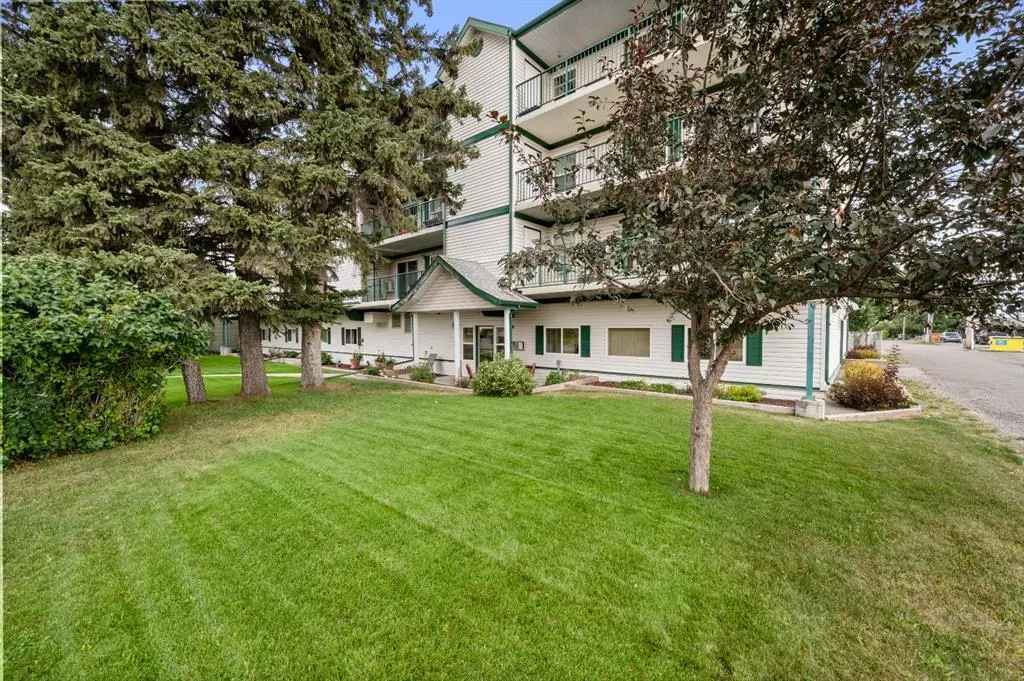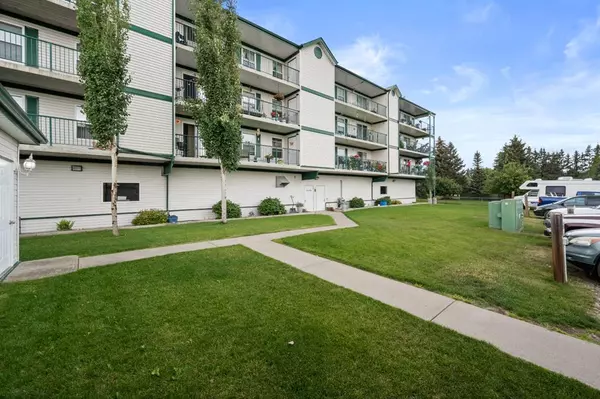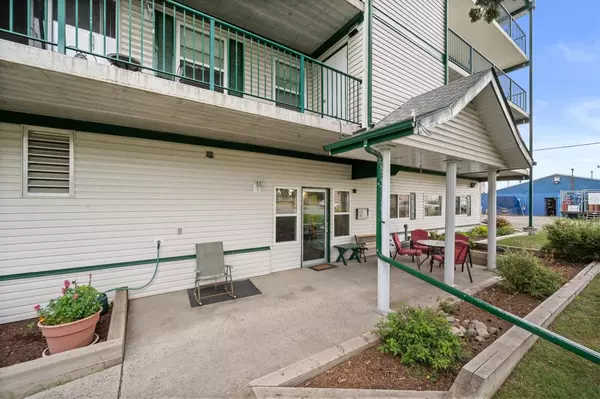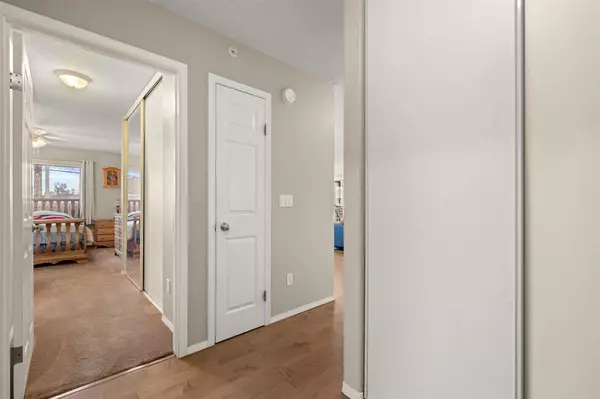$187,500
$187,500
For more information regarding the value of a property, please contact us for a free consultation.
2 Beds
2 Baths
990 SqFt
SOLD DATE : 03/18/2023
Key Details
Sold Price $187,500
Property Type Condo
Sub Type Apartment
Listing Status Sold
Purchase Type For Sale
Square Footage 990 sqft
Price per Sqft $189
MLS® Listing ID A1255126
Sold Date 03/18/23
Style Apartment
Bedrooms 2
Full Baths 1
Half Baths 1
Condo Fees $416/mo
HOA Fees $416/mo
HOA Y/N 1
Originating Board Calgary
Year Built 1997
Annual Tax Amount $1,295
Tax Year 2022
Property Description
SUNDRE- A wonderful town to retire in and this unit is pristine s well located in downtown core so easy walking to restaurants grocery stores, churches and post office. The unit is a corner unit located on the second floor with a south west view from the balcony, which has an attached built in storage unit. The unit itself is open living area of kitchen dining room and living area. Lots of windows to enjoy the views. Foothills Terrace is a 24 unit seniors condo apartment. with common areas for gatherings and a games area as well as exercise equipment area. Elevator access to parking garages. This units parking is in a separate garage consisting of 3 spots and this one is the middle one.Access is by keys only for access to the building and to the unit and garage door control for the garage.
Location
Province AB
County Mountain View County
Zoning R#3
Direction SW
Interior
Interior Features Closet Organizers, Elevator, Kitchen Island, Low Flow Plumbing Fixtures, No Animal Home, No Smoking Home, Open Floorplan, Pantry, Recessed Lighting, Recreation Facilities, See Remarks, Storage, Vinyl Windows, Walk-In Closet(s)
Heating Baseboard, Hot Water, Natural Gas
Cooling Wall/Window Unit(s)
Flooring Carpet, Laminate, Linoleum
Appliance Dishwasher, Electric Oven, Electric Stove, Garage Control(s), Range Hood, Refrigerator, Stove(s), Wall/Window Air Conditioner, Washer/Dryer, Window Coverings
Laundry In Unit
Exterior
Garage Garage Door Opener, Heated Garage, Insulated, Owned, Stall, Triple Garage Detached
Garage Spaces 1.0
Garage Description Garage Door Opener, Heated Garage, Insulated, Owned, Stall, Triple Garage Detached
Fence None
Community Features Clubhouse, Golf, Schools Nearby, Playground, Sidewalks, Street Lights, Shopping Nearby
Utilities Available Heating Paid For, Natural Gas Connected, Phone Available, Phone Paid For, Sewer Connected, Water Connected
Amenities Available Fitness Center, Parking, Party Room, Recreation Room, Snow Removal, Storage, Trash, Visitor Parking
Roof Type Asphalt,Asphalt Shingle
Accessibility Customized Wheelchair Accessible, Handicap Facilities
Porch Balcony(s)
Exposure SW
Total Parking Spaces 1
Building
Lot Description Lawn, Interior Lot, Landscaped, Level, Street Lighting, Paved, Rectangular Lot, Treed
Story 4
Foundation Poured Concrete
Sewer Public Sewer
Water Public
Architectural Style Apartment
Level or Stories Single Level Unit
Structure Type Vinyl Siding,Wood Frame
Others
HOA Fee Include Common Area Maintenance,Gas,Heat,Insurance,Parking,Reserve Fund Contributions,Security,Sewer,Snow Removal,Trash,Water
Restrictions Adult Living
Tax ID 57519732
Ownership Estate Trust
Pets Description Restrictions
Read Less Info
Want to know what your home might be worth? Contact us for a FREE valuation!

Our team is ready to help you sell your home for the highest possible price ASAP
GET MORE INFORMATION

Agent | License ID: LDKATOCAN






