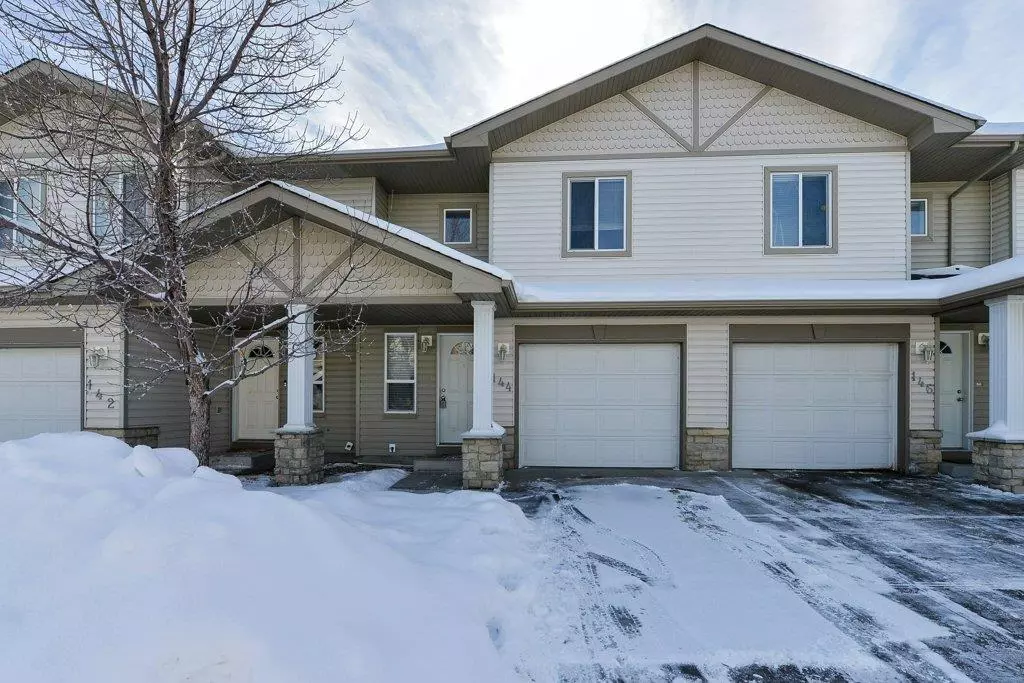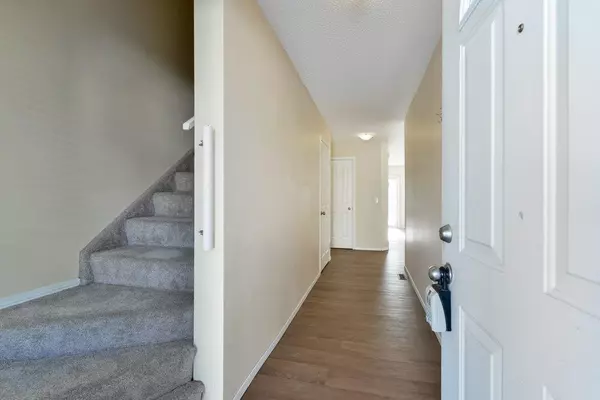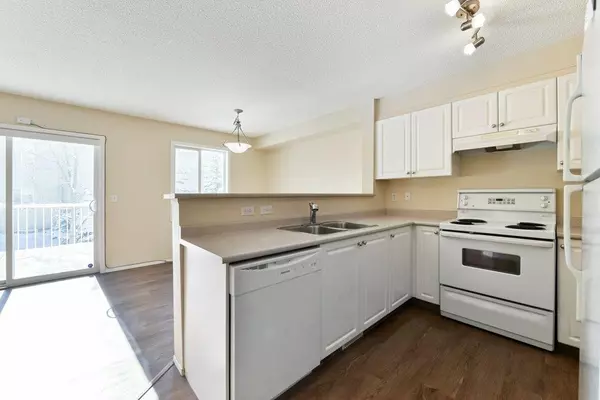$360,000
$349,900
2.9%For more information regarding the value of a property, please contact us for a free consultation.
3 Beds
3 Baths
1,115 SqFt
SOLD DATE : 03/18/2023
Key Details
Sold Price $360,000
Property Type Townhouse
Sub Type Row/Townhouse
Listing Status Sold
Purchase Type For Sale
Square Footage 1,115 sqft
Price per Sqft $322
Subdivision Citadel
MLS® Listing ID A2029426
Sold Date 03/18/23
Style 2 Storey
Bedrooms 3
Full Baths 2
Half Baths 1
Condo Fees $323
Originating Board Calgary
Year Built 2003
Annual Tax Amount $1,837
Tax Year 2022
Property Description
Welcome to this stunning townhome in the desirable community of Citadel! This beautiful 2-story townhouse boasts 3 spacious bedrooms and 2.5 bathrooms, making it the perfect place for families or professionals seeking a comfortable and stylish living space.
The main floor features an open-concept layout, perfect for entertaining guests or relaxing with loved ones. The kitchen features plenty of counter space, making meal prep a breeze. The cozy living room is perfect for movie nights, and the dining area is ideal for hosting dinner parties.
Upstairs, you'll find the spacious master bedroom, complete with a large closet and a private ensuite bathroom. The other two bedrooms are perfect for children, guests, or a home office. A second full bathroom completes this floor.
This home also features a convenient single attached garage, perfect for keeping your vehicle safe and protected from the elements. The unfinished basement provides ample storage space or potential for customization to fit your needs.
Located in the family-friendly community of Citadel, this home is just minutes away from schools, parks, shopping, transportation and amenities. Don't miss out on this opportunity to own this incredible property! Book your showing today!
Location
Province AB
County Calgary
Area Cal Zone Nw
Zoning M-C1 d75
Direction N
Rooms
Basement Full, Unfinished
Interior
Interior Features Bathroom Rough-in, Walk-In Closet(s)
Heating Forced Air, Natural Gas
Cooling None
Flooring Carpet, Vinyl
Appliance Dishwasher, Dryer, Electric Stove, Garage Control(s), Range Hood, Refrigerator, Washer, Window Coverings
Laundry In Basement
Exterior
Garage Single Garage Attached
Garage Spaces 2.0
Garage Description Single Garage Attached
Fence Partial
Community Features Park, Schools Nearby, Playground, Shopping Nearby
Amenities Available Playground, Snow Removal, Trash, Visitor Parking
Roof Type Asphalt Shingle
Porch Deck
Exposure N
Total Parking Spaces 2
Building
Lot Description Backs on to Park/Green Space, Landscaped, Rectangular Lot
Foundation Poured Concrete
Architectural Style 2 Storey
Level or Stories Two
Structure Type Vinyl Siding,Wood Frame
Others
HOA Fee Include Common Area Maintenance,Insurance,Maintenance Grounds,Professional Management,Reserve Fund Contributions,Snow Removal,Trash
Restrictions None Known
Tax ID 76626825
Ownership Private
Pets Description Restrictions, Yes
Read Less Info
Want to know what your home might be worth? Contact us for a FREE valuation!

Our team is ready to help you sell your home for the highest possible price ASAP
GET MORE INFORMATION

Agent | License ID: LDKATOCAN






