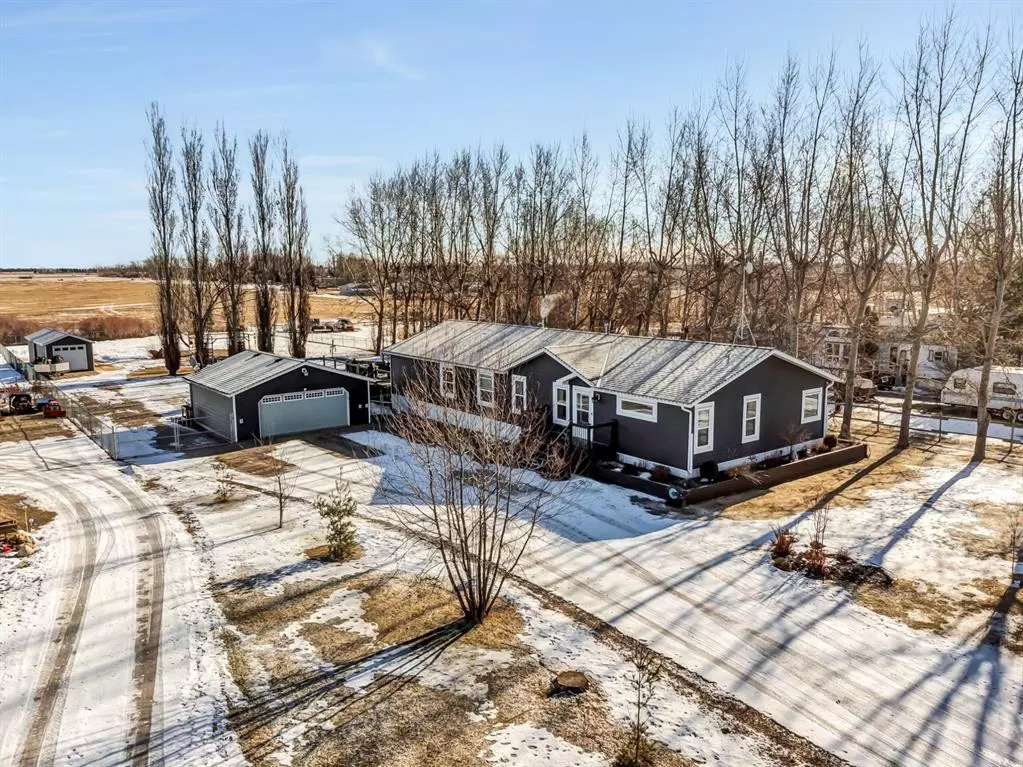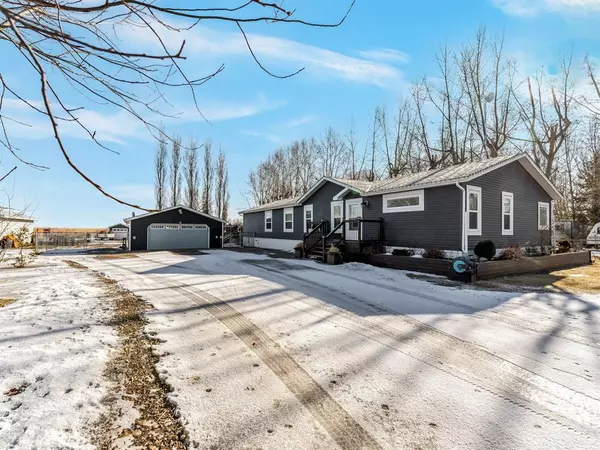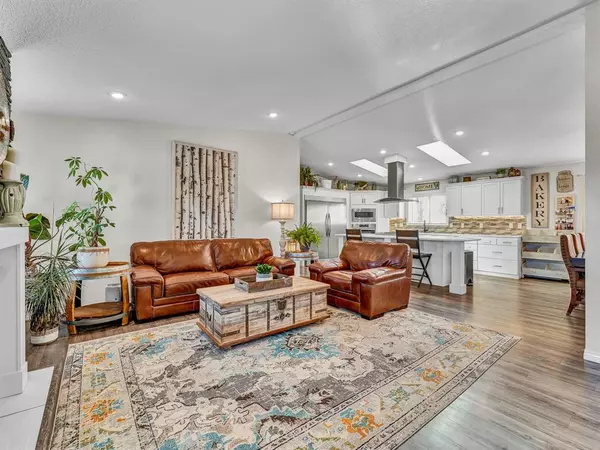$545,000
$549,900
0.9%For more information regarding the value of a property, please contact us for a free consultation.
4 Beds
2 Baths
2,278 SqFt
SOLD DATE : 03/18/2023
Key Details
Sold Price $545,000
Property Type Single Family Home
Sub Type Detached
Listing Status Sold
Purchase Type For Sale
Square Footage 2,278 sqft
Price per Sqft $239
Subdivision Johnson Acres
MLS® Listing ID A2026169
Sold Date 03/18/23
Style Acreage with Residence,Bungalow
Bedrooms 4
Full Baths 2
Originating Board South Central
Year Built 2018
Annual Tax Amount $3,132
Tax Year 2022
Lot Size 0.950 Acres
Acres 0.95
Property Description
CONGRATULATIONS... YOU'VE FOUND THE ACREAGE THAT HAS IT ALL!!! This 2018 home is exquisite in style and design. Neutral colours, quartz countertops, modern flooring, sleek appliances, 2 fireplaces, walk in closets and so much more - and that's just INSIDE! This immaculate 4 bedroom, 2 bathroom property features over 2200 square feet of beautiful finishes and features. Vaulted ceilings frame this stunning one level manufactured home, and natural light highlights the dream kitchen with a gas range, double ovens, built in fridge and freezer and gorgeous white countertops and cabinetry. The dreamy primary suite features ample room for your furniture, a sun-shiney ensuite with gorgeous glass shower, jetted soaker tub and double vanity AND a custom walk in closet!! Pick one of 3 entries to head out to the GREAT outdoors. What makes it so great? The extensive landscaping is soon to show through the snow on this .95 acre parcel. All maintained by underground sprinklers, towering trees, perennials and lawns that thrive here! Chain link fencing provides a safe place for your 4-legged friends. A HUGE, tiered wrap around deck off the back is superb and leads to the 16'x33' heated, filtered, above ground pool. Not pool season? Warm up in the hot tub or around the custom fire pit. The heated, double garage and powered shed, provide ample room for parking & storage. Enjoy the thoughtful 30 amp plugs for the RV in front of and behind the garage, making for an inviting space for guests or easy camping prep! Extra, extra!!! Central A/C, Newell Regional Water, just a quick drive to town and so much more. You really have to see this incredible home to believe it!
Location
Province AB
County Newell, County Of
Zoning CR
Direction N
Rooms
Basement None
Interior
Interior Features Built-in Features, Ceiling Fan(s), Closet Organizers, Double Vanity, Granite Counters, Jetted Tub, Kitchen Island, No Smoking Home, Open Floorplan, Pantry, See Remarks, Skylight(s), Solar Tube(s), Storage, Vinyl Windows, Walk-In Closet(s)
Heating Forced Air, Natural Gas
Cooling Central Air
Flooring Carpet, Vinyl
Fireplaces Number 2
Fireplaces Type Family Room, Gas, Living Room
Appliance Built-In Freezer, Built-In Oven, Built-In Refrigerator, Central Air Conditioner, Gas Range, Microwave, Range Hood, Washer/Dryer, Window Coverings
Laundry Main Level
Exterior
Garage Additional Parking, Double Garage Detached, Garage Door Opener, Gravel Driveway, Heated Garage, Plug-In
Garage Spaces 2.0
Garage Description Additional Parking, Double Garage Detached, Garage Door Opener, Gravel Driveway, Heated Garage, Plug-In
Fence Fenced
Community Features None
Roof Type Asphalt Shingle
Porch Deck
Building
Lot Description Dog Run Fenced In, Gazebo, Lawn, Garden, Landscaped, Seasonal Water, Level, Underground Sprinklers, Rectangular Lot
Foundation Piling(s)
Architectural Style Acreage with Residence, Bungalow
Level or Stories One
Structure Type Vinyl Siding
Others
Restrictions None Known
Tax ID 57110443
Ownership Private
Read Less Info
Want to know what your home might be worth? Contact us for a FREE valuation!

Our team is ready to help you sell your home for the highest possible price ASAP
GET MORE INFORMATION

Agent | License ID: LDKATOCAN






