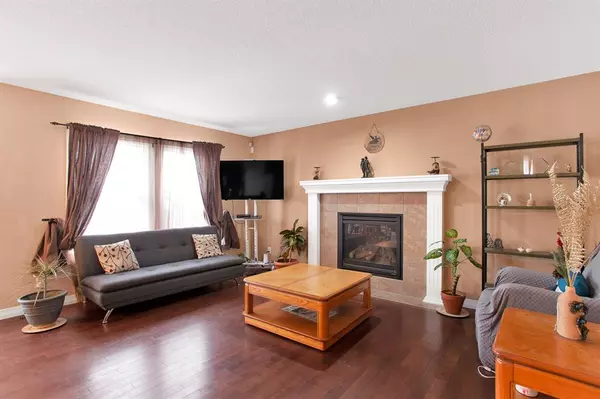$552,500
$568,000
2.7%For more information regarding the value of a property, please contact us for a free consultation.
4 Beds
4 Baths
1,824 SqFt
SOLD DATE : 03/18/2023
Key Details
Sold Price $552,500
Property Type Single Family Home
Sub Type Detached
Listing Status Sold
Purchase Type For Sale
Square Footage 1,824 sqft
Price per Sqft $302
Subdivision Copperfield
MLS® Listing ID A2019302
Sold Date 03/18/23
Style 2 Storey
Bedrooms 4
Full Baths 3
Half Baths 1
Originating Board Calgary
Year Built 2009
Annual Tax Amount $3,242
Tax Year 2022
Lot Size 3,896 Sqft
Acres 0.09
Property Description
HUGE PRICE REDUCTION!! Welcome to 663 Copperpond Circle, this home sits on a quiet street just steps away from the pond with walking pathways. This home features an open concept plan with a large kitchen/dining area that overlooks the large SW facing backyard. The main floor also features a spacious living area with gas fireplace and the convenience of a main floor laundry. Once you step upstairs you’re greeted with a large bonus room big enough for all your entertaining needs. The upper floor also boasts 3 generous sized bedrooms, including a master with a 4pc ensuite. Taking you down to the basement, you’re welcomed with a generous living area, one bedroom and a 3pc bathroom. This home also has recent upgrades that were completed in 2022 including the entire roof, siding, and HWT. Don’t miss this one, come check out this home today!!
Location
Province AB
County Calgary
Area Cal Zone Se
Zoning R-1N
Direction E
Rooms
Basement Finished, Full
Interior
Interior Features High Ceilings, Jetted Tub, Kitchen Island, Laminate Counters, Pantry, See Remarks
Heating Forced Air
Cooling Central Air
Flooring Carpet, Hardwood, Tile
Fireplaces Number 1
Fireplaces Type Gas
Appliance Dishwasher, Dryer, Electric Stove, Refrigerator, Washer
Laundry Laundry Room, Main Level
Exterior
Garage Double Garage Attached
Garage Spaces 2.0
Garage Description Double Garage Attached
Fence Fenced
Community Features Park, Schools Nearby, Playground, Shopping Nearby
Roof Type Asphalt Shingle
Porch Deck, See Remarks
Lot Frontage 32.35
Total Parking Spaces 4
Building
Lot Description Back Yard, See Remarks
Foundation Poured Concrete
Architectural Style 2 Storey
Level or Stories Two
Structure Type Vinyl Siding,Wood Frame
Others
Restrictions Easement Registered On Title,Restrictive Covenant-Building Design/Size
Tax ID 76653676
Ownership Private
Read Less Info
Want to know what your home might be worth? Contact us for a FREE valuation!

Our team is ready to help you sell your home for the highest possible price ASAP
GET MORE INFORMATION

Agent | License ID: LDKATOCAN






