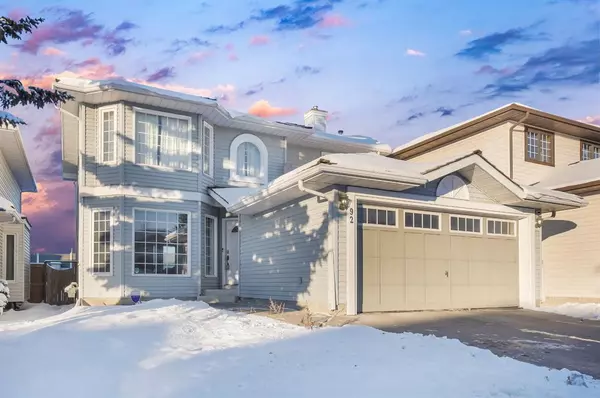$555,000
$565,000
1.8%For more information regarding the value of a property, please contact us for a free consultation.
4 Beds
3 Baths
2,058 SqFt
SOLD DATE : 03/18/2023
Key Details
Sold Price $555,000
Property Type Single Family Home
Sub Type Detached
Listing Status Sold
Purchase Type For Sale
Square Footage 2,058 sqft
Price per Sqft $269
Subdivision Douglasdale/Glen
MLS® Listing ID A2011472
Sold Date 03/18/23
Style 2 Storey
Bedrooms 4
Full Baths 2
Half Baths 1
Originating Board Calgary
Year Built 1991
Annual Tax Amount $3,120
Tax Year 2022
Lot Size 5,328 Sqft
Acres 0.12
Property Description
AMAZING VALUE | WELL-MAINTAINED | RARE 4 UPPER BEDROOMS | OVERSIZED YARD | Welcome to this spacious 2 storey home in the family-friendly sought after community of Douglasdale. Located on a quiet terrace, this 2 storey home features 5 bedrooms (4 on upper level), 2.5 baths with over 3000 SqFt of livable space, double garage and oversized private backyard makes this a perfect home for a growing family and entertaining your friends. Main level greets you with an abundance of natural light in the SPACIOUS living room with HARDWOOD FLOORS throughout, a formal dining room with plenty of room for hosting large get-togethers or more intimate events in this open concept layout. Plenty of COUNTER SPACE IN THE KITCHEN, NEWER STOVE AND FRIDGE, adjacent is the BREAKFAST NOOK to enjoy a delicious meal while tons of windows showcase the backyard and the direct access delivers a seamless INDOOR/OUTDOOR LIFESTYLE. A large Living room features a wood burning FIREPLACE for those cozy days. The bright upper level showcases 4 BEDROOMS including a massive primary room featuring DUAL WALK-IN CLOSETS and relaxing ENSUITE with a separate stand-up shower and a JETTED SOAKER TUB for a soothing dip at the end of a long day. The lower level is partially finished with a REC ROOM and a 5th BEDROOM, and roughed-in for another bathroom. The OVERSIZED YARD is PRIVATELY FENCED with tons of room for outdoor activity. Recent upgrades include, newer FURNACE, HOT WATER TANK, light fixtures, WOOD SHAKE SHINGLES tune-up. Call your favorite Realtor today!
Location
Province AB
County Calgary
Area Cal Zone Se
Zoning R-C1
Direction S
Rooms
Basement Full, Partially Finished
Interior
Interior Features Bathroom Rough-in, Jetted Tub, Low Flow Plumbing Fixtures, See Remarks, Soaking Tub, Storage, Walk-In Closet(s)
Heating Forced Air, Natural Gas
Cooling None
Flooring Carpet, Hardwood, Tile
Fireplaces Number 1
Fireplaces Type Brick Facing, Living Room, Mantle, Wood Burning
Appliance Dishwasher, Dryer, Electric Stove, Microwave, Range Hood, Refrigerator, Washer, Window Coverings
Laundry Main Level
Exterior
Garage Additional Parking, Double Garage Attached, Driveway, Garage Door Opener, Garage Faces Front, Insulated
Garage Spaces 2.0
Garage Description Additional Parking, Double Garage Attached, Driveway, Garage Door Opener, Garage Faces Front, Insulated
Fence Fenced
Community Features Golf, Park, Schools Nearby, Playground, Sidewalks, Street Lights, Shopping Nearby
Roof Type Cedar Shake
Porch None
Lot Frontage 40.65
Total Parking Spaces 4
Building
Lot Description Back Yard, Front Yard, Lawn, Landscaped, Level, Rectangular Lot
Foundation Poured Concrete
Architectural Style 2 Storey
Level or Stories Two
Structure Type Vinyl Siding,Wood Frame
Others
Restrictions None Known
Tax ID 76663857
Ownership Private
Read Less Info
Want to know what your home might be worth? Contact us for a FREE valuation!

Our team is ready to help you sell your home for the highest possible price ASAP
GET MORE INFORMATION

Agent | License ID: LDKATOCAN






