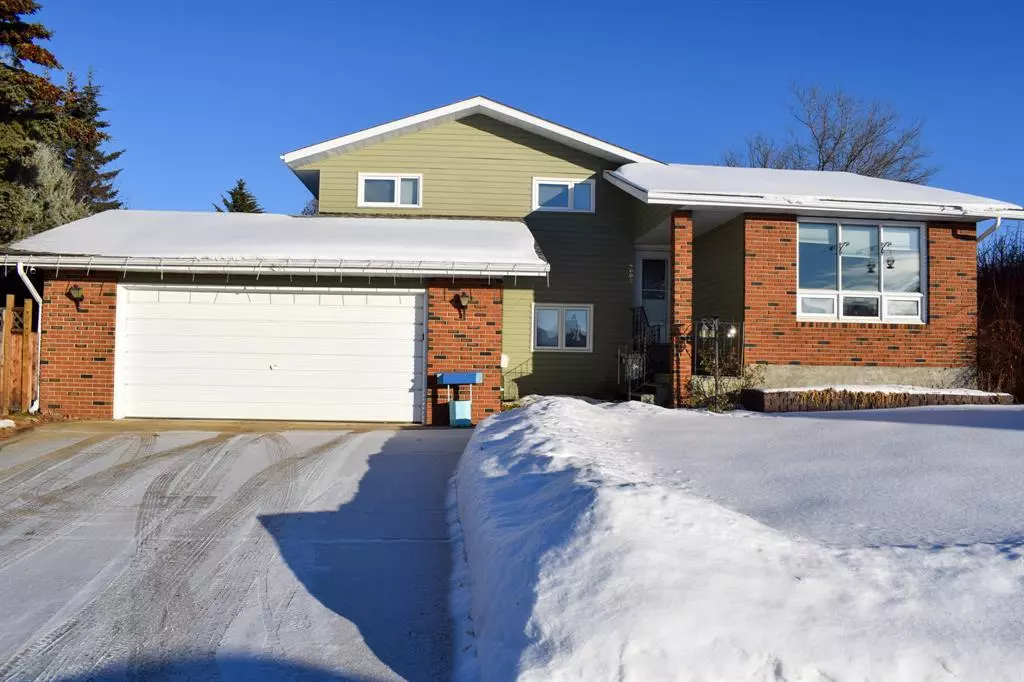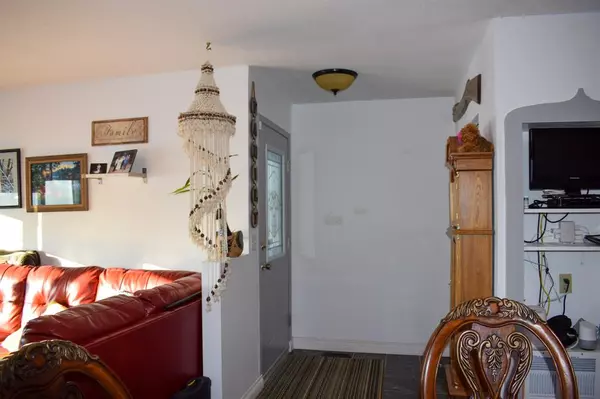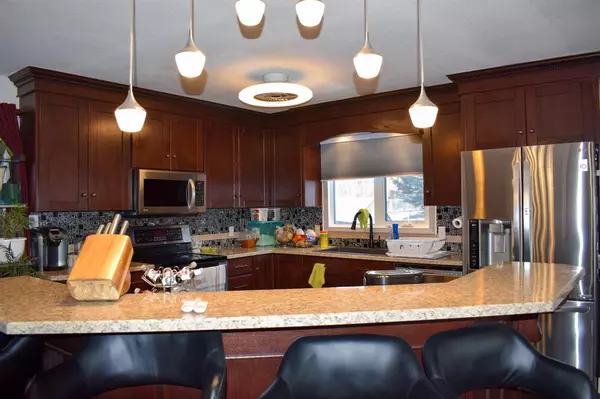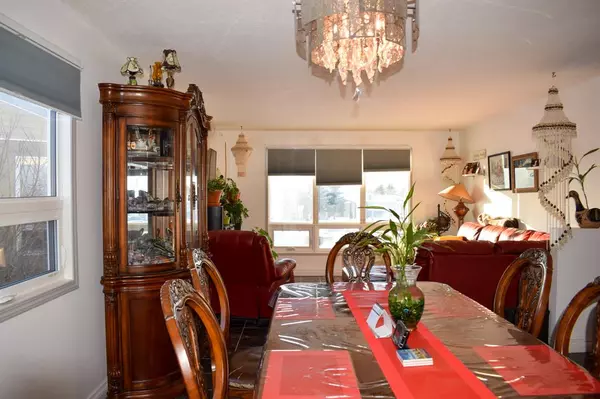$330,000
$339,000
2.7%For more information regarding the value of a property, please contact us for a free consultation.
4 Beds
3 Baths
1,144 SqFt
SOLD DATE : 03/18/2023
Key Details
Sold Price $330,000
Property Type Single Family Home
Sub Type Detached
Listing Status Sold
Purchase Type For Sale
Square Footage 1,144 sqft
Price per Sqft $288
Subdivision Riverside
MLS® Listing ID A2016210
Sold Date 03/18/23
Style 4 Level Split
Bedrooms 4
Full Baths 2
Half Baths 1
Originating Board Central Alberta
Year Built 1980
Annual Tax Amount $2,976
Tax Year 2022
Lot Size 6,280 Sqft
Acres 0.14
Property Description
This house is in a great Location in riverside in a quiet close. Pride of ownership is evident as the current owners are the second owners. This home features newer matching stainless steel appliances, newer high efficiency furnace and hot water tank, new architectural shingles, new blown in insulation, new garage door opener, updated interior doors and all new triple glazed windows. The kitchen has beautiful cabinetry and a large island with room for a big table to enjoy dinner with the family. All Levels are completely finished. The master bedroom has a beautiful tub and a walk out balcony with a view to the backyard. Very large landscaped Fully fenced backyard with many plums and berries. There is 12 by 20 workshop, a nice gazebo leading to small pond and parking for an RV. The 2 tier deck flooring, lower level is composite with a covered outdoor kitchen. Double front drive attached garage.
Location
Province AB
County Ponoka County
Zoning R1
Direction S
Rooms
Basement Finished, Full
Interior
Interior Features Ceiling Fan(s), Central Vacuum, Kitchen Island, See Remarks
Heating Forced Air, Natural Gas
Cooling None
Flooring Laminate, Other, Tile
Fireplaces Number 1
Fireplaces Type Wood Burning
Appliance Dishwasher, Refrigerator, Stove(s)
Laundry Lower Level, See Remarks
Exterior
Garage Double Garage Attached
Garage Spaces 2.0
Garage Description Double Garage Attached
Fence Fenced
Community Features Sidewalks
Roof Type Asphalt Shingle
Porch Balcony(s), Deck, See Remarks
Lot Frontage 50.0
Total Parking Spaces 4
Building
Lot Description Pie Shaped Lot
Foundation Wood
Architectural Style 4 Level Split
Level or Stories 4 Level Split
Structure Type Brick,Vinyl Siding,Wood Frame
Others
Restrictions None Known
Tax ID 56560415
Ownership Private
Read Less Info
Want to know what your home might be worth? Contact us for a FREE valuation!

Our team is ready to help you sell your home for the highest possible price ASAP
GET MORE INFORMATION

Agent | License ID: LDKATOCAN






