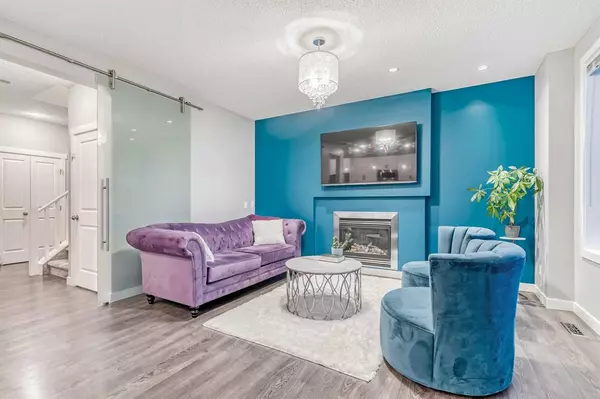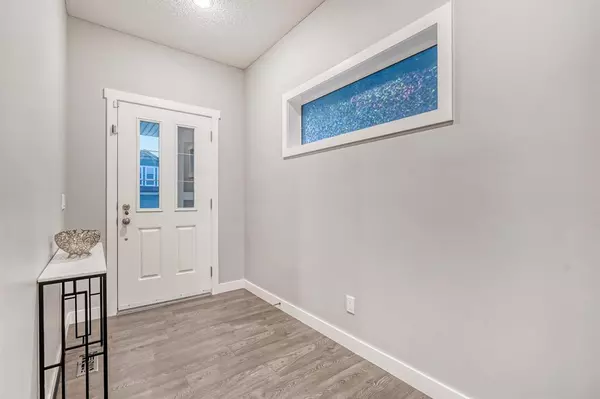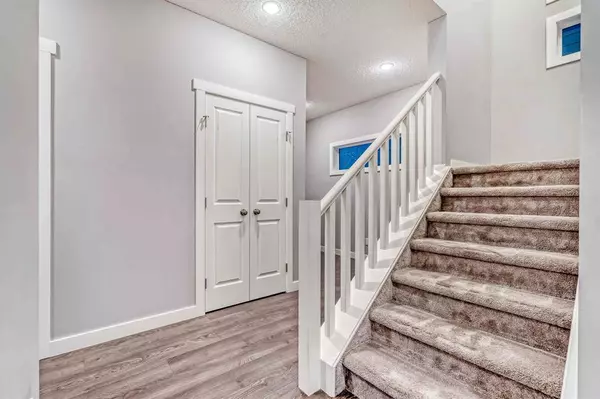$740,000
$749,950
1.3%For more information regarding the value of a property, please contact us for a free consultation.
4 Beds
3 Baths
2,090 SqFt
SOLD DATE : 03/17/2023
Key Details
Sold Price $740,000
Property Type Single Family Home
Sub Type Detached
Listing Status Sold
Purchase Type For Sale
Square Footage 2,090 sqft
Price per Sqft $354
Subdivision Mahogany
MLS® Listing ID A2027233
Sold Date 03/17/23
Style 2 Storey
Bedrooms 4
Full Baths 2
Half Baths 1
HOA Fees $43/ann
HOA Y/N 1
Originating Board Calgary
Year Built 2013
Annual Tax Amount $4,211
Tax Year 2022
Lot Size 4,014 Sqft
Acres 0.09
Property Description
Welcome to 52 Mahogany Way SE - a stunning single-family home perfectly situated in a prime location that backs onto a tranquil greenspace, and is in close proximity to top-tier schools and a plethora of amenities within the sought-after lake community of Mahogany.
With 4 bedrooms and 2.5 bathrooms, this well-appointed residence offers ample space and comfort for families, with the added convenience of a basement bedroom that is ideal for a home office.
Upon entering, you'll be captivated by the home's bright and open floor plan, characterized by an abundance of natural light. The gourmet kitchen is appointed with sleek stainless steel appliances, a gas stove, granite countertops, a butler pantry/built-in coffee/wine bar, and a large island perfect for hosting social gatherings. The kitchen effortlessly flows into a bright and airy dining area and a chic living room with a gas fireplace, offering an inviting space to entertain guests and create family memories.
Upstairs, the opulent primary bedroom offers a luxurious ensuite bathroom that features a soaker tub, a separate shower, and a double vanity. There are two additional bedrooms, a full bathroom, a laundry room, and a large bonus room - all situated on the upper level.
The developed basement showcases a fourth bedroom/office space and a spacious recreation room that can be easily transformed into a home theatre or gym.
This beautiful home also boasts a double attached garage with newly epoxied flooring, a large composite decking for maintenance-free enjoyment of BBQs and lazy summer days, and a fully landscaped backyard with serene greenspace views.
Experience the finest in family living, with convenient access to local amenities such as two prestigious schools, both main beaches, parks, shopping centers and all that Mahogany has to offer.
Do not miss this incredible opportunity to make this exceptional property your own - contact us today to schedule your private tour.
Location
Province AB
County Calgary
Area Cal Zone Se
Zoning R-1N
Direction W
Rooms
Basement Finished, Full
Interior
Interior Features Bar, Breakfast Bar, Chandelier, Dry Bar, French Door, Granite Counters, Kitchen Island, No Smoking Home, See Remarks, Soaking Tub, Walk-In Closet(s)
Heating Fireplace(s), Forced Air, Natural Gas
Cooling Central Air
Flooring Carpet, Laminate, Tile
Fireplaces Number 1
Fireplaces Type Family Room, Gas, Living Room
Appliance Central Air Conditioner, Dishwasher, Dryer, Gas Range, Microwave Hood Fan, Refrigerator, Washer
Laundry Laundry Room, Main Level
Exterior
Garage Concrete Driveway, Double Garage Attached, Driveway, Garage Door Opener
Garage Spaces 2.0
Garage Description Concrete Driveway, Double Garage Attached, Driveway, Garage Door Opener
Fence Fenced
Community Features Clubhouse, Fishing, Lake, Park, Schools Nearby, Playground, Sidewalks, Street Lights, Tennis Court(s), Shopping Nearby
Amenities Available Beach Access, Boating, Clubhouse, Gazebo, Picnic Area, Playground, Recreation Facilities, Recreation Room
Roof Type Asphalt Shingle
Porch Deck, See Remarks
Lot Frontage 32.97
Exposure W
Total Parking Spaces 4
Building
Lot Description Back Yard, Backs on to Park/Green Space, Close to Clubhouse, Front Yard, Lawn, No Neighbours Behind, Landscaped, Street Lighting, See Remarks, Treed, Views
Foundation Poured Concrete
Architectural Style 2 Storey
Level or Stories Two
Structure Type Composite Siding,Wood Frame
Others
Restrictions None Known
Tax ID 76401710
Ownership Private
Read Less Info
Want to know what your home might be worth? Contact us for a FREE valuation!

Our team is ready to help you sell your home for the highest possible price ASAP
GET MORE INFORMATION

Agent | License ID: LDKATOCAN






