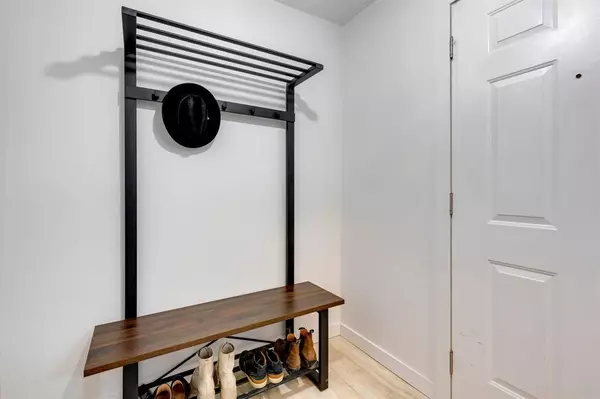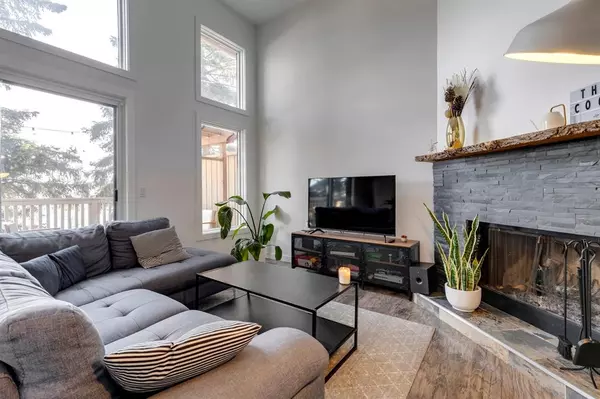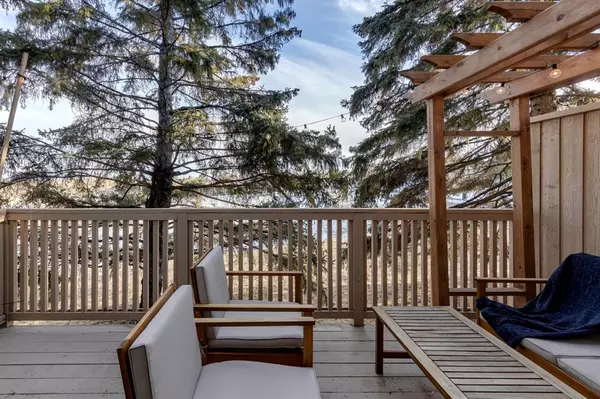$394,000
$380,000
3.7%For more information regarding the value of a property, please contact us for a free consultation.
2 Beds
3 Baths
1,142 SqFt
SOLD DATE : 03/17/2023
Key Details
Sold Price $394,000
Property Type Single Family Home
Sub Type Semi Detached (Half Duplex)
Listing Status Sold
Purchase Type For Sale
Square Footage 1,142 sqft
Price per Sqft $345
Subdivision Beddington Heights
MLS® Listing ID A2030490
Sold Date 03/17/23
Style 4 Level Split,Side by Side
Bedrooms 2
Full Baths 2
Half Baths 1
Condo Fees $379
Originating Board Calgary
Year Built 1980
Annual Tax Amount $1,862
Tax Year 2022
Property Description
Welcome to this rare semi detached home with low condo fees, backing South onto greenspace. Located on a quiet cul de sac this 2 bedroom, 2.5 bathroom home has been lovingly updated and well maintained. The living room which has a vaulted ceiling and wood burning fireplace with live edge mantle is cozy and warm. It opens onto the deck overlooking Berwick Park. The dining room overlooks the trees and opens onto the renovated kitchen with granite counters, stainless steel appliances, shaker cabinets and a coffee station. Off the kitchen is a front balcony along with a lovely tiny solarium. There is also a bathroom on this level and easy maintenance laminate flooring flows throughout the home. The upper floor has a spacious primary bedroom and ensuite which is finished with a quartz counter and a gorgeous standup shower with corner bench. There is another full bathroom for the 2nd bedroom. You’ll find the washer/dryer and plenty of storage on the lower level. The furnace was installed in 2011. The heated double attached garage and front driveway offer plenty of space to park 4 vehicles. Tremendous value in an established neighbourhood with great access to schools, services and shopping. With quick commutes to employment centres and the University of Calgary this is an ideal location.
Location
Province AB
County Calgary
Area Cal Zone N
Zoning M-C1 d38
Direction N
Rooms
Basement Partial, Unfinished
Interior
Interior Features Ceiling Fan(s), Granite Counters, No Animal Home, No Smoking Home, Vaulted Ceiling(s), Vinyl Windows
Heating Central, Natural Gas
Cooling None
Flooring Ceramic Tile, Laminate
Fireplaces Number 1
Fireplaces Type Gas Starter, Living Room, Mantle, Raised Hearth, Stone, Wood Burning
Appliance Dishwasher, Electric Stove, Garage Control(s), Microwave Hood Fan, Refrigerator, Washer/Dryer, Window Coverings
Laundry Lower Level
Exterior
Garage Double Garage Attached, Driveway, Heated Garage, Side By Side
Garage Spaces 2.0
Garage Description Double Garage Attached, Driveway, Heated Garage, Side By Side
Fence Partial
Community Features Park, Schools Nearby, Playground, Shopping Nearby
Amenities Available None
Roof Type Asphalt Shingle
Porch Balcony(s), Deck
Exposure N
Total Parking Spaces 4
Building
Lot Description Backs on to Park/Green Space, Cul-De-Sac, No Neighbours Behind, Private
Foundation Poured Concrete
Architectural Style 4 Level Split, Side by Side
Level or Stories 4 Level Split
Structure Type Wood Frame
Others
HOA Fee Include Common Area Maintenance,Insurance,Professional Management,Reserve Fund Contributions,Snow Removal
Restrictions Utility Right Of Way
Ownership Private
Pets Description Yes
Read Less Info
Want to know what your home might be worth? Contact us for a FREE valuation!

Our team is ready to help you sell your home for the highest possible price ASAP
GET MORE INFORMATION

Agent | License ID: LDKATOCAN






