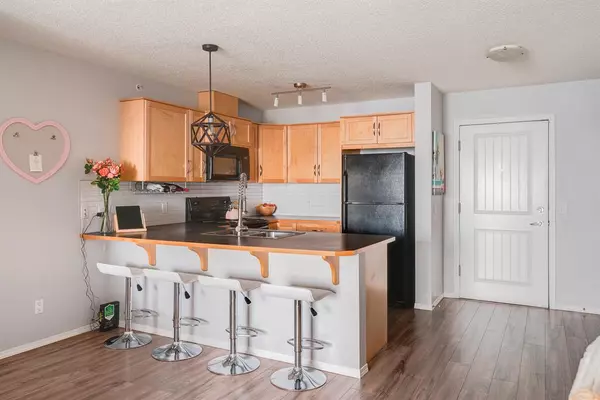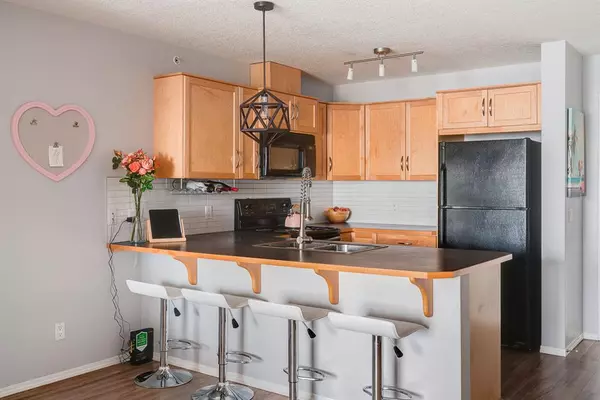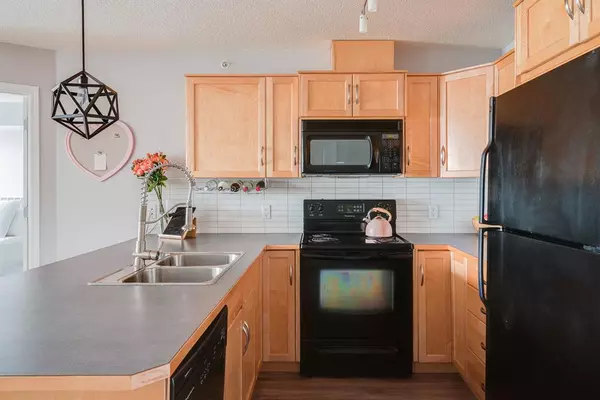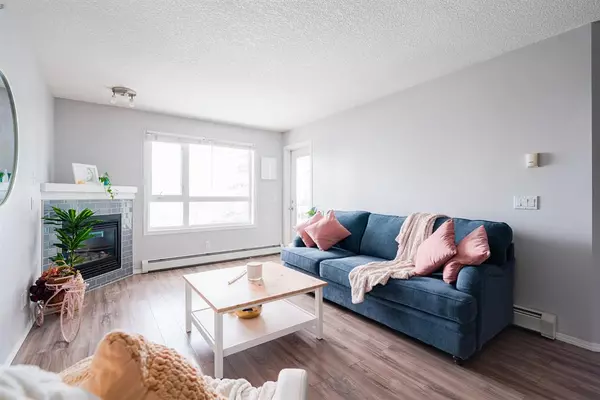$266,000
$242,000
9.9%For more information regarding the value of a property, please contact us for a free consultation.
2 Beds
2 Baths
891 SqFt
SOLD DATE : 03/17/2023
Key Details
Sold Price $266,000
Property Type Condo
Sub Type Apartment
Listing Status Sold
Purchase Type For Sale
Square Footage 891 sqft
Price per Sqft $298
Subdivision Beddington Heights
MLS® Listing ID A2030017
Sold Date 03/17/23
Style Low-Rise(1-4)
Bedrooms 2
Full Baths 2
Condo Fees $563/mo
Originating Board Calgary
Year Built 2007
Annual Tax Amount $1,329
Tax Year 2022
Property Description
**OPEN HOUSE CANCELLED** This beautiful top floor 2 bedroom, 2 bathroom condo is perfect for a young couple, small family or those looking to downsize. Located just steps away from the stunning Nose Creek Parkway and minutes from Nose Hill Park and the Beddington Towne Centre shopping district. The bright and open layout allows natural light into the entire home all day long. The well-maintained home includes an open concept with a kitchen that overlooks both living and dining areas. The large living space (with a gas fireplace) provides the perfect for entertaining in a cozy condo. The home is finished with warm wood cabinetry and newer laminate flooring in the kitchen, living room and bedrooms. The primary bedroom is complete with a walk-through closet and a 4-piece en suite with walk-in shower. Additionally, the home has a second bedroom, 3-piece bathroom, in-suite laundry and a large storage area which offers added convenience to everyday living. The balcony offers a perfect place to enjoy a morning coffee with unobstructed views to the east. Finishing the unit is an underground parking stall to keep your vehicle safe and secure year-round. Maintenance-free living in this top floor condo offering incredible value for those wanting a spacious two-bedroom home. Stop renting and start building equity today. Come see all this amazing home has to offer!
Location
Province AB
County Calgary
Area Cal Zone N
Zoning M-C1 d96
Direction W
Interior
Interior Features Open Floorplan
Heating Baseboard, Natural Gas
Cooling None
Flooring Laminate, Linoleum
Fireplaces Number 1
Fireplaces Type Gas, Living Room
Appliance Dishwasher, Dryer, Electric Stove, Microwave Hood Fan, Refrigerator, Washer, Window Coverings
Laundry In Unit
Exterior
Garage Stall, Titled, Underground
Garage Description Stall, Titled, Underground
Community Features Park, Schools Nearby, Playground, Shopping Nearby
Amenities Available Parking, Secured Parking
Roof Type Asphalt Shingle
Porch Balcony(s)
Exposure E
Total Parking Spaces 1
Building
Story 4
Architectural Style Low-Rise(1-4)
Level or Stories Single Level Unit
Structure Type Wood Frame
Others
HOA Fee Include Common Area Maintenance,Heat,Insurance,Interior Maintenance,Maintenance Grounds,Professional Management,Reserve Fund Contributions,Sewer,Water
Restrictions Airspace Restriction,Pet Restrictions or Board approval Required
Ownership Private
Pets Description Restrictions
Read Less Info
Want to know what your home might be worth? Contact us for a FREE valuation!

Our team is ready to help you sell your home for the highest possible price ASAP
GET MORE INFORMATION

Agent | License ID: LDKATOCAN






