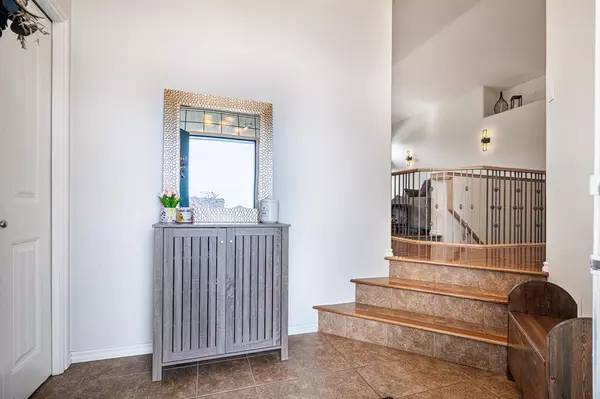$454,000
$459,900
1.3%For more information regarding the value of a property, please contact us for a free consultation.
4 Beds
3 Baths
1,355 SqFt
SOLD DATE : 03/17/2023
Key Details
Sold Price $454,000
Property Type Single Family Home
Sub Type Detached
Listing Status Sold
Purchase Type For Sale
Square Footage 1,355 sqft
Price per Sqft $335
Subdivision West Lloydminster City
MLS® Listing ID A2030196
Sold Date 03/17/23
Style Bungalow
Bedrooms 4
Full Baths 3
Originating Board Lloydminster
Year Built 2006
Annual Tax Amount $4,239
Tax Year 2022
Lot Size 7,384 Sqft
Acres 0.17
Property Description
A rare find in the market today- a bungalow style home that is so immaculate that you will compare it to any home in the new home market. The open concept floor plan makes living and entertaining in this home very effortless.. each area of this home has been designed to maximize living space, and to provide a defined living area where your furniture will be easily accommodated. The main floor vaulted ceiling amplifies the spacious feeling and the windows facing a private backyard make living in this home so easy!! Fully finished, this home has 2 bedrooms and a den/office on the main floor and 2 bedrooms in the basement. There are large windows in the south facing master bedroom which help to floor the area with natural light. Add to this a full ensuite and abundant closet space and you will see why we love this home so much! This home has so much attention to detail- it is fully thought out with additional features that include: immaculate backyard (south facing) with underground sprinklers, 2 tiered deck, repainted main floor living area, custom cabinets {2 toned), oversized 27' wide by 26' deep attached heated garage with floor drain and nicely appointed epoxy floor finish, newer central air conditioning, newer hot water tank, natural gas line to deck for your barbeque, hot tub in the backyard, large shed, fully developed basement, full concrete apron on the garage side measuring 13' by 30' -easily accommodating any trailer.... Plus, so many other complimentary characteristics you can only appreciate by coming and viewing this property!!
Location
Province AB
County Lloydminster
Zoning R1
Direction N
Rooms
Basement Finished, Full
Interior
Interior Features Kitchen Island, Open Floorplan, Pantry, Vaulted Ceiling(s), Walk-In Closet(s)
Heating Forced Air, Natural Gas
Cooling Central Air
Flooring Carpet, Hardwood, Laminate, Tile
Fireplaces Number 1
Fireplaces Type Gas
Appliance Central Air Conditioner, Dishwasher, Garage Control(s), Garburator, Microwave Hood Fan, Refrigerator, Stove(s), Washer/Dryer, Window Coverings
Laundry In Basement
Exterior
Garage Concrete Driveway, Double Garage Attached, Heated Garage, Insulated, RV Access/Parking
Garage Spaces 2.0
Garage Description Concrete Driveway, Double Garage Attached, Heated Garage, Insulated, RV Access/Parking
Fence Fenced
Community Features Park, Schools Nearby, Playground
Roof Type Asphalt Shingle
Porch Deck
Lot Frontage 50.86
Exposure N
Total Parking Spaces 5
Building
Lot Description Lawn, Irregular Lot, Underground Sprinklers
Foundation Wood
Architectural Style Bungalow
Level or Stories One
Structure Type Stone,Vinyl Siding,Wood Frame
Others
Restrictions None Known
Tax ID 56794723
Ownership Private
Read Less Info
Want to know what your home might be worth? Contact us for a FREE valuation!

Our team is ready to help you sell your home for the highest possible price ASAP
GET MORE INFORMATION

Agent | License ID: LDKATOCAN






