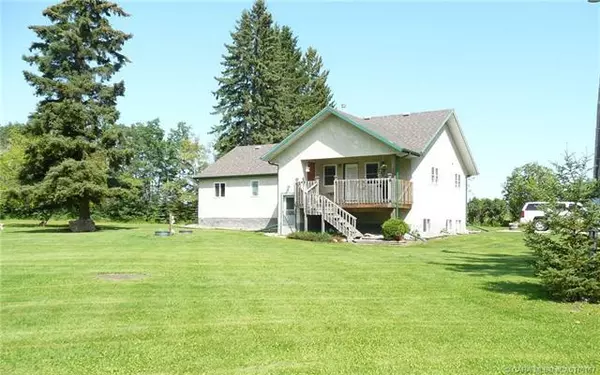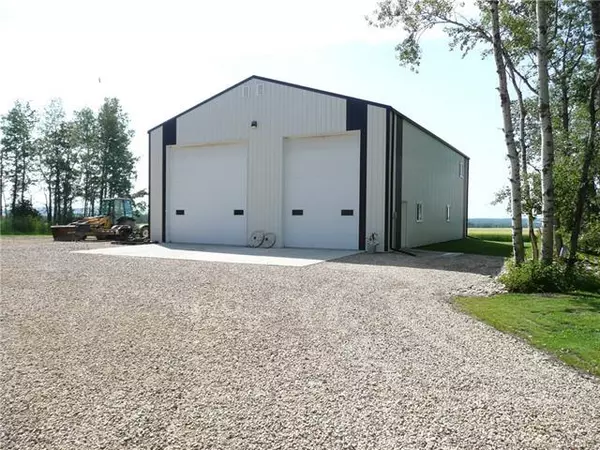$550,000
$559,000
1.6%For more information regarding the value of a property, please contact us for a free consultation.
4 Beds
3 Baths
1,408 SqFt
SOLD DATE : 03/17/2023
Key Details
Sold Price $550,000
Property Type Single Family Home
Sub Type Detached
Listing Status Sold
Purchase Type For Sale
Square Footage 1,408 sqft
Price per Sqft $390
MLS® Listing ID A2026670
Sold Date 03/17/23
Style Acreage with Residence,Bungalow
Bedrooms 4
Full Baths 2
Half Baths 1
Originating Board Central Alberta
Year Built 1949
Annual Tax Amount $2,367
Tax Year 2022
Lot Size 10.000 Acres
Acres 10.0
Property Description
10 acres with 3 bedroom home and large shop! Rare find, an affordable acreage with a great shop. Immaculate yard surrounded with mature trees, great garden area with green house and lots of room for the kids in this yard. 1400+ sq. ft. bungalow with many upgrades including a large addition, main floor laundry, country kitchen with ample cabinets and gas stove. 3 bedrooms and 3 bathrooms, large basement windows, boiler with in floor heat, front and rear decks. Out buildings include a 24x36 garage, 25x42 shop with concrete floor and a newer 42x60 heated shop with 18' walls, double 12x16 doors, 2 man doors, 5.5" concrete floor, 13 x 16 mezzanine, air compressor and hoist.
Location
Province AB
County Ponoka County
Zoning CR
Direction E
Rooms
Basement Full, Partially Finished
Interior
Interior Features Kitchen Island, No Smoking Home, Vinyl Windows
Heating Boiler, In Floor, Forced Air, Natural Gas
Cooling None
Flooring Cork, Laminate, Linoleum
Appliance Dishwasher, Gas Dryer, Gas Stove, Microwave, Refrigerator, Washer
Laundry Gas Dryer Hookup, Main Level
Exterior
Garage 220 Volt Wiring, Gravel Driveway, Heated Garage, Insulated, Oversized, Quad or More Detached
Garage Description 220 Volt Wiring, Gravel Driveway, Heated Garage, Insulated, Oversized, Quad or More Detached
Fence None
Community Features Other
Utilities Available Natural Gas Available
Amenities Available Laundry
Roof Type Asphalt Shingle
Porch Deck
Building
Lot Description Landscaped, Level
Building Description Wood Frame, 42x62 heated shop, 25x42 shop, 24x36 garage
Foundation Combination
Sewer Septic Tank
Water Well
Architectural Style Acreage with Residence, Bungalow
Level or Stories One
Structure Type Wood Frame
Others
Restrictions None Known
Tax ID 57256634
Ownership Private
Read Less Info
Want to know what your home might be worth? Contact us for a FREE valuation!

Our team is ready to help you sell your home for the highest possible price ASAP
GET MORE INFORMATION

Agent | License ID: LDKATOCAN






