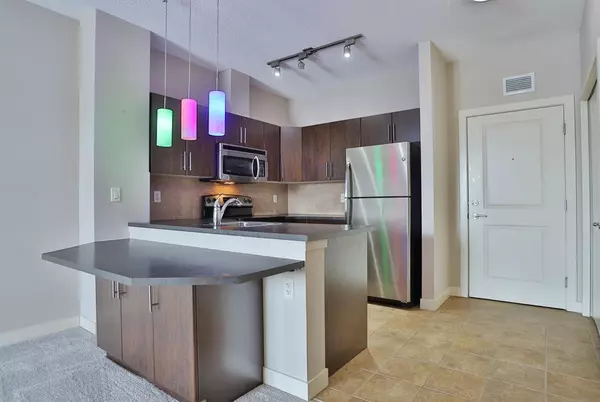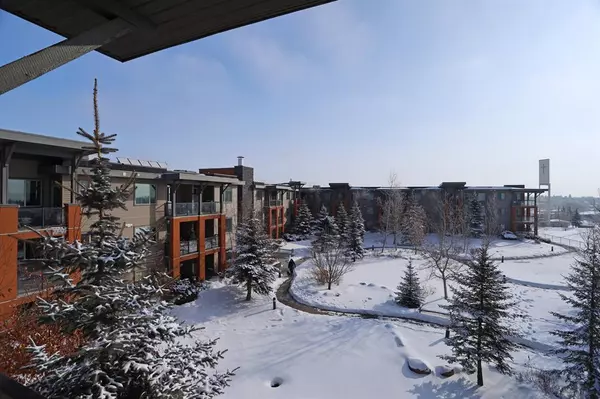$228,000
$224,900
1.4%For more information regarding the value of a property, please contact us for a free consultation.
1 Bed
1 Bath
558 SqFt
SOLD DATE : 03/17/2023
Key Details
Sold Price $228,000
Property Type Condo
Sub Type Apartment
Listing Status Sold
Purchase Type For Sale
Square Footage 558 sqft
Price per Sqft $408
Subdivision Dover
MLS® Listing ID A2029701
Sold Date 03/17/23
Style Apartment
Bedrooms 1
Full Baths 1
Condo Fees $329/mo
Originating Board Calgary
Year Built 2009
Annual Tax Amount $1,025
Tax Year 2022
Property Description
Check out this super top floor condo in Jayman's ASCENT...this collection of stylish upscale home overlooking Valleyview Park - with its sports fields, winding walking trails & pond in the popular Southeast community of Dover. Drenched in natural light, this fantastic 1 bedroom unit boasts 9ft ceilings & warm neutral decor, titled underground parking with adjoining storage cage & East-facing balcony with views of the central courtyard. This beautiful home offers an open floorplan with sunny living room, alcove with built-in desk - perfect as your home office, & kitchen with built-in table & GE stainless steel appliances. The great-sized bedroom has a barn door & walk-in closet. Full bathroom with adjoining laundry with stacking GE washer & dryer. BuiltGreen environmentally-friendly construction with energy-efficient SkyFire Energy/solar thermal hot water system, tons of visitor parking, beautifully landscaped gardens with gazebo & benches plus popular Valleyview Regional Park is right next door...with its spray park & playgrounds, beach volleyball courts, baseball diamonds, playing fields & pond with winding bike & walking trails. Top-notch location across from the bluff overlooking Mary Dover Park, Inglewood Golf Club & Bird Sanctuary, just minutes to International Avenue & easy commute to downtown & Deerfoot Trail.
Location
Province AB
County Calgary
Area Cal Zone E
Zoning DC (pre 1P2007)
Direction N
Rooms
Basement None
Interior
Interior Features High Ceilings, Low Flow Plumbing Fixtures, Open Floorplan, Walk-In Closet(s)
Heating Baseboard, Natural Gas
Cooling None
Flooring Carpet, Ceramic Tile
Appliance Dishwasher, Dryer, Electric Stove, Microwave Hood Fan, Refrigerator, Washer, Window Coverings
Laundry In Unit
Exterior
Garage Parkade, Underground
Garage Spaces 1.0
Garage Description Parkade, Underground
Community Features Park, Schools Nearby, Playground, Shopping Nearby
Amenities Available Elevator(s), Park, Secured Parking, Visitor Parking
Roof Type Asphalt Shingle
Porch Balcony(s)
Exposure E
Total Parking Spaces 1
Building
Story 3
Foundation Poured Concrete
Architectural Style Apartment
Level or Stories Single Level Unit
Structure Type Stone,Stucco,Vinyl Siding,Wood Frame
Others
HOA Fee Include Amenities of HOA/Condo,Common Area Maintenance,Heat,Insurance,Maintenance Grounds,Professional Management,Reserve Fund Contributions,Sewer,Snow Removal,Water
Restrictions Pet Restrictions or Board approval Required
Ownership Private
Pets Description Restrictions
Read Less Info
Want to know what your home might be worth? Contact us for a FREE valuation!

Our team is ready to help you sell your home for the highest possible price ASAP
GET MORE INFORMATION

Agent | License ID: LDKATOCAN






