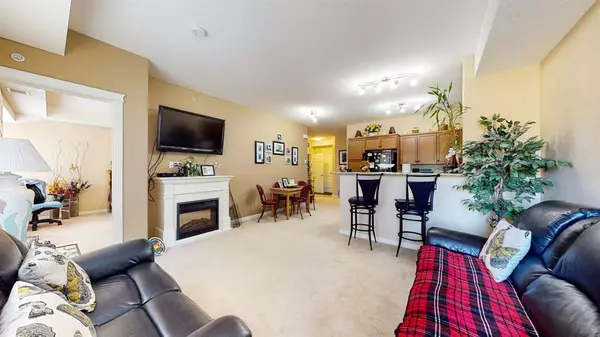$174,900
$184,900
5.4%For more information regarding the value of a property, please contact us for a free consultation.
2 Beds
1 Bath
887 SqFt
SOLD DATE : 03/17/2023
Key Details
Sold Price $174,900
Property Type Condo
Sub Type Apartment
Listing Status Sold
Purchase Type For Sale
Square Footage 887 sqft
Price per Sqft $197
Subdivision Riverside
MLS® Listing ID A1255759
Sold Date 03/17/23
Style Apartment
Bedrooms 2
Full Baths 1
Condo Fees $455/mo
Originating Board Medicine Hat
Year Built 2007
Annual Tax Amount $1,265
Tax Year 2022
Property Description
Beautiful Riverstone penthouse condo with two bedrooms or one bedroom with plus den, covered deck with gas hook up, pocket screen door and view of the hills, access to 4 piece bath from primary bedroom and hall entry way, full appliance package, tons of maple cabinets and counter space. Walk in closet in master. Wonderful larger windows to let in all sorts of natural light. The fireplace is electric and as an added bonus you have lots of storage area in your insuite laundry. You have a larger than usual storage space and your assigned parking is directly across from the elevator. Call your favourite Agent to view this lifestyle freeing home.
Location
Province AB
County Medicine Hat
Zoning R-MD
Direction N
Interior
Interior Features Breakfast Bar, Ceiling Fan(s), Elevator, High Ceilings, Laminate Counters, Storage, Vinyl Windows, Walk-In Closet(s)
Heating Hot Water
Cooling Central Air
Flooring Carpet, Linoleum
Fireplaces Number 1
Fireplaces Type Electric
Appliance Dishwasher, Garage Control(s), Microwave, Refrigerator, Stove(s), Washer/Dryer
Laundry In Unit
Exterior
Garage Garage Door Opener, Guest, Underground
Garage Spaces 1.0
Garage Description Garage Door Opener, Guest, Underground
Community Features Other
Utilities Available Electricity Connected, Natural Gas Connected, Garbage Collection, Phone Connected, Sewer Connected, Water Connected
Amenities Available Elevator(s)
Roof Type Asphalt Shingle
Porch Balcony(s), See Remarks
Exposure N
Total Parking Spaces 1
Building
Story 4
Sewer Public Sewer
Water Public
Architectural Style Apartment
Level or Stories Single Level Unit
Structure Type Brick,Stone,Stucco,Wood Frame
Others
HOA Fee Include Electricity,Heat,Insurance,Interior Maintenance,Maintenance Grounds,Parking,Reserve Fund Contributions,Sewer,Snow Removal,Trash,Water
Restrictions Adult Living,Pet Restrictions or Board approval Required
Tax ID 75636568
Ownership Private
Pets Description Restrictions, Call
Read Less Info
Want to know what your home might be worth? Contact us for a FREE valuation!

Our team is ready to help you sell your home for the highest possible price ASAP
GET MORE INFORMATION

Agent | License ID: LDKATOCAN






