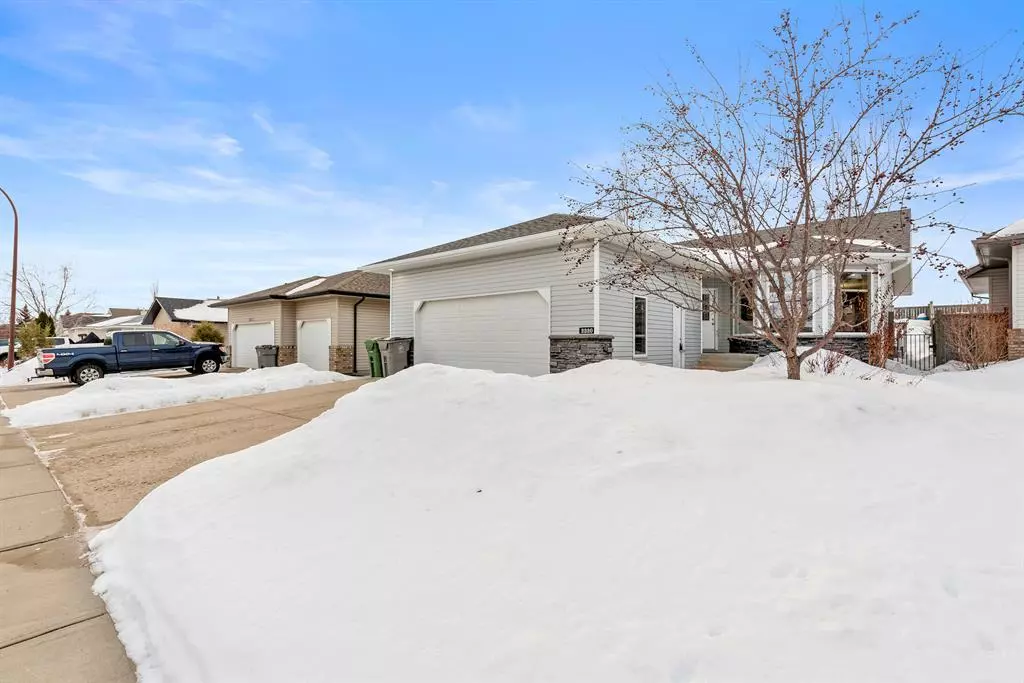$367,500
$374,777
1.9%For more information regarding the value of a property, please contact us for a free consultation.
4 Beds
3 Baths
1,287 SqFt
SOLD DATE : 03/17/2023
Key Details
Sold Price $367,500
Property Type Single Family Home
Sub Type Detached
Listing Status Sold
Purchase Type For Sale
Square Footage 1,287 sqft
Price per Sqft $285
Subdivision West Lloydminster City
MLS® Listing ID A2024243
Sold Date 03/17/23
Style Bungalow
Bedrooms 4
Full Baths 3
Originating Board Lloydminster
Year Built 2002
Annual Tax Amount $3,581
Tax Year 2022
Lot Size 6,951 Sqft
Acres 0.16
Property Description
Quiet and friendly neighborhood!!! College Park bungalow and within close proximity and easy access to Bud Miller All Season Park! Sought-after bungalow with an open layout of the living area and spacious kitchen. With spring around the corner, you will love the great view of the private tiered backyard with no rear neighbors and a maintenance-free deck. Inside updates include a gas stove in the kitchen, dura ceramic & hardwood floors. Lovely master ensuite with a jetted tub to relax after a long hard day at work. The natural gas fireplace in the basement provides a very cozy atmosphere and the separate office space would be ideal for working from home. A good-sized attached garage for projects and vehicle maintenance and the bonus of RV parking. I could go on and on but you must check out the pictures to see all this one has to offer. Book your viewing today! 3D virtual tour available.
Location
Province AB
County Lloydminster
Zoning R1
Direction E
Rooms
Basement Finished, Full
Interior
Interior Features Ceiling Fan(s), Central Vacuum, Jetted Tub, Kitchen Island, Open Floorplan, Pantry, Storage
Heating Floor Furnace, Forced Air
Cooling None
Flooring Carpet, Hardwood, Linoleum, Other, Tile, Vinyl Plank
Fireplaces Number 1
Fireplaces Type Basement, Family Room, Gas
Appliance Dishwasher, Garage Control(s), Gas Stove, Range Hood, Refrigerator, Washer/Dryer, Window Coverings
Laundry In Basement
Exterior
Garage Concrete Driveway, Double Garage Attached, Garage Door Opener, Heated Garage
Garage Spaces 2.0
Garage Description Concrete Driveway, Double Garage Attached, Garage Door Opener, Heated Garage
Fence Fenced
Community Features Sidewalks, Street Lights
Roof Type Asphalt Shingle
Porch Deck
Total Parking Spaces 4
Building
Lot Description Back Yard, Backs on to Park/Green Space, Few Trees, Lawn, Irregular Lot
Foundation Poured Concrete
Architectural Style Bungalow
Level or Stories One
Structure Type Concrete,Stone,Veneer,Wood Frame
Others
Restrictions None Known
Tax ID 56546879
Ownership Private
Read Less Info
Want to know what your home might be worth? Contact us for a FREE valuation!

Our team is ready to help you sell your home for the highest possible price ASAP
GET MORE INFORMATION

Agent | License ID: LDKATOCAN






