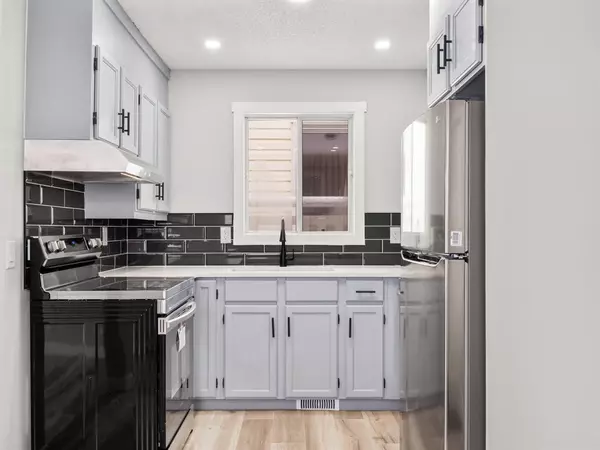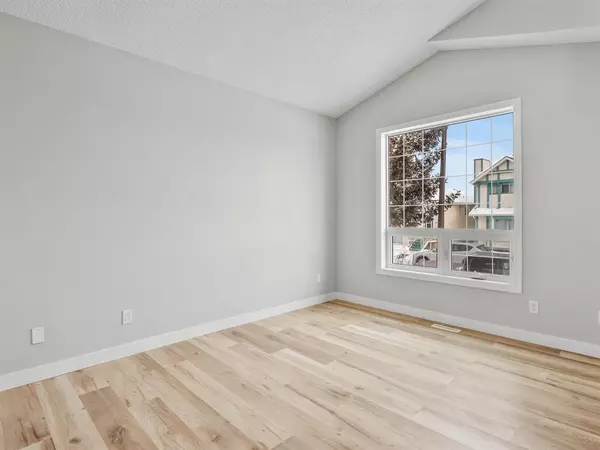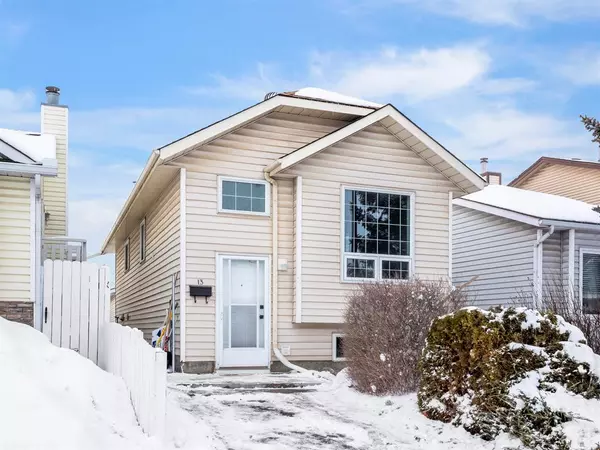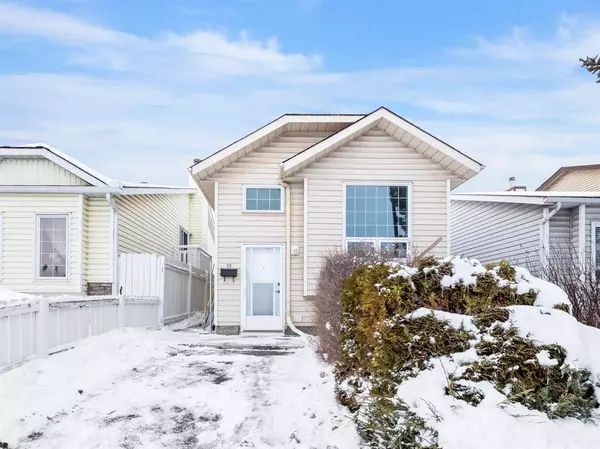$440,000
$449,900
2.2%For more information regarding the value of a property, please contact us for a free consultation.
3 Beds
2 Baths
785 SqFt
SOLD DATE : 03/16/2023
Key Details
Sold Price $440,000
Property Type Single Family Home
Sub Type Detached
Listing Status Sold
Purchase Type For Sale
Square Footage 785 sqft
Price per Sqft $560
Subdivision Erin Woods
MLS® Listing ID A2029638
Sold Date 03/16/23
Style Bi-Level
Bedrooms 3
Full Baths 2
Originating Board Calgary
Year Built 1988
Annual Tax Amount $2,102
Tax Year 2022
Lot Size 2,809 Sqft
Acres 0.06
Property Description
AMAZING INVESTMENT PROPERTY/STARTER HOME IN THE DESIRED NEIGHBORHOOD OF ERIN WOODS! EASY ACCESS TO ALL THE AMENITIES YOU NEED! ILLEGAL SUITE IN THE BASEMENT MAKES FOR A GOOD MORTGAGE HELPER! This FULLY RENOVATED BI-LEVEL offers OVER 1500 SQFT of LUXURIOUS living space! STEPS AWAY FROM THE EAST CALGARY TWINS ARENA (ICE SKATING RINK)! This homes comes COMPLETED with LVP through out the ENTIRE HOUSE, UPDATED appliances, NEWER windows, and UPDATED LIGHTING and FINISHINGS! The MAIN FLOOR includes a HUGE LIVING ROOM, UPDATED KITCHEN with STAINLESS STEEL APPLIANCES and QUARTZ COUNTERTOPS, a DINING ROOM that leads to your own PRIVATE SIDE ENTRANCE from the backyard, a 4PC BATHROOM with QUARTZ COUNTERTOPS and TILES THROUGHOUT, TWO GOOD SIZED BEDROOMS, and the BEST PART, your own LAUNDRY UPSTAIRS! Make your way to the FULLY DEVELOPED BASEMENT with ILLEGAL SUITE! Here you will find a HUGE REC ROOM/LIVING SPACE, KITCHEN with NEW CABINETS and QUARTZ COUNTERTOPS, a 4PC BATHROOM and a GREAT BEDROOM with SEPARATE LAUNDRY! BUT that's not all, this home ALSO comes with a DETACHED DOUBLE CAR GARAGE! This is a GREAT OPPORTUNITY to get into the market as an INVESTOR or as a HOME BUYER with a FULLY RENOVATED HOME PLUS DETACHED GARAGE! ERIN WOODS has great amenities such as, SCHOOLS, PARKS, COMMUNITY CENTRE, SHOPPING PLAZAS AND GAS STATIONS! There is also EASY ACCESS TO 52 ST SE, 36 ST SE and PEIGAN TRAIL SE! FULLY RENOVATED! DETACHED GARAGE! LOCATION! GREAT VALUE!
Location
Province AB
County Calgary
Area Cal Zone E
Zoning R-C2
Direction SE
Rooms
Basement Finished, Full, Suite
Interior
Interior Features High Ceilings, Open Floorplan, Pantry, Recessed Lighting, Storage, Vaulted Ceiling(s)
Heating Forced Air, Natural Gas
Cooling None
Flooring Carpet, Ceramic Tile, Vinyl
Appliance Electric Stove, Microwave, Range Hood, Refrigerator, Washer/Dryer, Washer/Dryer Stacked
Laundry In Basement, In Hall, Laundry Room, Lower Level, Main Level
Exterior
Garage Alley Access, Double Garage Detached, Garage Faces Rear, Off Street
Garage Spaces 2.0
Garage Description Alley Access, Double Garage Detached, Garage Faces Rear, Off Street
Fence Fenced
Community Features Clubhouse, Other, Park, Schools Nearby, Playground, Sidewalks, Street Lights, Shopping Nearby
Roof Type Asphalt Shingle
Porch None
Lot Frontage 25.59
Total Parking Spaces 3
Building
Lot Description Back Lane, Back Yard, Cul-De-Sac, Rectangular Lot
Foundation Poured Concrete
Architectural Style Bi-Level
Level or Stories Bi-Level
Structure Type Vinyl Siding,Wood Frame
Others
Restrictions None Known
Tax ID 76804835
Ownership Private
Read Less Info
Want to know what your home might be worth? Contact us for a FREE valuation!

Our team is ready to help you sell your home for the highest possible price ASAP
GET MORE INFORMATION

Agent | License ID: LDKATOCAN






