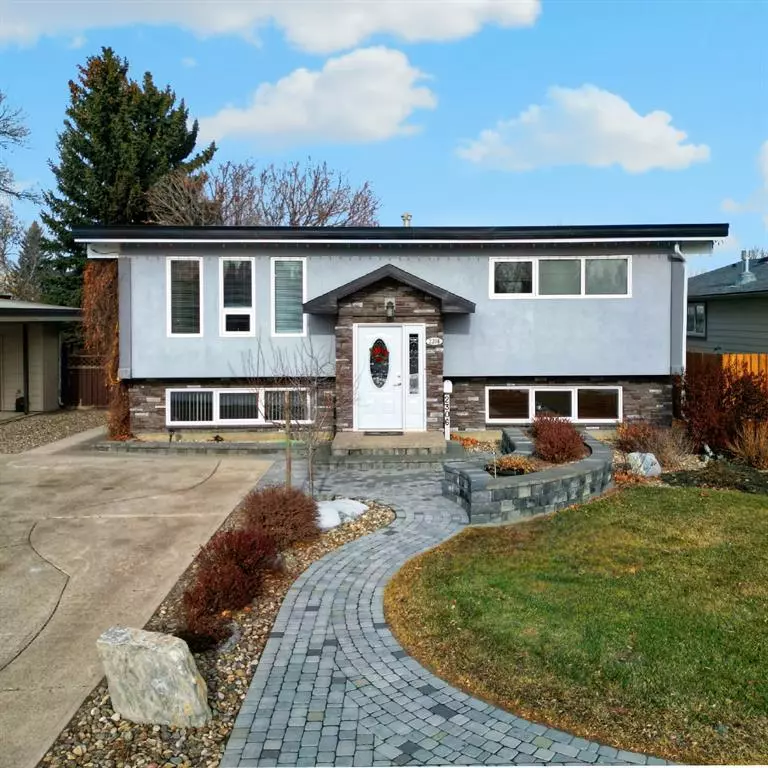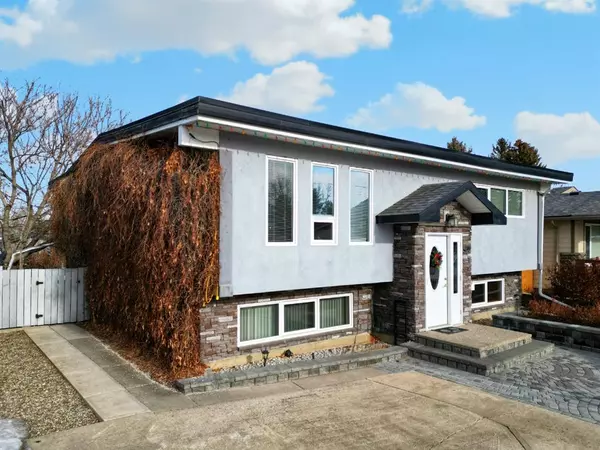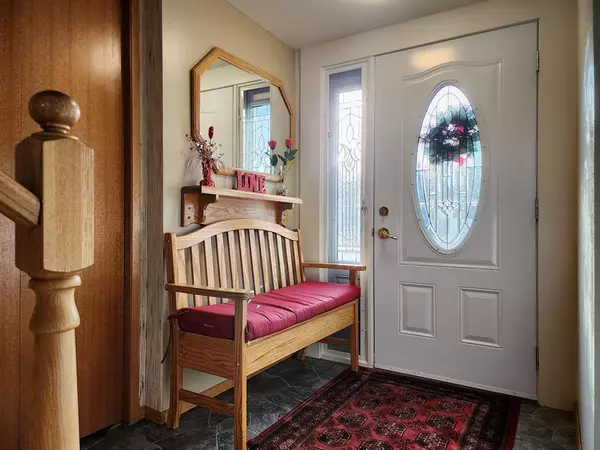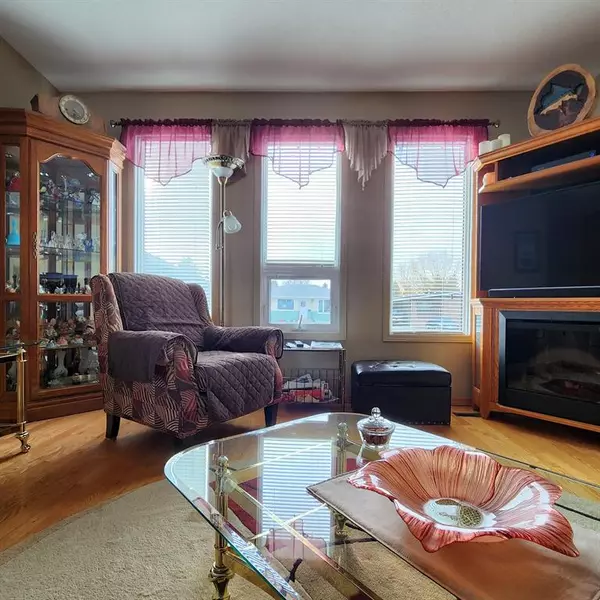$399,900
$409,000
2.2%For more information regarding the value of a property, please contact us for a free consultation.
4 Beds
2 Baths
1,071 SqFt
SOLD DATE : 03/16/2023
Key Details
Sold Price $399,900
Property Type Single Family Home
Sub Type Detached
Listing Status Sold
Purchase Type For Sale
Square Footage 1,071 sqft
Price per Sqft $373
MLS® Listing ID A2028598
Sold Date 03/16/23
Style Bi-Level
Bedrooms 4
Full Baths 2
Originating Board Lethbridge and District
Year Built 1972
Annual Tax Amount $3,184
Tax Year 2022
Lot Size 9,750 Sqft
Acres 0.22
Property Description
Fantastic Bi Level in the town of Coaldale and located on a massive 50' x 195' lot which has been professionally landscaped and has a huge triple car garage / shop. Current owners have loved this home for the past 48 years and has been exceptionally well maintained. Main floor has a large living room and two decent sized bedrooms including a main bath with a large jetted tub. Kitchen has been renovated in approx 2016 with plenty of cabinets, Island, high end stainless steel appliances including a gas stove and hardwood floors. At the time of renovation heated floors were installed in the kitchen as well. The kitchen has a large dining/eating area with access to a deck with gas line and gas BBQ which is included with the sale of this home. Lower level is fully developed with cozy family room and two more bedrooms with room for a third. This home is a dream for the wood worker or mechanic as the garage is massive and is also heated with in floor heating. This home has so many updates and features some of which are newer torch on roof 2020, newer windows, stucco exterior etc.
Location
Province AB
County Lethbridge County
Zoning R-L
Direction S
Rooms
Basement Finished, Full
Interior
Interior Features Kitchen Island
Heating Forced Air, Natural Gas
Cooling None
Flooring Hardwood
Appliance Dishwasher, Gas Stove, Refrigerator
Laundry In Basement
Exterior
Garage Asphalt, Garage Door Opener, Garage Faces Rear, In Garage Electric Vehicle Charging Station(s), On Street, Triple Garage Detached
Garage Spaces 3.0
Garage Description Asphalt, Garage Door Opener, Garage Faces Rear, In Garage Electric Vehicle Charging Station(s), On Street, Triple Garage Detached
Fence Fenced
Community Features Schools Nearby, Sidewalks, Street Lights, Shopping Nearby
Roof Type Flat Torch Membrane
Porch Deck
Lot Frontage 50.0
Total Parking Spaces 6
Building
Lot Description Back Lane, Back Yard, Front Yard, Interior Lot, Landscaped, Level, Standard Shaped Lot, Street Lighting, Private
Foundation Poured Concrete
Architectural Style Bi-Level
Level or Stories Bi-Level
Structure Type Concrete,Stucco
Others
Restrictions None Known
Tax ID 56221801
Ownership Private
Read Less Info
Want to know what your home might be worth? Contact us for a FREE valuation!

Our team is ready to help you sell your home for the highest possible price ASAP
GET MORE INFORMATION

Agent | License ID: LDKATOCAN






