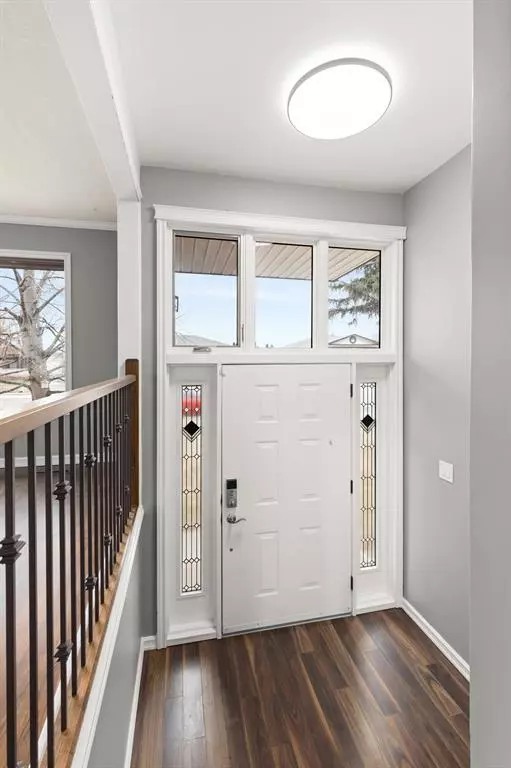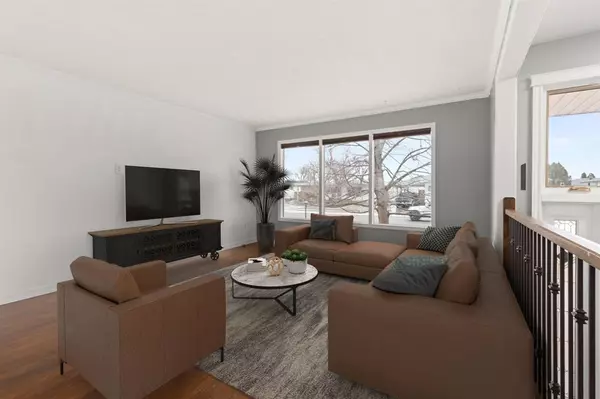$317,500
$340,000
6.6%For more information regarding the value of a property, please contact us for a free consultation.
3 Beds
2 Baths
1,525 SqFt
SOLD DATE : 03/16/2023
Key Details
Sold Price $317,500
Property Type Single Family Home
Sub Type Detached
Listing Status Sold
Purchase Type For Sale
Square Footage 1,525 sqft
Price per Sqft $208
Subdivision Northwest Crescent Heights
MLS® Listing ID A2025517
Sold Date 03/16/23
Style 4 Level Split
Bedrooms 3
Full Baths 1
Half Baths 1
Originating Board Medicine Hat
Year Built 1959
Annual Tax Amount $2,846
Tax Year 2022
Lot Size 7,080 Sqft
Acres 0.16
Property Description
Welcome to 444 7th St NW, a fantastic 3-bedroom 4-level split home with an attached garage and a detached heated double garage, RV parking, and covered deck. This beautiful property is located in a desirable neighborhood, with short walking distances to schools of all grades, walking paths, and other amenities. Inside, you'll find a spacious floor plan, functional kitchen with dining area, three bedrooms, and a well-appointed bathroom. Additional living space is available on the lower levels, including a cozy family room, laundry room, and a convenient half-bathroom. This property provides an exceptional outdoor living experience, with a covered deck and ample space for parking and hobbies. Don't miss out on the chance to call this property your home! ** Some rooms have been virtually staged**
Location
Province AB
County Medicine Hat
Zoning R-LD
Direction NW
Rooms
Basement Finished, Full
Interior
Interior Features Ceiling Fan(s)
Heating Forced Air
Cooling Central Air
Flooring Carpet, Hardwood, Tile, Vinyl
Appliance Central Air Conditioner, Dishwasher, Refrigerator, Stove(s), Washer/Dryer
Laundry In Basement
Exterior
Garage Concrete Driveway, Double Garage Detached, Heated Garage, Single Garage Attached
Garage Spaces 3.0
Garage Description Concrete Driveway, Double Garage Detached, Heated Garage, Single Garage Attached
Fence Fenced
Community Features Schools Nearby, Shopping Nearby
Roof Type Asphalt Shingle
Porch Deck, Patio
Lot Frontage 118.0
Total Parking Spaces 4
Building
Lot Description Low Maintenance Landscape, Underground Sprinklers
Foundation Poured Concrete
Architectural Style 4 Level Split
Level or Stories 4 Level Split
Structure Type Brick,Wood Frame
Others
Restrictions None Known
Tax ID 75606772
Ownership Private
Read Less Info
Want to know what your home might be worth? Contact us for a FREE valuation!

Our team is ready to help you sell your home for the highest possible price ASAP
GET MORE INFORMATION

Agent | License ID: LDKATOCAN






