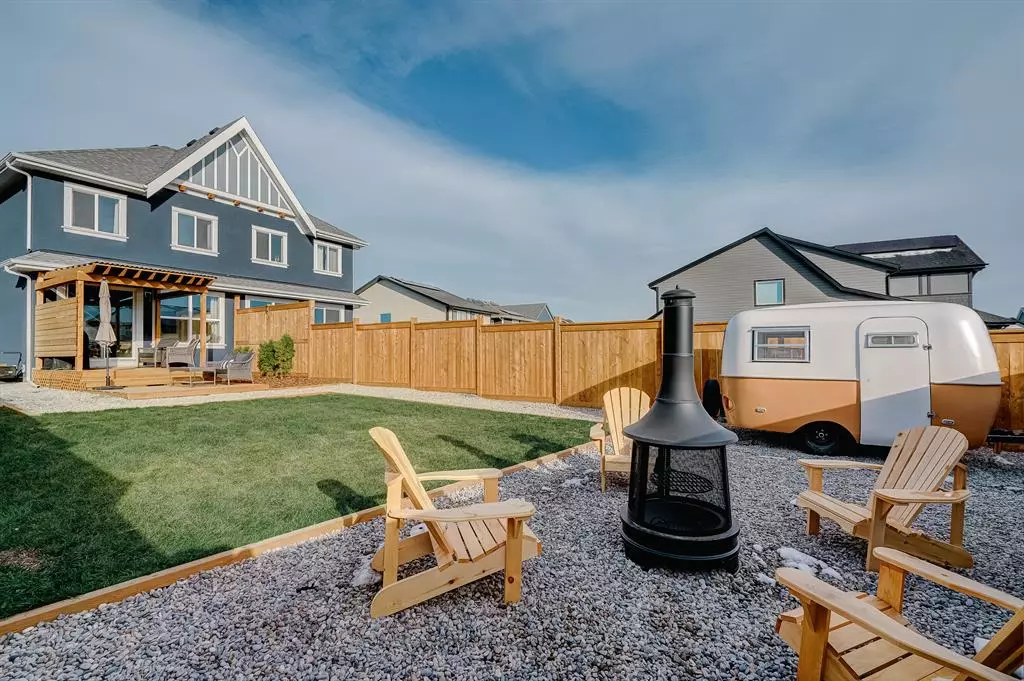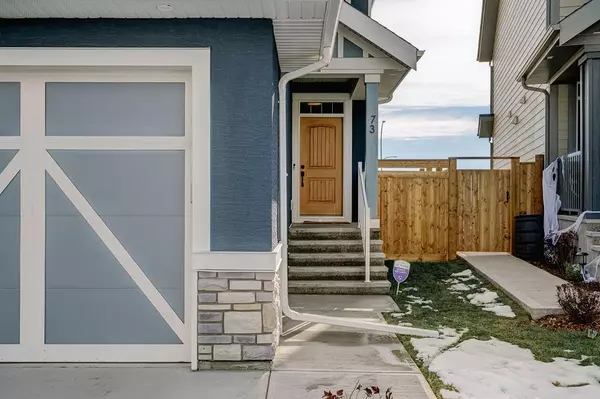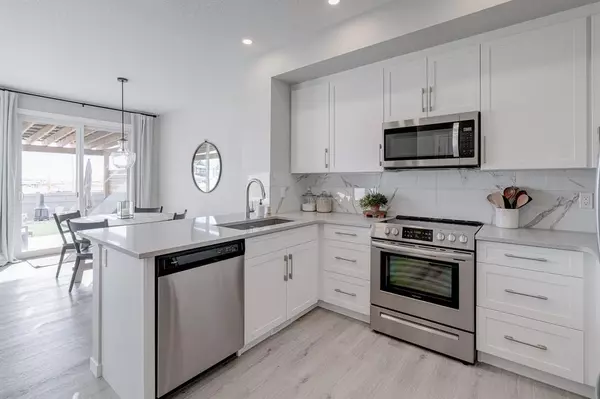$565,000
$569,900
0.9%For more information regarding the value of a property, please contact us for a free consultation.
3 Beds
3 Baths
1,345 SqFt
SOLD DATE : 03/15/2023
Key Details
Sold Price $565,000
Property Type Single Family Home
Sub Type Semi Detached (Half Duplex)
Listing Status Sold
Purchase Type For Sale
Square Footage 1,345 sqft
Price per Sqft $420
Subdivision Mahogany
MLS® Listing ID A2008905
Sold Date 03/15/23
Style 2 Storey,Side by Side
Bedrooms 3
Full Baths 2
Half Baths 1
HOA Fees $41/ann
HOA Y/N 1
Originating Board Calgary
Year Built 2022
Annual Tax Amount $1,680
Tax Year 2022
Lot Size 4,467 Sqft
Acres 0.1
Property Description
**Quick Possession Available. This nearly new home is located on a quiet family orientated street, is completely move-in ready and just steps away from the Mahogany Beach Club, future schools, and the many great amenities of Mahogany Village. The home features 3 bedrooms 2.5 bathrooms, 2 living areas and nearly 1,400 square feet of developed space, sitting on one of Mahogany’s largest semi-detached lots ~4,500 sq.ft (nearly double the traditional lot size). This beautifully designed home features a timeless white kitchen with a peninsula eating bar and kitchen island that overlooks both living and dining areas - making a great space for entertaining. A wall of south facing windows allow natural light to pour into the home from morning to night. The home is finished with modern luxury vinyl plank flooring on the main level, quartz countertops, full height cabinetry, and a suite of upgraded stainless-steel appliances including an electric range and French door fridge. The upper level of the home features a large bonus room perfect for a media area or kids’ playroom. The large primary suite complete with a 3 pc en suite with a walk-in shower and ample closet space. Completing the upper level are two more bedrooms, a full bathroom with ample cabinet space and a generous stacked laundry area for added convenience for daily living. The basement includes 9 ft foundation walls and already has rough ins for future development. The attached garage will keep your vehicle and valuables safe all year long! The backyard is truly an oasis offering a south exposure with plenty of green space (180 ft deep lot) for the family to enjoy. Additionally, the home has a deck off the dining room perfect for BBQs with friends and family. Completing the backyard is a lower-level patio with seating area great for evening fires. The property is equipped with countless upgrades inside and outside of the home like built-in features, upgraded appliances, lighting and hardware. This family-oriented street is perfect for those looking for a beautiful Mahogany home steps from 2 future schools, green spaces, lake access and the stunning wetlands. Move in before the end of the year.
Location
Province AB
County Calgary
Area Cal Zone Se
Zoning R-G
Direction N
Rooms
Basement Full, Unfinished
Interior
Interior Features High Ceilings, No Smoking Home, Open Floorplan, Recessed Lighting, Vinyl Windows
Heating Forced Air, Natural Gas
Cooling None
Flooring Carpet, Ceramic Tile, Vinyl
Appliance Dishwasher, Dryer, Electric Stove, Microwave Hood Fan, Refrigerator, Washer
Laundry Upper Level
Exterior
Garage Single Garage Attached
Garage Spaces 1.0
Garage Description Single Garage Attached
Fence Fenced
Community Features Lake, Park, Schools Nearby, Playground, Sidewalks, Street Lights, Shopping Nearby
Amenities Available Other
Roof Type Asphalt Shingle
Porch Deck, Patio, Pergola
Lot Frontage 16.04
Exposure N,S
Total Parking Spaces 4
Building
Lot Description Back Yard, Lawn, Low Maintenance Landscape, No Neighbours Behind, Landscaped, Level, Pie Shaped Lot
Foundation Poured Concrete
Architectural Style 2 Storey, Side by Side
Level or Stories Two
Structure Type Stucco,Wood Frame
Others
Restrictions None Known
Tax ID 76607844
Ownership Private
Read Less Info
Want to know what your home might be worth? Contact us for a FREE valuation!

Our team is ready to help you sell your home for the highest possible price ASAP
GET MORE INFORMATION

Agent | License ID: LDKATOCAN






