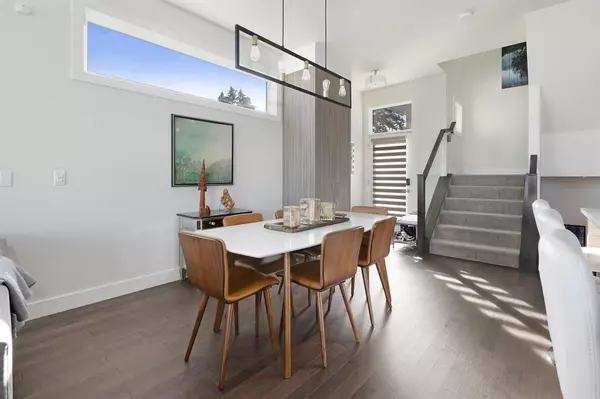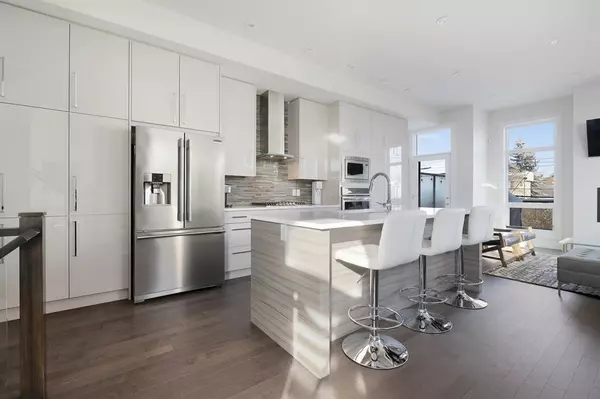$612,000
$599,900
2.0%For more information regarding the value of a property, please contact us for a free consultation.
3 Beds
4 Baths
1,343 SqFt
SOLD DATE : 03/15/2023
Key Details
Sold Price $612,000
Property Type Townhouse
Sub Type Row/Townhouse
Listing Status Sold
Purchase Type For Sale
Square Footage 1,343 sqft
Price per Sqft $455
Subdivision South Calgary
MLS® Listing ID A2028795
Sold Date 03/15/23
Style 2 Storey
Bedrooms 3
Full Baths 3
Half Baths 1
Condo Fees $375
Originating Board Calgary
Year Built 2014
Annual Tax Amount $4,372
Tax Year 2022
Property Description
Stylish, upscale 2+1 bedroom townhome in sought-after South Calgary, offering over 1,900 sq ft of living space, including a FULLY DEVELOPED WALK-OUT BASEMENT! The open main level presents hardwood floors, high ceilings & is illuminated with recessed lighting & tasteful light fixtures, showcasing a casual dining area with ample space for a family gathering or dinner party, kitchen which is beautifully appointed with quartz counter tops, island/eating bar, plenty of sleek white cabinetry & a stainless steel appliance package. The living room with floor to ceiling feature fireplace is open to the kitchen & dining area, creating a perfect space for entertaining. A 2 piece powder room completes the main level. The second level hosts a laundry room & 2 bedrooms, both with private ensuites. The primary bedroom features a walk-in closet & luxurious 5 piece ensuite with dual sinks, relaxing soaker tub & separate shower. Basement development includes a family/media room, third bedroom & 4 piece bath. Further features include central air conditioning, built-in speakers, balcony, patio & single detached garage. Also enjoy the central location, close to Marda Loop Community Association, Guiffre Family Library, River Park, excellent schools, shopping, public transit & easy access to downtown via 14th Street.
Location
Province AB
County Calgary
Area Cal Zone Cc
Zoning M-CG d72
Direction S
Rooms
Basement Finished, Walk-Out
Interior
Interior Features Breakfast Bar, Built-in Features, Closet Organizers, Double Vanity, High Ceilings, Kitchen Island, Recessed Lighting, Soaking Tub, Walk-In Closet(s), Wired for Sound
Heating Forced Air, Natural Gas
Cooling Central Air
Flooring Carpet, Ceramic Tile, Hardwood
Fireplaces Number 3
Fireplaces Type Electric, Gas
Appliance Built-In Oven, Central Air Conditioner, Dryer, Garage Control(s), Gas Cooktop, Microwave, Refrigerator, Washer, Window Coverings
Laundry Upper Level
Exterior
Garage Single Garage Detached
Garage Spaces 1.0
Garage Description Single Garage Detached
Fence Fenced
Community Features Park, Schools Nearby, Playground, Sidewalks, Street Lights, Tennis Court(s), Shopping Nearby
Amenities Available Parking
Roof Type Other
Porch Deck, Patio
Exposure S
Total Parking Spaces 1
Building
Lot Description Back Lane, Landscaped, Rectangular Lot
Foundation Poured Concrete
Architectural Style 2 Storey
Level or Stories Two
Structure Type Brick,Cedar,Stucco,Wood Frame
Others
HOA Fee Include Common Area Maintenance,Insurance,Parking,Reserve Fund Contributions,Snow Removal
Restrictions None Known
Ownership Private
Pets Description Restrictions
Read Less Info
Want to know what your home might be worth? Contact us for a FREE valuation!

Our team is ready to help you sell your home for the highest possible price ASAP
GET MORE INFORMATION

Agent | License ID: LDKATOCAN






