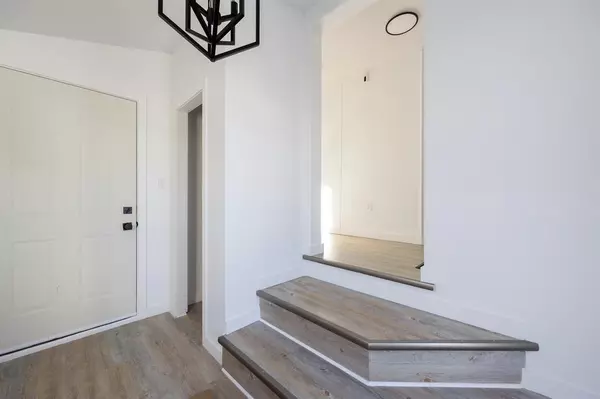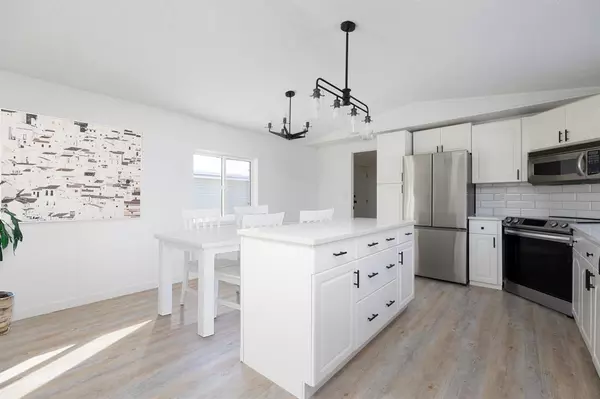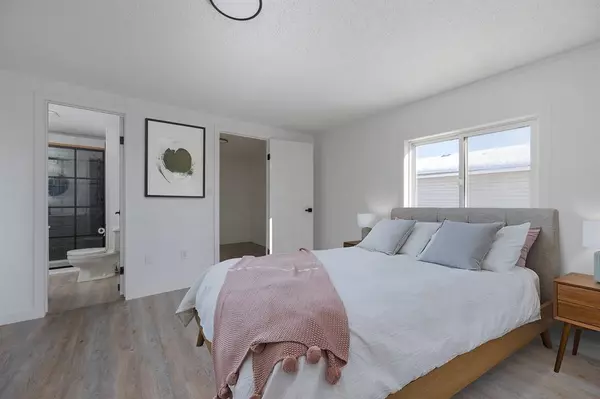$302,000
$309,900
2.5%For more information regarding the value of a property, please contact us for a free consultation.
3 Beds
2 Baths
1,249 SqFt
SOLD DATE : 03/15/2023
Key Details
Sold Price $302,000
Property Type Single Family Home
Sub Type Detached
Listing Status Sold
Purchase Type For Sale
Square Footage 1,249 sqft
Price per Sqft $241
Subdivision Timberlea
MLS® Listing ID A2027351
Sold Date 03/15/23
Style Mobile
Bedrooms 3
Full Baths 2
Originating Board Fort McMurray
Year Built 1999
Annual Tax Amount $1,182
Tax Year 2022
Lot Size 4,040 Sqft
Acres 0.09
Property Description
Welcome to 308 Cree Rd, where you can enjoy the stunning beauty of a fully renovated home without the worry of condo fees. This home has been upgraded top to bottom, boasting a trendy ship lap feature wall, new and durable vinyl plank flooring throughout - perfect for families with kids and pets - and stunning quartz countertops with a timeless subway tile backsplash. Featuring three bedrooms, the primary bedroom is located at the back of the home while the other two bedrooms are situated at the front. The functional and spacious porch is a highlight of the property, with enough room for storing your kid's backpacks, winter gear, or car seats. This porch also provides access to the fully fenced backyard and deck. The well-lit kitchen is a chef's dream, offering a spacious island and ample countertop space for all your meal preparation needs. The primary ensuite bathroom is a sight to behold, featuring a stunning walk-in shower that's sure to leave you feeling refreshed. The laundry room is also equipped with a convenient counter for folding clothes and front-loading washer and dryer. This home has undergone extensive upgrades including LVP flooring, new paint, trim, baseboards, new bathrooms, new countertops, and stainless steel appliances. Plus, the location is unbeatable, as it backs onto Tower Road. Don't miss your chance to make this stunning home your own!
Location
Province AB
County Wood Buffalo
Area Fm Northwest
Zoning RMH
Direction S
Rooms
Basement None
Interior
Interior Features Kitchen Island, Vaulted Ceiling(s), Vinyl Windows
Heating Forced Air
Cooling Central Air
Flooring Vinyl Plank
Appliance Dishwasher, Dryer, Microwave Hood Fan, Refrigerator, Stove(s), Washer
Laundry Main Level
Exterior
Garage Off Street, Parking Pad
Garage Description Off Street, Parking Pad
Fence Fenced
Community Features Schools Nearby, Sidewalks, Street Lights, Shopping Nearby
Roof Type Asphalt Shingle
Porch Deck
Lot Frontage 38.88
Total Parking Spaces 2
Building
Lot Description Lawn, No Neighbours Behind, Landscaped, See Remarks
Foundation None
Architectural Style Mobile
Level or Stories One
Structure Type Vinyl Siding,Wood Frame
Others
Restrictions None Known
Tax ID 76130913
Ownership Private
Read Less Info
Want to know what your home might be worth? Contact us for a FREE valuation!

Our team is ready to help you sell your home for the highest possible price ASAP
GET MORE INFORMATION

Agent | License ID: LDKATOCAN






