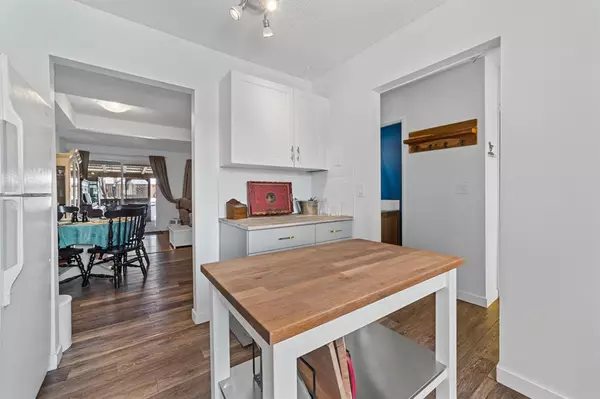$358,000
$335,000
6.9%For more information regarding the value of a property, please contact us for a free consultation.
3 Beds
2 Baths
1,001 SqFt
SOLD DATE : 03/15/2023
Key Details
Sold Price $358,000
Property Type Townhouse
Sub Type Row/Townhouse
Listing Status Sold
Purchase Type For Sale
Square Footage 1,001 sqft
Price per Sqft $357
Subdivision Huntington Hills
MLS® Listing ID A2028676
Sold Date 03/15/23
Style 2 Storey
Bedrooms 3
Full Baths 1
Half Baths 1
Originating Board Calgary
Year Built 1975
Annual Tax Amount $1,773
Tax Year 2022
Lot Size 1,872 Sqft
Acres 0.04
Property Description
ATTENTION FIRST-TIME HOME BUYERS!!! Welcome to 6637 Huntsbay Road NW! Located in the desirable community of Huntington Hills, this 3-bedroom townhouse is sure to impress. With NO CONDO FEES, NO RESTRICTIONS FOR PETS, a fully fenced large yard, and an ideal location steps from Nose Hill Park, you can enjoy the views of this stunning park from inside your home and in the backyard. You’ll also find plenty of grocery stores nearby like Real Canadian Superstore 4th Street, Save-On-Foods & Safeway Thorncliffe for easy shopping trips. Plus with schools such as Huntington Hills School, John G. Diefenbaker High School, and Beddington Heights School close by, not to mention Thornhill Aquatic & Rec Centre for your athletic needs – everything is within reach! Don’t miss out on this wonderful opportunity – come see it today before it’s gone tomorrow! Can you say meticulously maintained?? Absolutely!! Some of the major updates include Lighting and Flooring (2019), complete Asbestos Removal with Air Sampling & Clearance Report(2018), bathroom renovation (2019), kitchen renovation (2021), and duct cleaning (Nov 2022). Windows (2014), HWT (2013), and Furnace (2015). Contact your agent for a full list of renovations and updates.
Location
Province AB
County Calgary
Area Cal Zone N
Zoning M-CG d30
Direction E
Rooms
Basement Full, Partially Finished
Interior
Interior Features Wood Counters
Heating Forced Air
Cooling None
Flooring Carpet, Hardwood, Vinyl
Appliance Dishwasher, Dryer, Microwave, Refrigerator, Stove(s), Washer, Window Coverings
Laundry In Basement
Exterior
Garage None, On Street
Garage Description None, On Street
Fence Fenced
Community Features Park, Schools Nearby, Playground, Street Lights, Shopping Nearby
Roof Type Asphalt Shingle
Porch None
Lot Frontage 17.0
Exposure E
Building
Lot Description Back Lane, Back Yard, Backs on to Park/Green Space, Few Trees, Front Yard, Lawn, Garden, No Neighbours Behind, Street Lighting, Rectangular Lot
Foundation Poured Concrete
Architectural Style 2 Storey
Level or Stories Two
Structure Type Aluminum Siding
Others
Restrictions None Known
Tax ID 76292752
Ownership Private
Read Less Info
Want to know what your home might be worth? Contact us for a FREE valuation!

Our team is ready to help you sell your home for the highest possible price ASAP
GET MORE INFORMATION

Agent | License ID: LDKATOCAN






