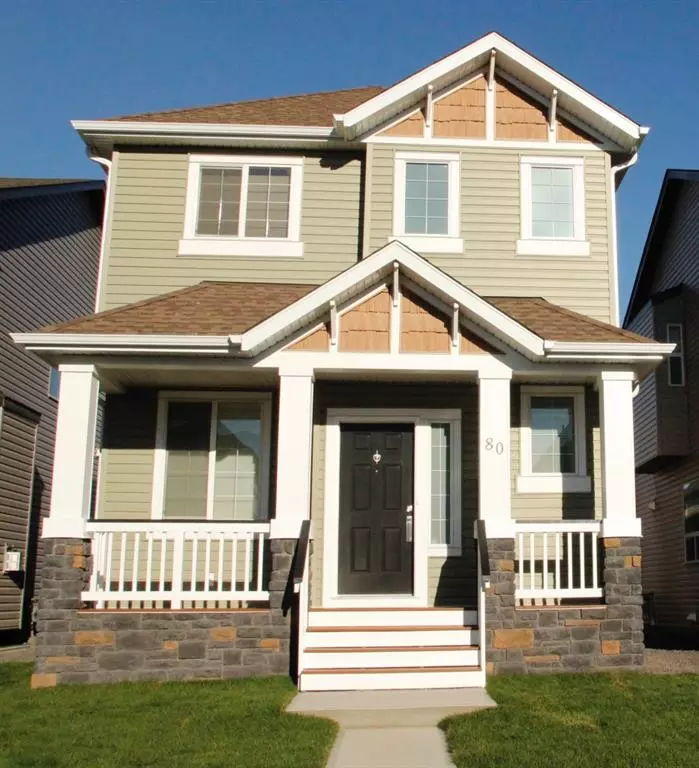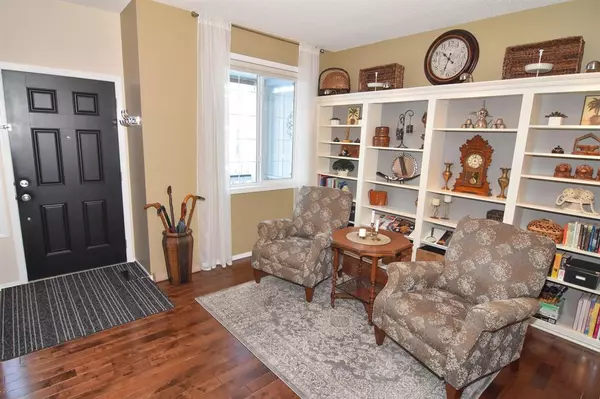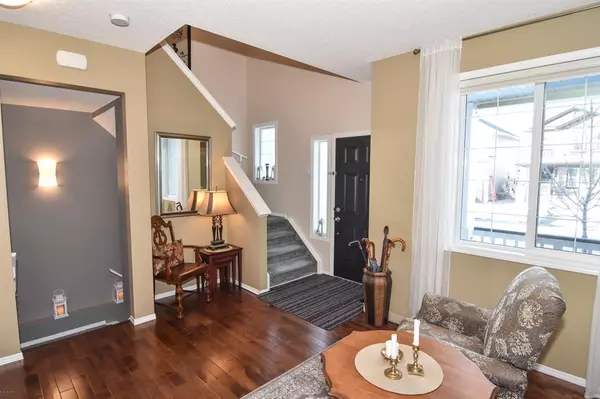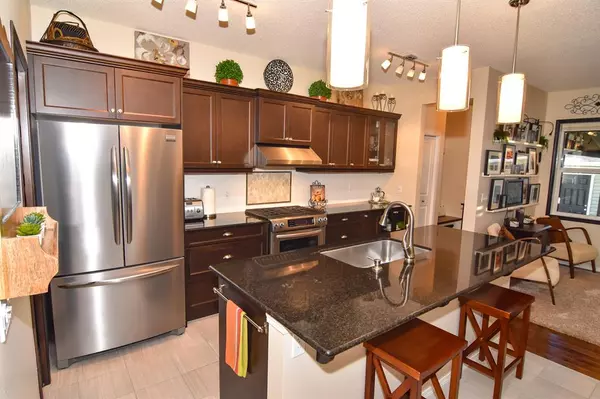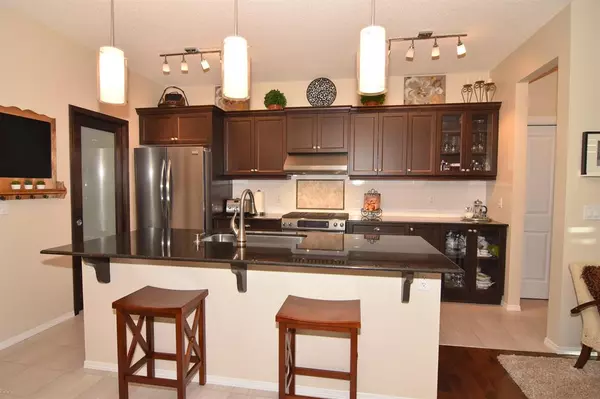$572,000
$574,900
0.5%For more information regarding the value of a property, please contact us for a free consultation.
4 Beds
4 Baths
1,565 SqFt
SOLD DATE : 03/14/2023
Key Details
Sold Price $572,000
Property Type Single Family Home
Sub Type Detached
Listing Status Sold
Purchase Type For Sale
Square Footage 1,565 sqft
Price per Sqft $365
Subdivision Legacy
MLS® Listing ID A2019164
Sold Date 03/14/23
Style 2 Storey
Bedrooms 4
Full Baths 3
Half Baths 1
HOA Fees $10/ann
HOA Y/N 1
Originating Board Calgary
Year Built 2013
Annual Tax Amount $3,324
Tax Year 2022
Lot Size 3,347 Sqft
Acres 0.08
Property Description
WELCOME to your next home..! Shane Homes "GALIANO" presents over 2100 square feet of developed living space. Nestled into the quiet community of LEGACY and only 15 minutes from the "South Health Campus", this BOUTIQUE style home was designed with discernment and style. Pride of ownership will captivate from the first curbside glance as this home is truly something special and exudes elegance and taste. Your first "wow" will be at the foyer where a full wall of built in book shelves enhances creative use of this space, whether a warm receiving area for guests, a home office configuration or a home library. The expanse of BIRCH HARDWOOD flows in the front entry and the living room, with kitchen boasting clean crisp PORCELAIN tile. The kitchen is truly functional and beautiful, with generous cabinetry, soft-close drawers, GRANITE countertops and STAINLESS STEEL appliances. The gas stove has a warming drawer. Take note of the custom opaque frosted window overlooking the dining area. "Wave Tile" highlights the gas fireplace. Note nine foot ceilings on main floor. A picture rail, custom lighting and hardwood floor creates a beautifully peaceful living room. The back deck has THREE gas lines, one for a BBQ and two others meant for outside heaters (not included). Gaze at the photos and imagine yourself enjoying this intimate outside OASIS anytime of the year. Back porch/"mud-room" is perfect for pets coming in from outside. There's a handy built in-shoe cabinet here with a half bath rounding out the main floor. Make your way upstairs, turn to your right to find the elegant primary bedroom, easily accommodating a king size bed set. The walk-in closet has built-in shelves for all your clothing and accessories. A tiled OVERSIZE SHOWER, granite vanity, raised custom cabinetry and quality fixtures round out beauty and function of the ensuite bath. The two other bedrooms are used as an office and a meditation room. A full four piece main bath also has granite vanity and raised customized cabinetry. Side by side washer and dryer are nested into the closet between these two rooms. Travel back down to the main floor, turn right at the library, and follow the carpeted stairway down to the lower level. Incredible GRANITE topped full wet bar, wine chiller, bar fridge, fourth bedroom and 4-piece bath. The heat vents are at floor level. This area may be the perfect space for shift workers to rejuvenate. Throughout the home are well-designed window coverings, granite counters and vanities, brushed nickel hardware, high quality faucets, raised toilets and extra-height custom cabinets. Dual zone thermostat for separate upper and lower level temperature comfort, rough-in for built in vacuum, water softener, humidifier, oversize water heater. This BOUTIQUE style home is elegant, warm and is waiting its next discerning owner.
Location
Province AB
County Calgary
Area Cal Zone S
Zoning DC
Direction W
Rooms
Basement Finished, Full
Interior
Interior Features Bar, Bookcases, Breakfast Bar, Built-in Features, Closet Organizers, Granite Counters, High Ceilings, Kitchen Island, No Animal Home, No Smoking Home, Pantry, Walk-In Closet(s), Wet Bar
Heating Fireplace(s), Forced Air, Natural Gas, See Remarks, Zoned
Cooling None
Flooring Carpet, Hardwood, Tile
Fireplaces Number 1
Fireplaces Type Gas, Living Room, See Remarks, Tile
Appliance Bar Fridge, Built-In Gas Range, Dishwasher, Garage Control(s), Gas Water Heater, Microwave, Range Hood, Refrigerator, See Remarks, Warming Drawer, Washer/Dryer, Water Softener, Window Coverings, Wine Refrigerator
Laundry Upper Level
Exterior
Garage Double Garage Detached, Garage Door Opener, See Remarks
Garage Spaces 2.0
Garage Description Double Garage Detached, Garage Door Opener, See Remarks
Fence Fenced
Community Features Lake
Amenities Available Other
Roof Type Asphalt Shingle
Porch Covered, Deck, Pergola, See Remarks
Lot Frontage 30.02
Exposure W
Total Parking Spaces 2
Building
Lot Description Gazebo, Low Maintenance Landscape, Secluded
Foundation Poured Concrete
Architectural Style 2 Storey
Level or Stories Two
Structure Type Vinyl Siding,Wood Frame
Others
Restrictions None Known
Tax ID 76713922
Ownership Private
Read Less Info
Want to know what your home might be worth? Contact us for a FREE valuation!

Our team is ready to help you sell your home for the highest possible price ASAP
GET MORE INFORMATION

Agent | License ID: LDKATOCAN

