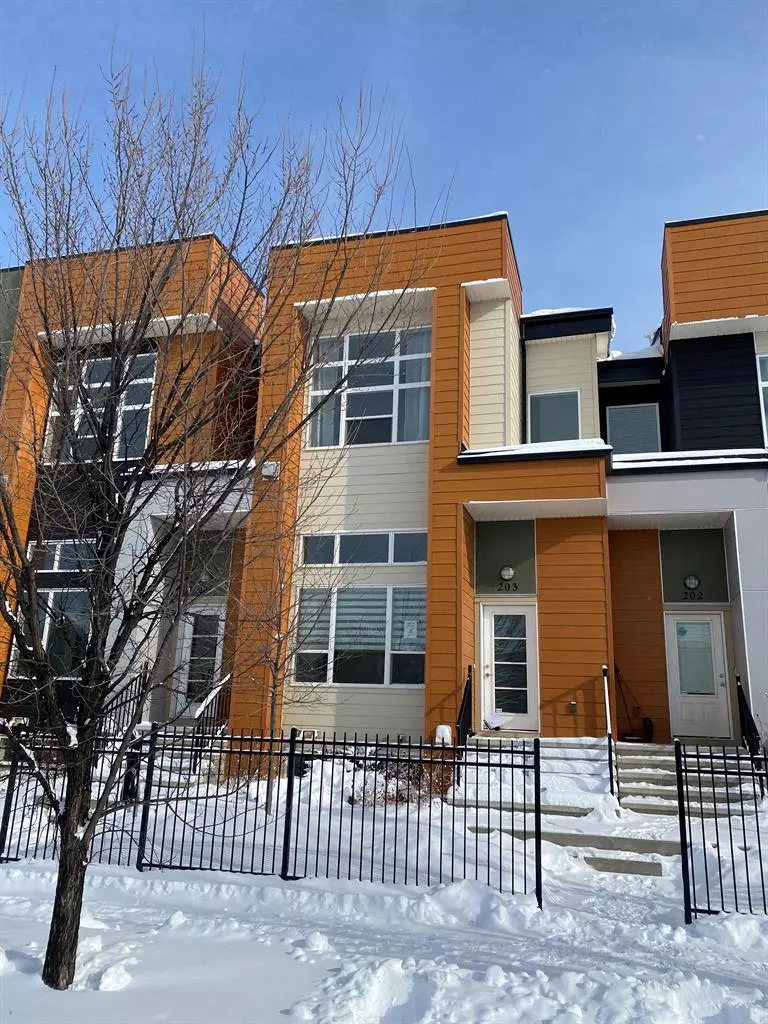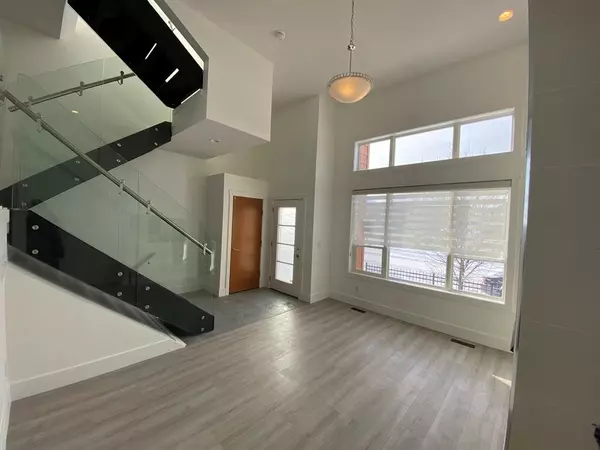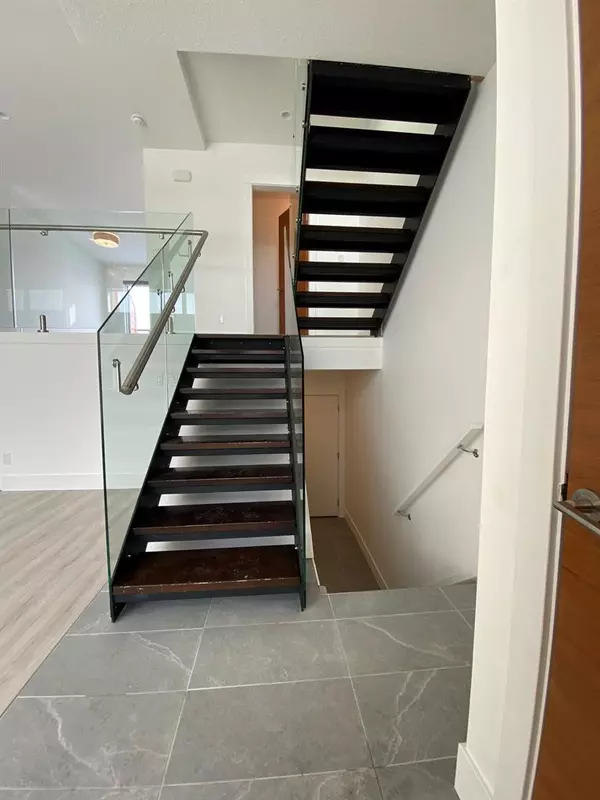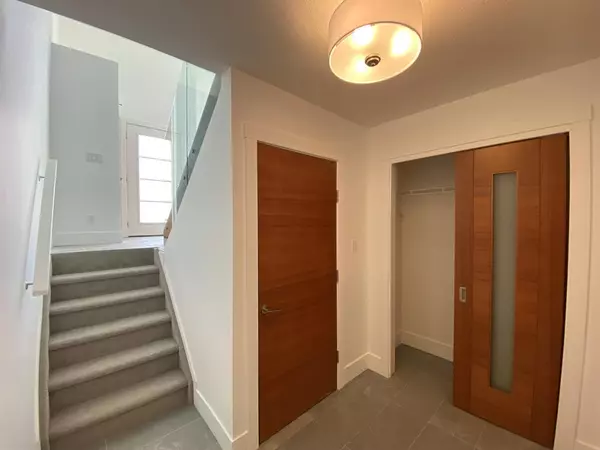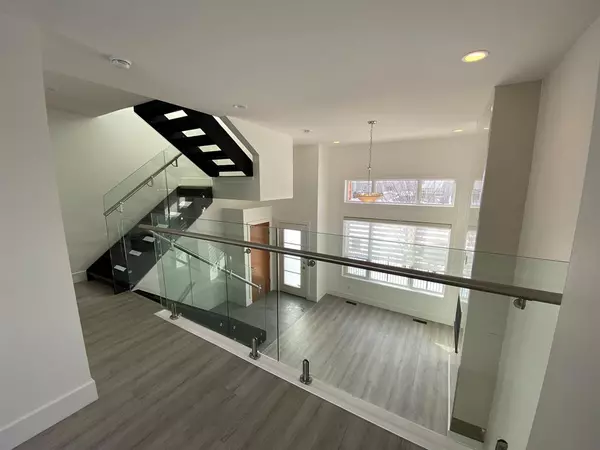$385,000
$359,000
7.2%For more information regarding the value of a property, please contact us for a free consultation.
3 Beds
3 Baths
1,269 SqFt
SOLD DATE : 03/14/2023
Key Details
Sold Price $385,000
Property Type Townhouse
Sub Type Row/Townhouse
Listing Status Sold
Purchase Type For Sale
Square Footage 1,269 sqft
Price per Sqft $303
Subdivision Bayside
MLS® Listing ID A2027284
Sold Date 03/14/23
Style 4 Level Split
Bedrooms 3
Full Baths 2
Half Baths 1
Condo Fees $304
Originating Board Calgary
Year Built 2015
Annual Tax Amount $2,114
Tax Year 2022
Lot Size 1,554 Sqft
Acres 0.04
Property Description
**Handyman/Investor Special** Back on the Market due to financing! Welcome to Bayside, where some elbow grease can create luxury living in picturesque surroundings. This stunning multi-level townhome is ideally situated just steps away from a beautiful green space and canal, perfect for your evening strolls or leisurely bike rides. Step inside this modern masterpiece and be immediately captivated by the exquisite architectural details that adorn the home's exterior and interior. The large windows that welcome you in bathe every level of this home in natural light, including the impressive floor-to-ceiling fireplace that will surely make your guests envious. The open staircase and glass railing design create an inviting atmosphere that complements the home's open-concept layout, making it the perfect space for entertaining family and friends. The modern kitchen is fully equipped with stainless steel appliances, high-gloss white cabinets, quartz counters, soft-close doors and drawers, and a large dining area that is conveniently located near the half bath. The sliding doors in the kitchen area open up to a balcony, providing the perfect setting for enjoying your morning coffee while watching the sunrise. The home's upper level boasts a spacious primary bedroom with a luxurious 5-piece ensuite, two additional bedrooms, and a main bathroom. The laundry is conveniently located on this level, eliminating the need for hauling baskets up and down the stairs. The basement is a blank canvas, ready for you to make it your own. This home also features a double attached garage located beneath the house, ensuring ample parking for you and your guests. With its prime location, exceptional design, and luxurious finishes, this home is sure to go fast. Book your showing today and come see why this is the perfect place to call home.
Location
Province AB
County Airdrie
Zoning R4
Direction W
Rooms
Basement Full, Unfinished
Interior
Interior Features Double Vanity, High Ceilings, Recessed Lighting, Storage
Heating Forced Air, Natural Gas
Cooling None
Flooring Carpet, Ceramic Tile, Laminate
Fireplaces Number 1
Fireplaces Type Gas
Appliance See Remarks
Laundry Upper Level
Exterior
Garage Double Garage Attached, Garage Door Opener, Garage Faces Rear
Garage Spaces 2.0
Garage Description Double Garage Attached, Garage Door Opener, Garage Faces Rear
Fence Partial
Community Features Other, Park, Schools Nearby, Playground, Sidewalks, Street Lights, Shopping Nearby
Amenities Available None
Roof Type Asphalt Shingle
Porch Balcony(s)
Lot Frontage 18.77
Exposure W
Total Parking Spaces 2
Building
Lot Description Back Lane
Foundation Poured Concrete
Architectural Style 4 Level Split
Level or Stories 4 Level Split
Structure Type Brick,Stone,Vinyl Siding
Others
HOA Fee Include Insurance,Reserve Fund Contributions
Restrictions Easement Registered On Title,Restrictive Covenant-Building Design/Size,Utility Right Of Way
Tax ID 78800313
Ownership Bank/Financial Institution Owned
Pets Description Call
Read Less Info
Want to know what your home might be worth? Contact us for a FREE valuation!

Our team is ready to help you sell your home for the highest possible price ASAP
GET MORE INFORMATION

Agent | License ID: LDKATOCAN

