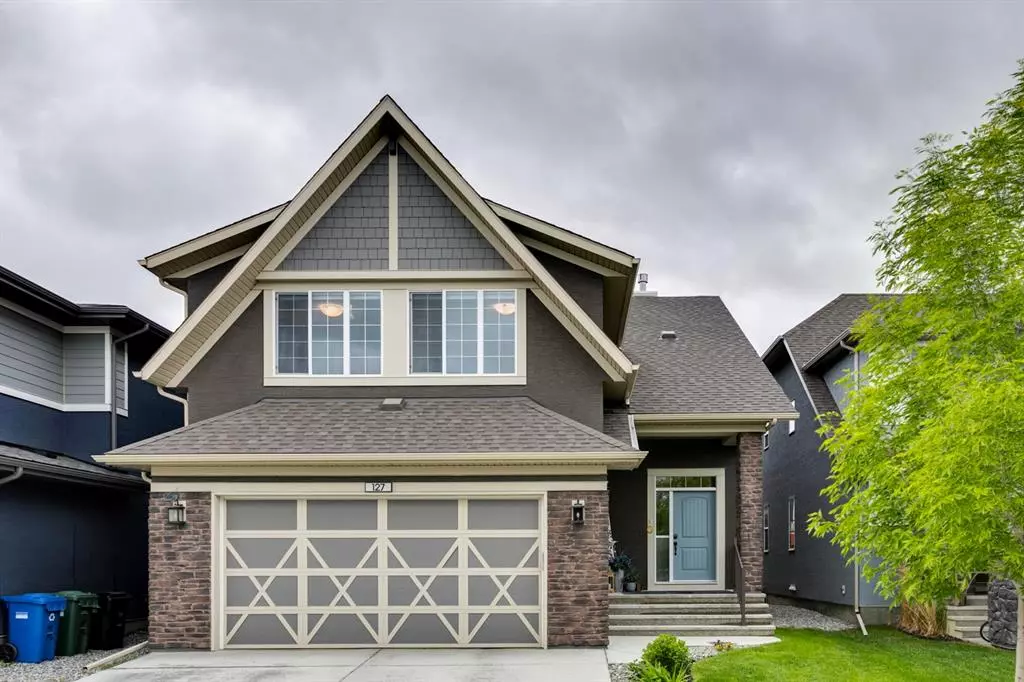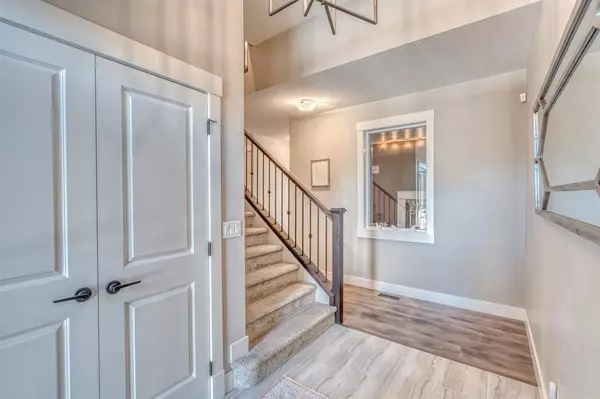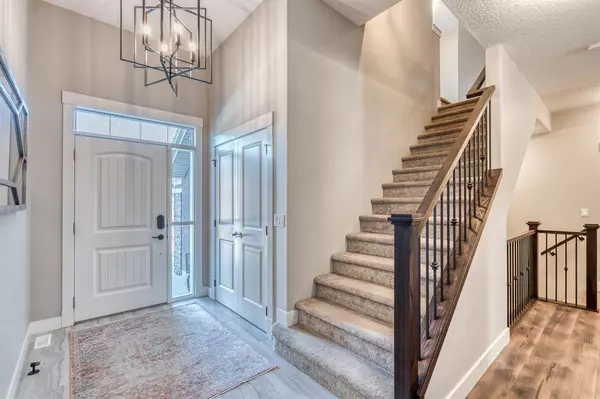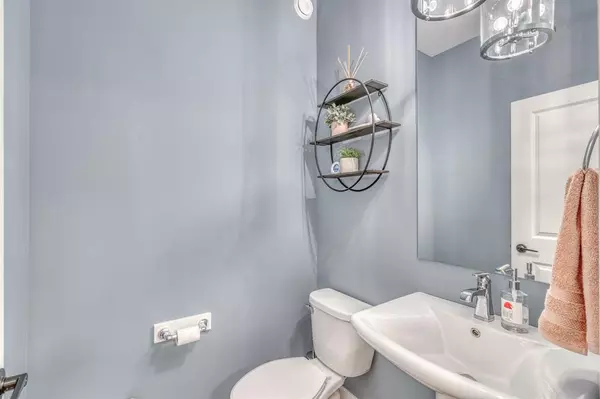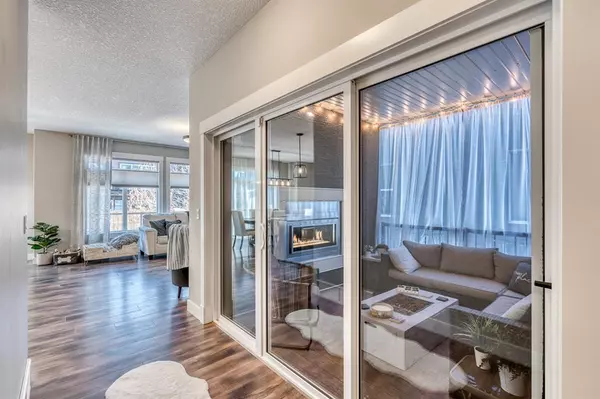$905,000
$929,900
2.7%For more information regarding the value of a property, please contact us for a free consultation.
3 Beds
4 Baths
2,549 SqFt
SOLD DATE : 03/14/2023
Key Details
Sold Price $905,000
Property Type Single Family Home
Sub Type Detached
Listing Status Sold
Purchase Type For Sale
Square Footage 2,549 sqft
Price per Sqft $355
Subdivision Mahogany
MLS® Listing ID A2018304
Sold Date 03/14/23
Style 2 Storey
Bedrooms 3
Full Baths 3
Half Baths 1
HOA Fees $69/ann
HOA Y/N 1
Originating Board Calgary
Year Built 2018
Annual Tax Amount $4,979
Tax Year 2022
Lot Size 4,532 Sqft
Acres 0.1
Property Description
PRICED TO MOVE! Semi Private Lake Access just around the corner!! Welcome to this wonderful Morrison built custom Estate Home just down the street from the Main Beach Club in Mahogany! This home is gorgeous inside and out... the main level greets you with a large tiled entrance way, beautiful neutral color palette throughout the spacious open concept design which includes a large living room, kitchen and dining area. The living room features a two way fireplace to the private side courtyard deck! A chefs dream kitchen awaits with beautiful white cabinetry, large centre island with breakfast bar, granite countertops, wall oven and microwave, gas cooktop, butlers pantry and large storage pantry too! The dining area overlooks the lovely landscaped backyard which offers a large deck and an exposed aggregate patio! The main level also includes a 2pc bath and fantastic mudroom with lots of storage space with access to the heated 2 car garage with added storage racks! The upper level features 3 large bedrooms each with walk in closets, a wonderful centre bonus room for everyone to enjoy along with a 4pc bath. The large primary bedroom has a walk-in closet complete with elegant built ins and luxurious 5 pc ensuite bathroom with separate glass shower, soaker tub and dual sinks. Upstairs also features a wonderful laundry room with a HUGE walk-in closets for all your linens and an office room. Basement continues the spacious living design and offers a finished storage room, large rec room, gym/flex space and another 4pc bath. The mechanical room also provides extra storage space. Don't miss out on this Estate Home in Mahogany, it's a beauty!
Location
Province AB
County Calgary
Area Cal Zone Se
Zoning R-1s
Direction E
Rooms
Basement Finished, Full
Interior
Interior Features Breakfast Bar, Double Vanity, Granite Counters, Kitchen Island, No Smoking Home, Open Floorplan, Pantry, Walk-In Closet(s)
Heating High Efficiency, Forced Air, Natural Gas
Cooling None
Flooring Carpet, Ceramic Tile, Hardwood, Laminate
Fireplaces Number 1
Fireplaces Type Gas, See Through
Appliance Built-In Oven, Dishwasher, Dryer, Garage Control(s), Gas Cooktop, Microwave, Range Hood, Refrigerator, Washer, Water Softener, Window Coverings
Laundry Upper Level
Exterior
Garage Double Garage Attached, Garage Door Opener, Heated Garage
Garage Spaces 2.0
Garage Description Double Garage Attached, Garage Door Opener, Heated Garage
Fence Fenced
Community Features Clubhouse, Fishing, Lake, Park, Schools Nearby, Playground, Sidewalks, Street Lights, Tennis Court(s), Shopping Nearby
Amenities Available Beach Access, Clubhouse
Roof Type Asphalt Shingle
Porch Covered, Deck, Front Porch
Lot Frontage 40.0
Exposure E
Total Parking Spaces 4
Building
Lot Description Back Yard, Landscaped, Level
Foundation Poured Concrete
Architectural Style 2 Storey
Level or Stories Two
Structure Type Stone,Stucco
Others
Restrictions Restrictive Covenant-Building Design/Size
Tax ID 76798562
Ownership Private
Read Less Info
Want to know what your home might be worth? Contact us for a FREE valuation!

Our team is ready to help you sell your home for the highest possible price ASAP
GET MORE INFORMATION

Agent | License ID: LDKATOCAN

