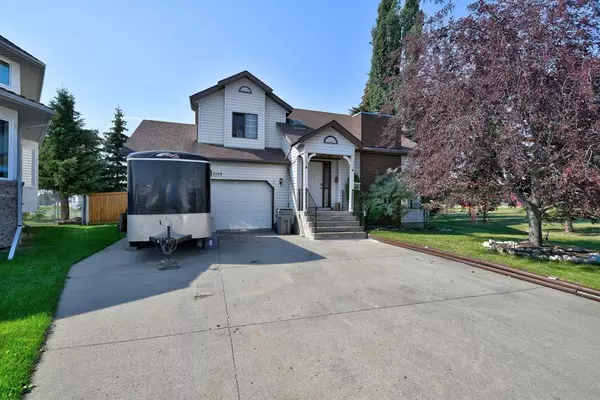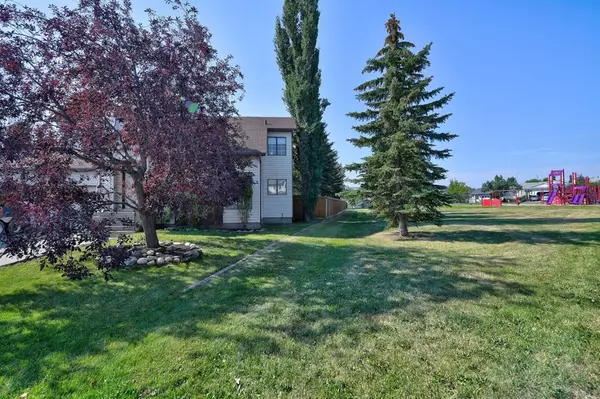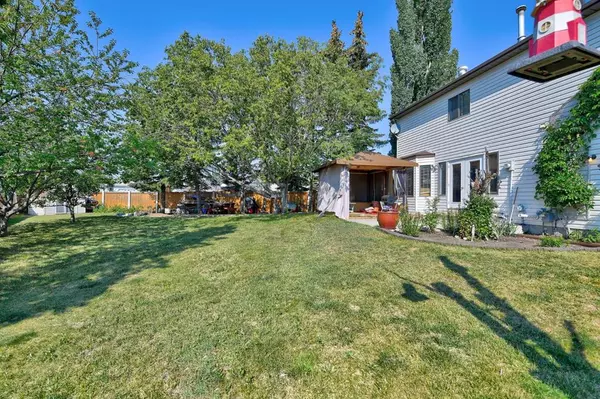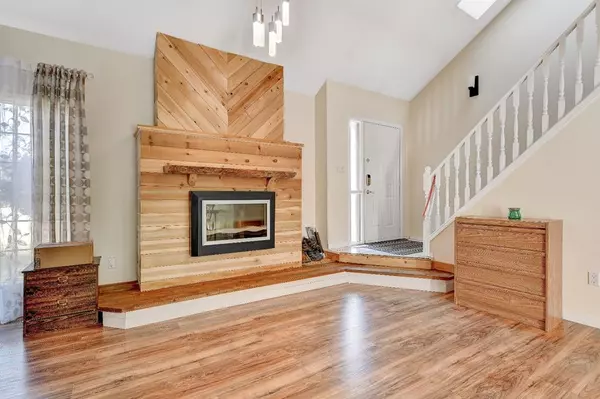$352,500
$365,000
3.4%For more information regarding the value of a property, please contact us for a free consultation.
4 Beds
4 Baths
1,530 SqFt
SOLD DATE : 03/14/2023
Key Details
Sold Price $352,500
Property Type Single Family Home
Sub Type Detached
Listing Status Sold
Purchase Type For Sale
Square Footage 1,530 sqft
Price per Sqft $230
Subdivision Crystal Heights
MLS® Listing ID A1251726
Sold Date 03/14/23
Style 1 and Half Storey
Bedrooms 4
Full Baths 3
Half Baths 1
Originating Board Grande Prairie
Year Built 1990
Annual Tax Amount $3,862
Tax Year 2022
Lot Size 8,494 Sqft
Acres 0.2
Property Description
Open the doors to your new home situated in an ideal location! If you think a huge pie shaped lot near schools and shopping centers and backing onto a park and greenspace is too good to be true, you better sit down for this one. This home has a great layout, When stepping foot into this spacious living and dinning area there is no limit for entertainment here.
This family home has three bedrooms upstairs one of which is the large master with an ensuite that features double sinks, stand up shower and a walk in closet. As you make your way down the hall you will notice two more large bedrooms each with their own walk in closets. On the main floor not only do you het a great layout, but main floor laundry, updated kitchen, flooring and baseboards. Heading downstairs there is plenty of space for the whole family or a great man cave with a second living room space a fourth bedroom, another bathroom and tons of storage space. Not to mention the attached heated garage! This is one you definitely want to check out in person !
Location
Province AB
County Grande Prairie
Zoning RR
Direction N
Rooms
Basement Finished, Full
Interior
Interior Features Central Vacuum, Jetted Tub, No Smoking Home
Heating Forced Air
Cooling None
Flooring Carpet, Laminate
Fireplaces Number 1
Fireplaces Type Electric
Appliance Dishwasher, Oven, Stove(s), Washer/Dryer
Laundry Laundry Room, Main Level
Exterior
Garage Double Garage Attached
Garage Spaces 2.0
Garage Description Double Garage Attached
Fence Fenced
Community Features Other, Park
Roof Type Asphalt Shingle
Porch Front Porch, Other, Patio
Lot Frontage 76.42
Total Parking Spaces 4
Building
Lot Description Back Yard, Corner Lot, Landscaped
Foundation Poured Concrete
Architectural Style 1 and Half Storey
Level or Stories One and One Half
Structure Type Mixed,Vinyl Siding
Others
Restrictions None Known
Tax ID 75838910
Ownership Private
Read Less Info
Want to know what your home might be worth? Contact us for a FREE valuation!

Our team is ready to help you sell your home for the highest possible price ASAP
GET MORE INFORMATION

Agent | License ID: LDKATOCAN






