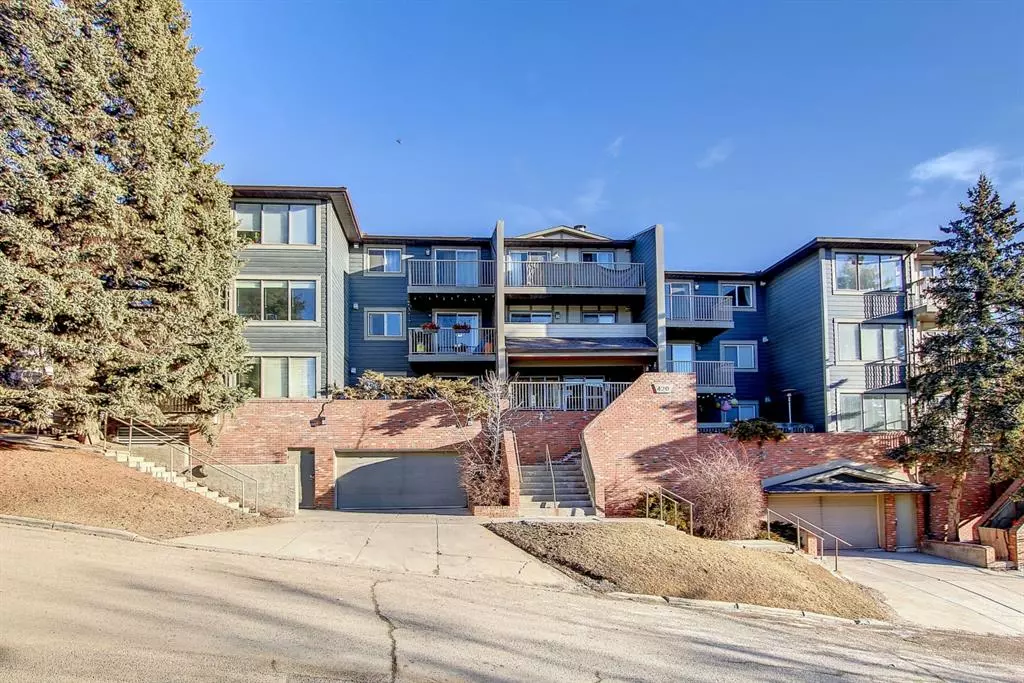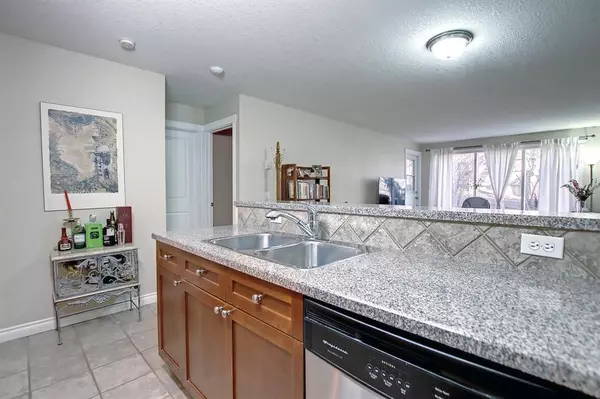$216,820
$224,900
3.6%For more information regarding the value of a property, please contact us for a free consultation.
2 Beds
1 Bath
822 SqFt
SOLD DATE : 03/13/2023
Key Details
Sold Price $216,820
Property Type Condo
Sub Type Apartment
Listing Status Sold
Purchase Type For Sale
Square Footage 822 sqft
Price per Sqft $263
Subdivision Crescent Heights
MLS® Listing ID A2026864
Sold Date 03/13/23
Style Low-Rise(1-4)
Bedrooms 2
Full Baths 1
Condo Fees $612/mo
Originating Board Calgary
Year Built 1982
Annual Tax Amount $1,397
Tax Year 2022
Property Description
Welcome to 202- 420 3Ave NE In the very Convenient neighbourhood of Crescent Heights bordering the trendy neighbourhood of Bridgeland! Walk to simply everything from here! This Immaculate 2 BEDROOM SECOND FLOOR END UNIT has a welcoming, tranquil feel that leaves you feeling safe, secure and relaxed. This home is updated with maple cabinets, stainless steel appliances, hardwood and tile floors. Featuring a very peaceful view of the landscaping with trees that bloom in the spring out of the large living room windows that span the width of the unit and a very private balcony to relax and rest in the shade of the summer. The well appointed primary bedroom also offers a private view of the back of the complex allowing you to wake up to the sounds of the birds a rare find in the inner city. The second bedroom is perfect for a guest bedroom or home office and the in suite Laundry/ Storage Room is very functional and will accommodate all of your extra items. This complex is well maintained boasting secure parking and bike storage. Walk, Bike, or Skip to Work, Downtown, Public transit, Restaurants, the Distillery, Shopping even the Stampede from this great location. Perfect for an investor, first time home buyer, down sizer or right sizer! Book your viewing today!
Location
Province AB
County Calgary
Area Cal Zone Cc
Zoning M-C2
Direction S
Interior
Interior Features Breakfast Bar, See Remarks
Heating Baseboard
Cooling None
Flooring Carpet, Ceramic Tile, Hardwood
Appliance Dishwasher, Electric Stove, Microwave Hood Fan, Refrigerator, Washer/Dryer, Window Coverings
Laundry In Unit, Laundry Room
Exterior
Garage Parkade, Underground
Garage Description Parkade, Underground
Community Features Sidewalks, Street Lights, Shopping Nearby
Amenities Available Secured Parking, Snow Removal, Trash
Roof Type Asphalt Shingle
Porch Balcony(s)
Exposure N
Total Parking Spaces 1
Building
Story 3
Architectural Style Low-Rise(1-4)
Level or Stories Single Level Unit
Structure Type Composite Siding
Others
HOA Fee Include Common Area Maintenance,Heat,Insurance,Professional Management,Reserve Fund Contributions,Sewer,Snow Removal,Trash,Water
Restrictions Pet Restrictions or Board approval Required
Ownership Private
Pets Description Restrictions
Read Less Info
Want to know what your home might be worth? Contact us for a FREE valuation!

Our team is ready to help you sell your home for the highest possible price ASAP
GET MORE INFORMATION

Agent | License ID: LDKATOCAN






