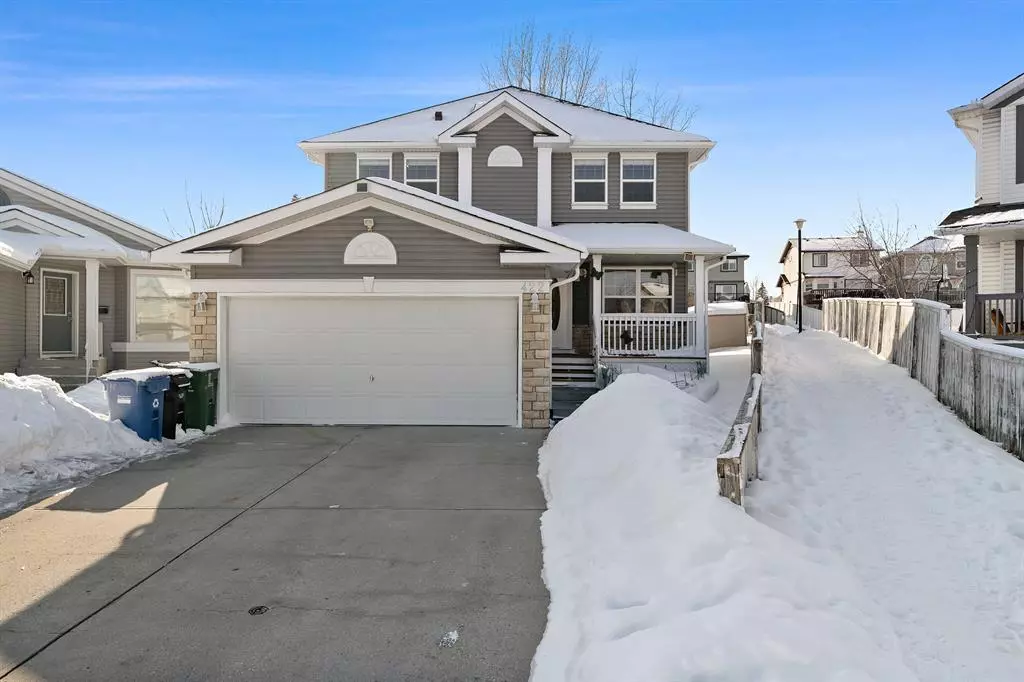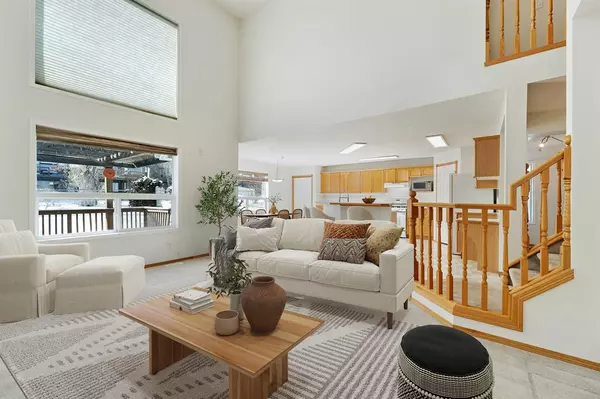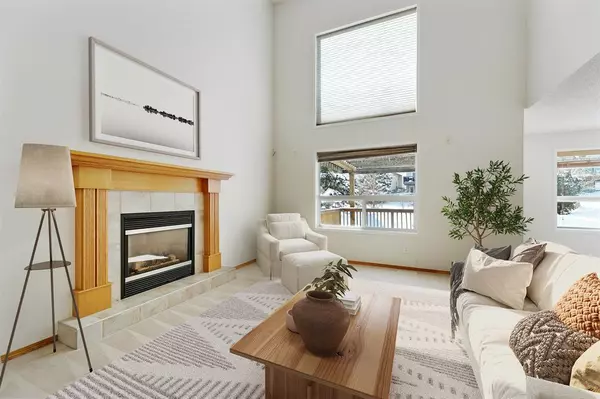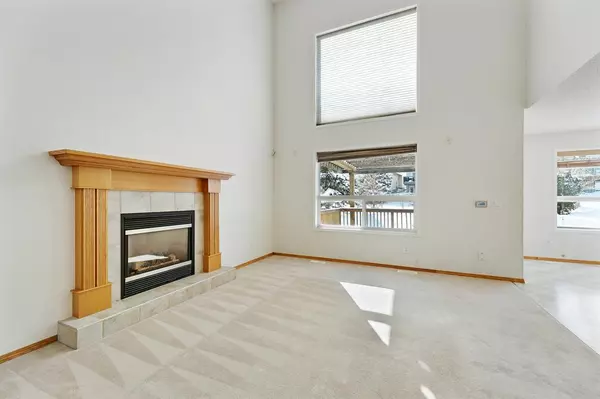$627,500
$594,888
5.5%For more information regarding the value of a property, please contact us for a free consultation.
5 Beds
4 Baths
2,237 SqFt
SOLD DATE : 03/13/2023
Key Details
Sold Price $627,500
Property Type Single Family Home
Sub Type Detached
Listing Status Sold
Purchase Type For Sale
Square Footage 2,237 sqft
Price per Sqft $280
Subdivision Bridlewood
MLS® Listing ID A2029289
Sold Date 03/13/23
Style 2 Storey
Bedrooms 5
Full Baths 3
Half Baths 1
Originating Board Calgary
Year Built 1999
Annual Tax Amount $3,414
Tax Year 2022
Lot Size 5,715 Sqft
Acres 0.13
Property Description
Rare opportunity!
This 5 bedroom (plus Den) Home with Attached Garage is located on a large Pie Shaped Lot backing onto a Greenway with path leading to a School and Lake.
The living room boasts a soaring ceiling with tons of sunshine from the 2 large picture windows and cozy fireplace leading into the kitchen with even more natural light.
The front of the home offers a dining room, flex space, bedroom, mudroom leading into the garage and 2 piece bath.
Going upstairs brings you to a huge master bedroom complete with ensuite with jetted tub - fit for royalty! An amazing place to relax after a long day at work.
Discover 3 more bedrooms along with the main bathroom with skylight.
The basement gives you a perfect rec room, super sized den with window, full bathroom and large storage space.
Don't forget the beautiful sunny west facing rear yard with deck overlooking a greenspace with pathways.
This home is VERY well cared for, upgraded shingles and siding installed in 2022.
Located close (but not too close) to Stoney and Mcleod Trails, the Somerset C-Train station as well as the 'Y' in the large Somerset Shopping district....Close to everything your family needs.
Well over 2k sq feet plus developed basement! No disapointments! Book your showing now!
Location
Province AB
County Calgary
Area Cal Zone S
Zoning R-1
Direction E
Rooms
Basement Finished, Full
Interior
Interior Features Breakfast Bar, Ceiling Fan(s), Central Vacuum, Kitchen Island, Laminate Counters, No Animal Home, No Smoking Home, Pantry, Skylight(s)
Heating Forced Air, Natural Gas
Cooling Central Air
Flooring Carpet, Vinyl
Fireplaces Number 1
Fireplaces Type Gas
Appliance Central Air Conditioner, Dishwasher, Dryer, Garage Control(s), Gas Oven, Gas Range, Gas Water Heater, Microwave, Range Hood, Refrigerator, Washer, Window Coverings
Laundry In Basement, Lower Level, Main Level, Multiple Locations
Exterior
Garage Double Garage Attached
Garage Spaces 2.0
Garage Description Double Garage Attached
Fence Fenced
Community Features Schools Nearby, Playground, Street Lights, Shopping Nearby
Roof Type Asphalt Shingle
Porch Deck
Lot Frontage 25.0
Total Parking Spaces 4
Building
Lot Description Backs on to Park/Green Space, Greenbelt, Pie Shaped Lot
Foundation Poured Concrete
Architectural Style 2 Storey
Level or Stories Two
Structure Type Stone,Vinyl Siding
Others
Restrictions None Known
Tax ID 76503124
Ownership Private
Read Less Info
Want to know what your home might be worth? Contact us for a FREE valuation!

Our team is ready to help you sell your home for the highest possible price ASAP
GET MORE INFORMATION

Agent | License ID: LDKATOCAN






