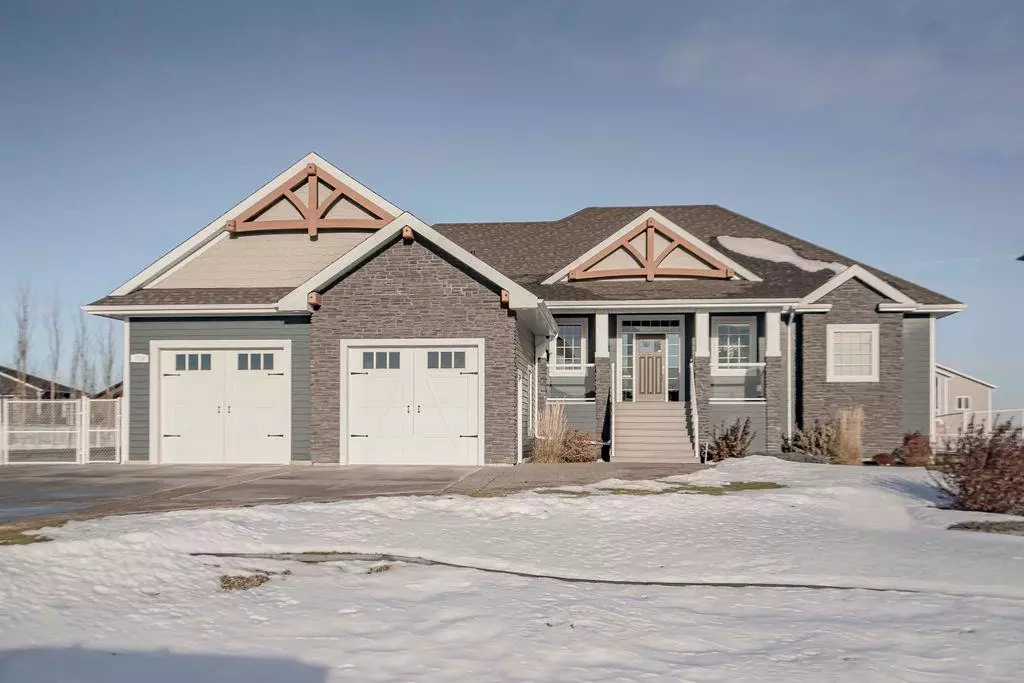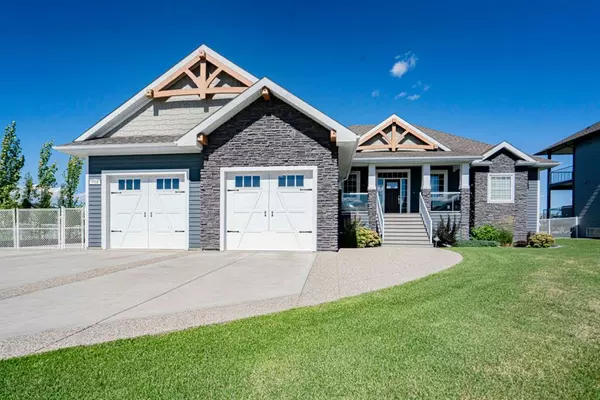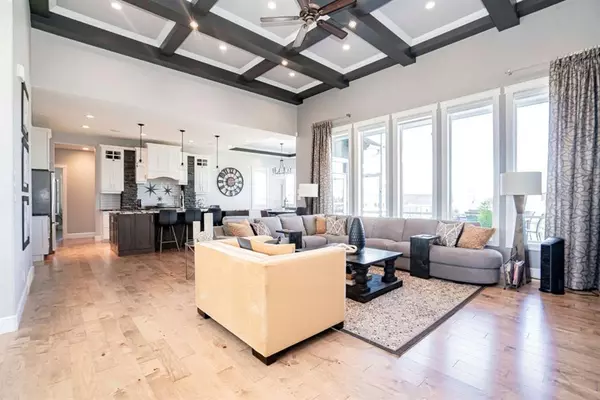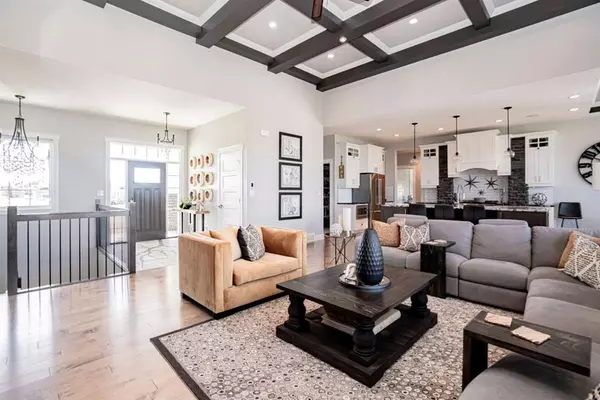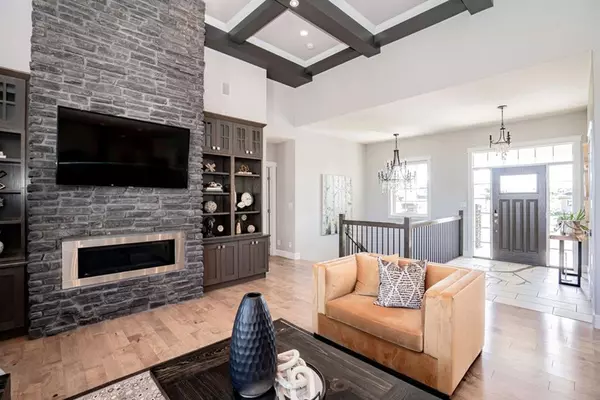$1,050,000
$1,049,900
For more information regarding the value of a property, please contact us for a free consultation.
5 Beds
3 Baths
2,378 SqFt
SOLD DATE : 03/13/2023
Key Details
Sold Price $1,050,000
Property Type Single Family Home
Sub Type Detached
Listing Status Sold
Purchase Type For Sale
Square Footage 2,378 sqft
Price per Sqft $441
Subdivision Carriage Lane Estates
MLS® Listing ID A1252139
Sold Date 03/13/23
Style Bungalow
Bedrooms 5
Full Baths 3
Originating Board Grande Prairie
Year Built 2012
Annual Tax Amount $5,685
Tax Year 2022
Lot Size 0.501 Acres
Acres 0.5
Property Description
Rare opportunity to purchase one of Grande Prairie's most popular Dream Homes! This beautiful 2300+ sq.ft bungalow was the stunning 2013 Dream Home built by High Mark Homes. Located in the very desirable County neighborhood of Carriage Lane Estates this home is located on Oxford RD, a quiet side street with easement to the West just down from children's park and a beautiful walk to scenic pond and walking trails. Beautiful landscaping and curb appeal greet you as you enter the spacious front parking area with additional RV parking PLUS a 28x26' detached garage with mezzanine storage. The welcoming covered front veranda invites you inside where it immediately feels like home! Beautiful hardwood flooring throughout, custom floor to ceiling shelving, stone fireplace and expansive windows with a North facing view of the fully fenced and meticulously landscaped backyard. The kitchen features granite countertops, large center island, gas range with pot filler faucet, included appliances and spacious dining nook with detailed flooring and unique custom shutters on the bay windows. The rear patio is partially screened with access to the Primary suite and walks out to a great sized maintenance free patio, perfect for summer dining! Main floor features 2nd & 3rd bedrooms with nice sized main bath, large main floor laundry room with wash sink and a finished & heated 30x31' attached garage with built in cubbies and epoxy flooring. The primary suite is located at the opposite end of the main floor and features spa like ensuite with glass shower, soaker tub, dbl vanities and separate water closet as well as 2 walk-in closets and a beautiful bedroom space with patio access and seating area. The fully finished basement includes 4th & 5th bedrooms, 3rd full bath, large open concept rec-room featuring tv/gym space, games room, gorgeous wet bar with stone pillars, appliances and access to additional wine room and storage. A full starlit ceiling theatre room completes the space with enough seating for the whole family to enjoy movie night! Outside is just as immaculate as the interior! The poured concrete is carried through to the backyard with RV septic, retaining wall with drains and easy access to the detached garage which is the perfect flex space for extra toys, storage or home gym/office space! Fully fenced and beautifully landscaped with irrigation, trees and firepit area makes this private 0.5 acre lot easy to maintain with just the right amount of greenery. This home is truly immaculate and shows better than new! Its move-in ready and is definitely here to impress!
Location
Province AB
County Grande Prairie No. 1, County Of
Zoning RE
Direction S
Rooms
Basement Finished, Full
Interior
Interior Features Bar, Bookcases, Built-in Features, Chandelier, Double Vanity, French Door, Granite Counters, High Ceilings, Kitchen Island, No Smoking Home, Open Floorplan, Pantry, Recessed Lighting, See Remarks, Soaking Tub, Storage, Tray Ceiling(s), Walk-In Closet(s), Wet Bar
Heating Forced Air, Natural Gas
Cooling Central Air
Flooring Carpet, Hardwood, Tile
Fireplaces Number 1
Fireplaces Type Gas
Appliance See Remarks
Laundry Laundry Room, Main Level, See Remarks, Sink
Exterior
Garage Additional Parking, Concrete Driveway, Double Garage Attached, Double Garage Detached, Drive Through, Driveway, Garage Door Opener, Garage Faces Front, Gated, Heated Garage, Oversized, Parking Pad, RV Access/Parking, RV Gated, Secured
Garage Spaces 4.0
Garage Description Additional Parking, Concrete Driveway, Double Garage Attached, Double Garage Detached, Drive Through, Driveway, Garage Door Opener, Garage Faces Front, Gated, Heated Garage, Oversized, Parking Pad, RV Access/Parking, RV Gated, Secured
Fence Fenced
Community Features Park, Schools Nearby, Playground, Street Lights
Roof Type Asphalt Shingle
Porch Balcony(s), Deck, Enclosed, Front Porch, Patio, Rear Porch, Screened, See Remarks
Total Parking Spaces 12
Building
Lot Description Back Yard, Front Yard, Lawn, Low Maintenance Landscape, Irregular Lot, Landscaped, Many Trees, Street Lighting, Underground Sprinklers, Private, See Remarks
Building Description Concrete,Mixed,See Remarks,Stone,Wood Siding, Detached 28x26' insulated and boarded with mez storage
Foundation Poured Concrete
Architectural Style Bungalow
Level or Stories One
Structure Type Concrete,Mixed,See Remarks,Stone,Wood Siding
Others
Restrictions None Known
Tax ID 77484417
Ownership Private
Read Less Info
Want to know what your home might be worth? Contact us for a FREE valuation!

Our team is ready to help you sell your home for the highest possible price ASAP
GET MORE INFORMATION

Agent | License ID: LDKATOCAN

