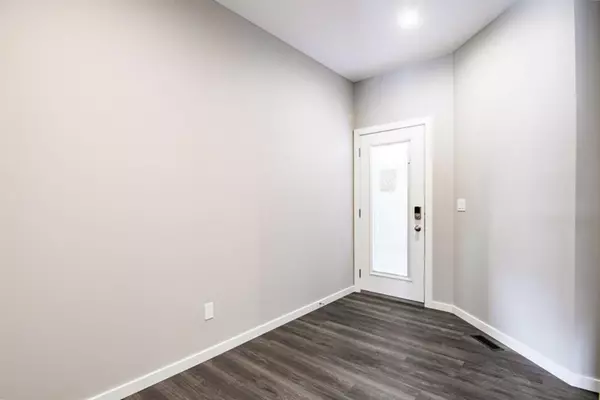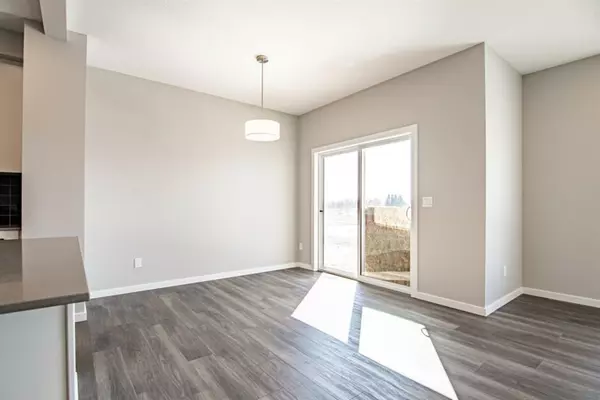$479,900
$479,900
For more information regarding the value of a property, please contact us for a free consultation.
3 Beds
3 Baths
2,135 SqFt
SOLD DATE : 03/13/2023
Key Details
Sold Price $479,900
Property Type Single Family Home
Sub Type Detached
Listing Status Sold
Purchase Type For Sale
Square Footage 2,135 sqft
Price per Sqft $224
Subdivision Liberty Landing
MLS® Listing ID A1258250
Sold Date 03/13/23
Style 2 Storey
Bedrooms 3
Full Baths 2
Half Baths 1
Originating Board Calgary
Year Built 2022
Annual Tax Amount $1,912
Tax Year 2022
Lot Size 3,594 Sqft
Acres 0.08
Property Description
The Elena by Bedrock Homes is a modern open concept double attached garage home that includes a convenient mudroom with entry from garage, a color changing electric fire place in the Great Room to set the mood, deep brown luxury vinyl plank flooring and sleek grey quartz counter tops throughout plus a stunning kitchen with bright white cabinets, bold black backsplash, a spacious walk through pantry for easy storage needs, a large central island with eating bar leaving you with generous counterspace, functional for everyday use and Samsung stainless steel appliances. A contemporary railing leads to the second floor, where you can relax in the central bonus area or your rear facing master suite with large walk in closet and ensuite with double sinks, shower/tub combo and water closet as well as secondary bedrooms with spacious closets and large windows and a convenient laundry area. Pay low Red Deer County taxes in Liberty Landing close to Dining, shopping, public transit, healthcare and fitness.
Location
Province AB
County Red Deer County
Zoning DCD-9A
Direction E
Rooms
Basement Full, Unfinished
Interior
Interior Features Kitchen Island, No Animal Home, No Smoking Home, Pantry, Smart Home, Stone Counters
Heating Forced Air, Natural Gas
Cooling None
Flooring Carpet, Vinyl
Fireplaces Number 1
Fireplaces Type Electric, Great Room
Appliance Dishwasher, Dryer, Microwave, Range, Refrigerator, Washer
Laundry Upper Level
Exterior
Garage Double Garage Attached
Garage Spaces 2.0
Garage Description Double Garage Attached
Fence None
Community Features Playground, Sidewalks, Street Lights, Shopping Nearby
Roof Type Asphalt Shingle
Porch Front Porch
Lot Frontage 32.22
Total Parking Spaces 4
Building
Lot Description Back Lane, Level
Foundation Poured Concrete
Architectural Style 2 Storey
Level or Stories Two
Structure Type Stone,Vinyl Siding,Wood Frame
New Construction 1
Others
Restrictions Utility Right Of Way
Tax ID 75194101
Ownership Private
Read Less Info
Want to know what your home might be worth? Contact us for a FREE valuation!

Our team is ready to help you sell your home for the highest possible price ASAP
GET MORE INFORMATION

Agent | License ID: LDKATOCAN






