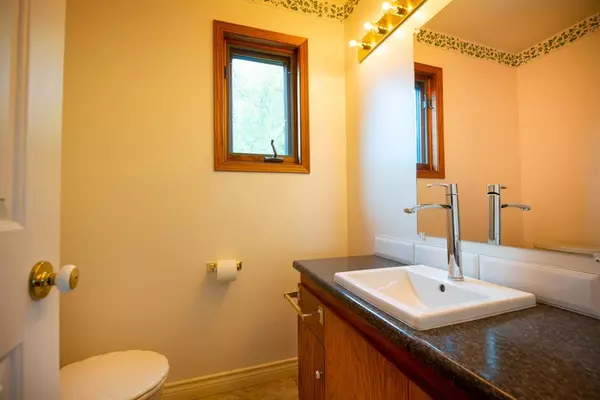$245,000
$269,900
9.2%For more information regarding the value of a property, please contact us for a free consultation.
3 Beds
3 Baths
1,675 SqFt
SOLD DATE : 03/13/2023
Key Details
Sold Price $245,000
Property Type Single Family Home
Sub Type Detached
Listing Status Sold
Purchase Type For Sale
Square Footage 1,675 sqft
Price per Sqft $146
Subdivision Athabasca Town
MLS® Listing ID A1148392
Sold Date 03/13/23
Style 2 Storey
Bedrooms 3
Full Baths 2
Half Baths 1
Originating Board Alberta West Realtors Association
Year Built 1991
Annual Tax Amount $2,894
Tax Year 2021
Lot Size 6,000 Sqft
Acres 0.14
Property Description
This custom built home, designed by the owner, is uniquely different than all the others on the street. But that is just part of it's character and charm. The spacious kitchen lends itself well to huge family gatherings where everyone can be helping without getting in each other's way. There is also room for a large island if you so desire. Main floor laundry, spacious living room and entryway. The upstairs level has 3 full bedrooms and an office/den style room that could be a fourth if needed. Basement is partially finished with a room that could be used as a guest or family room and lots of storage. But where this home really shines is the location and view! Enjoy morning coffee from the covered deck overlooking downtown and the Athabasca River. If you prefer more privacy you can spend it in the fenced backyard that backs onto the alley and treed space. So much charm, space and appeal to this two story home. Located a short walk to all amenities.
Location
Province AB
County Athabasca County
Zoning R3
Direction W
Rooms
Basement Full, Partially Finished
Interior
Interior Features No Smoking Home
Heating Forced Air
Cooling None
Flooring Carpet, Hardwood, Laminate, Linoleum
Appliance Dishwasher, Dryer, Electric Oven, Microwave Hood Fan, Range Hood, Refrigerator, Stove(s)
Laundry In Kitchen, Main Level
Exterior
Garage Off Street, Parking Pad, RV Access/Parking
Garage Description Off Street, Parking Pad, RV Access/Parking
Fence Fenced
Community Features Schools Nearby, Sidewalks, Shopping Nearby
Roof Type Asphalt Shingle
Porch Deck
Lot Frontage 50.0
Total Parking Spaces 3
Building
Lot Description Back Lane, Front Yard, Views
Foundation Poured Concrete
Architectural Style 2 Storey
Level or Stories Two
Structure Type Wood Frame
Others
Restrictions None Known
Tax ID 57386137
Ownership Private
Read Less Info
Want to know what your home might be worth? Contact us for a FREE valuation!

Our team is ready to help you sell your home for the highest possible price ASAP
GET MORE INFORMATION

Agent | License ID: LDKATOCAN






