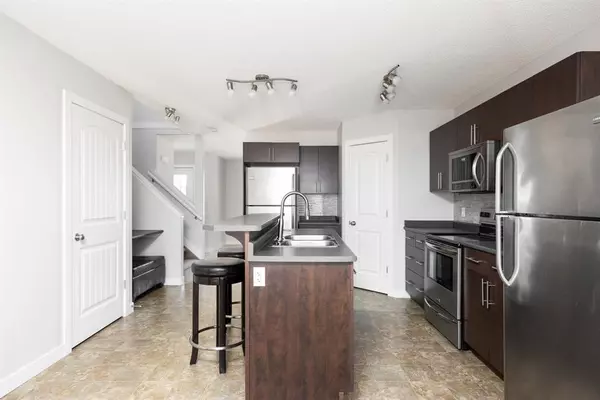$395,000
$424,900
7.0%For more information regarding the value of a property, please contact us for a free consultation.
4 Beds
4 Baths
1,350 SqFt
SOLD DATE : 03/13/2023
Key Details
Sold Price $395,000
Property Type Single Family Home
Sub Type Detached
Listing Status Sold
Purchase Type For Sale
Square Footage 1,350 sqft
Price per Sqft $292
Subdivision Stonecreek
MLS® Listing ID A2011951
Sold Date 03/13/23
Style 2 Storey
Bedrooms 4
Full Baths 3
Half Baths 1
Originating Board Fort McMurray
Year Built 2010
Annual Tax Amount $2,208
Tax Year 2022
Lot Size 3,447 Sqft
Acres 0.08
Property Description
PRICED TO SELL in a fantastic location, this perfect family home with detached HEATED DOUBLE GARAGE and total 1972 sq feet of living space will be sure to tick off all your boxes and could be YOUR new home just in time for Christmas! The front of the home offers great curb appeal with a beautiful mayday tree and a front porch leading you in to the home. The entryway features a large coat closet and takes you into the spacious, freshly painted living room. Continuing through the main floor, you enter the kitchen which features stainless steel appliances, kitchen island with eat-up breakfast bar, corner pantry, perfect nook for a coffee bar and a spacious dining area. Conveniently located off the dining room and by the rear door, a two-piece guest bath is perfect for entertaining in the back yard. Upstairs the primary suite includes a full ensuite and a walk-in closet with built-ins, two more good sized bedrooms and a full 4-piece bath provide lots of space upstairs for the growing family. The basement features the fourth bedroom with large closet and a full 4-piece bath as well as a rec room with bonus storage, perfect for a media room, man cave or toy room (or could be used as a fifth bedroom)! Some buyer bonuses of the home include a NEW furnace (2021) and NEW hot water tank (2020) as well as central air and central vac! The back yard features a 12 x 20 freshly painted deck perfect for entertaining, with enclosed storage underneath as well as a small wired shed for extra storage. The back yard has a 16” veggie/garden box on one side that the previous owners took a lot of pride in maintaining. The detached heated double garage is spacious and includes custom cupboards ideal for keeping the tools or clutter tucked neatly away! This home is walking distance to parks, ponds, playgrounds, trails, Fort McMurray’s newest disc golf park as well as Stoney Creek Village which houses a gym and spa and is abundant with restaurants, stores and amenities! Call now to come see for yourself!
Location
Province AB
County Wood Buffalo
Area Fm Northwest
Zoning R1S
Direction W
Rooms
Basement Finished, Full
Interior
Interior Features Breakfast Bar, Built-in Features, Kitchen Island, No Animal Home, No Smoking Home, Pantry, See Remarks, Walk-In Closet(s)
Heating Forced Air, Natural Gas
Cooling Central Air
Flooring Carpet, Laminate, Linoleum
Appliance Dishwasher, Dryer, Electric Stove, Microwave, Microwave Hood Fan, Refrigerator, Washer
Laundry In Basement
Exterior
Garage Double Garage Detached, Garage Door Opener, Garage Faces Rear, Heated Garage, Insulated, See Remarks
Garage Spaces 2.0
Garage Description Double Garage Detached, Garage Door Opener, Garage Faces Rear, Heated Garage, Insulated, See Remarks
Fence Fenced
Community Features Park, Schools Nearby, Playground, Sidewalks, Street Lights, Shopping Nearby
Roof Type Asphalt Shingle
Porch Deck
Total Parking Spaces 2
Building
Lot Description Back Lane, Back Yard, Fruit Trees/Shrub(s), Front Yard, Low Maintenance Landscape, Street Lighting, Yard Drainage, Private
Foundation Poured Concrete
Architectural Style 2 Storey
Level or Stories Two
Structure Type See Remarks,Vinyl Siding
Others
Restrictions None Known
Tax ID 76135959
Ownership Private
Read Less Info
Want to know what your home might be worth? Contact us for a FREE valuation!

Our team is ready to help you sell your home for the highest possible price ASAP
GET MORE INFORMATION

Agent | License ID: LDKATOCAN






