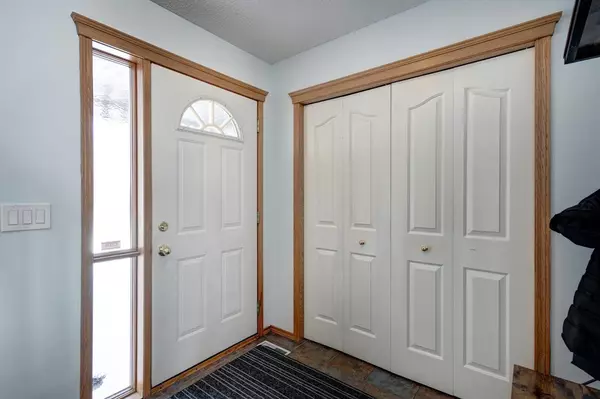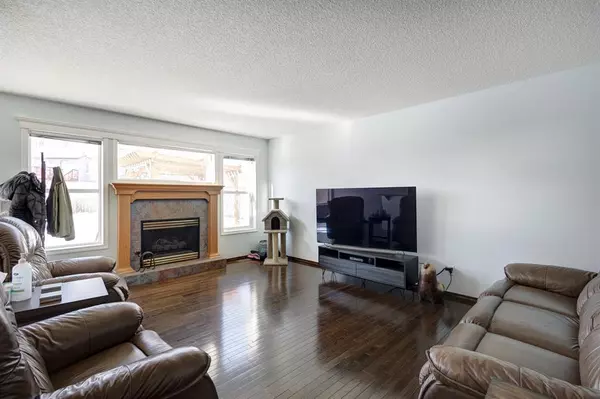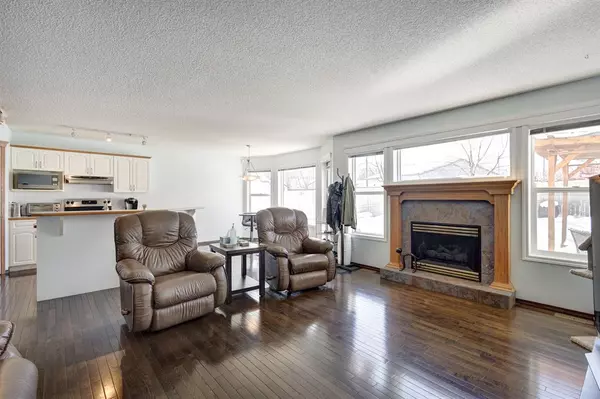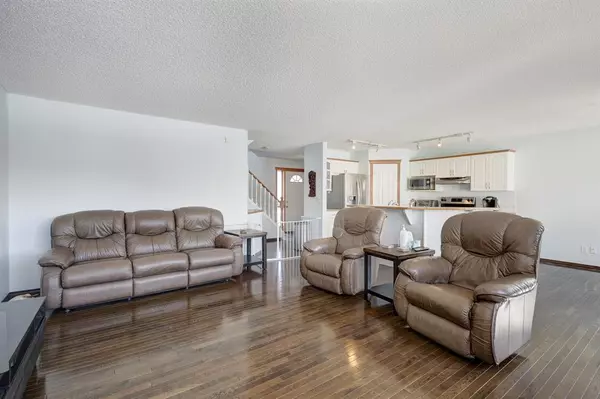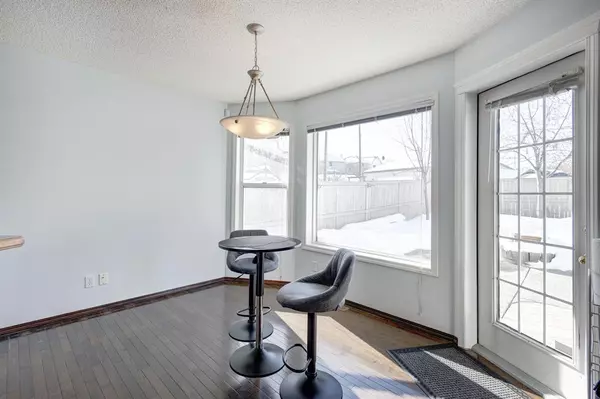$562,000
$539,900
4.1%For more information regarding the value of a property, please contact us for a free consultation.
3 Beds
3 Baths
1,807 SqFt
SOLD DATE : 03/12/2023
Key Details
Sold Price $562,000
Property Type Single Family Home
Sub Type Detached
Listing Status Sold
Purchase Type For Sale
Square Footage 1,807 sqft
Price per Sqft $311
Subdivision Bridlewood
MLS® Listing ID A2030616
Sold Date 03/12/23
Style 2 Storey
Bedrooms 3
Full Baths 2
Half Baths 1
Originating Board Calgary
Year Built 1997
Annual Tax Amount $2,931
Tax Year 2022
Lot Size 3,864 Sqft
Acres 0.09
Property Description
Fantastic property in a wonderful quiet location, close to playground & walking distance to school! Nice curb appeal with an aggregate garage pad that wraps around to the front porch plus new exterior light fixtures. As you open the front door you will find the tiled front entrance with large coat closet. Hardwood flooring flows throughout this great open floorplan. Living room features a centrally located cozy fireplace & three large windows. Kitchen showcases an eat-at island with double sinks, great for entertaining or quick meals. Stainless steel appliances & a desirable corner pantry, white cabinets including a glass front cabinet to showcase your special glassware & with lots of cupboard space too. Dining nook is a decent size for your table set plus two windows & the backdoor lets in natural light. Powder room with modern taps is tucked away close to the back entrance, with nice separation & privacy. Laundry/mud room is conveniently located here as well as the garage access & back stairwell. The upper floor is enhanced with a large bonus room facing the street with vaulted ceilings & a bay window. Up the next few steps & find two good sized bedrooms separated by the main bathroom, which also offers modern taps. The master suite provides a fabulous large room with a great layout, a large window & a good sized walk-in closet. Check out the private 4 piece ensuite awesome with a jetted tub & separate shower & of course modern taps! Head to the basement to find a finished open rec/flex room to use as you desire. Furnace replaced in 2020, hot water tank installed in 2021, shingles around 8 years old, garage door motor has been replaced & toilets replaced a couple years ago too. The backyard must be seen with more amazing aggregate as a patio that wraps around from the back entrance to under the pergola, perfect for the summer! There is a wooden patio portion as well, that has been there prior to seller owning. Large flat backyard offering the west sun, fully fenced & there is a back alley as well. Note the unique orientation of the property offers a bit more privacy as you won't be looking directly into another window. A nice clean home in a desirable location with quick access to major routes, shopping & amenities!
Location
Province AB
County Calgary
Area Cal Zone S
Zoning R-1N
Direction E
Rooms
Basement Finished, Full
Interior
Interior Features Breakfast Bar, Ceiling Fan(s), Walk-In Closet(s)
Heating Forced Air
Cooling None
Flooring Carpet, Ceramic Tile, Hardwood, Linoleum
Fireplaces Number 1
Fireplaces Type Electric, Mantle
Appliance Dishwasher, Dryer, Electric Oven, Microwave, Range Hood, Refrigerator, Washer, Window Coverings
Laundry Main Level
Exterior
Garage Double Garage Attached
Garage Spaces 2.0
Garage Description Double Garage Attached
Fence Fenced
Community Features Park, Schools Nearby, Playground, Shopping Nearby
Roof Type Asphalt Shingle
Porch Patio, Pergola, Porch
Lot Frontage 34.12
Total Parking Spaces 4
Building
Lot Description Back Lane, Back Yard, Few Trees, Landscaped, See Remarks
Foundation Poured Concrete
Architectural Style 2 Storey
Level or Stories Two
Structure Type Vinyl Siding,Wood Frame,Wood Siding
Others
Restrictions Utility Right Of Way
Tax ID 76579595
Ownership Private
Read Less Info
Want to know what your home might be worth? Contact us for a FREE valuation!

Our team is ready to help you sell your home for the highest possible price ASAP
GET MORE INFORMATION

Agent | License ID: LDKATOCAN


