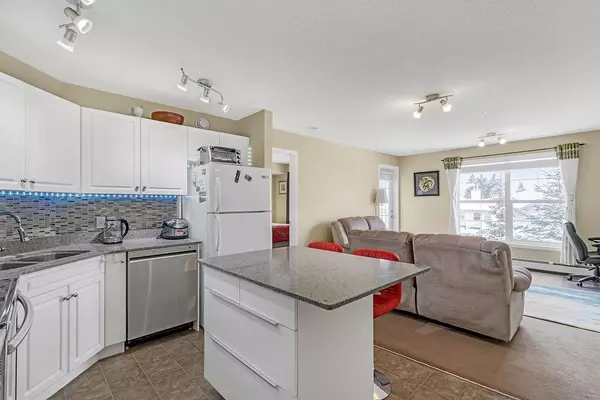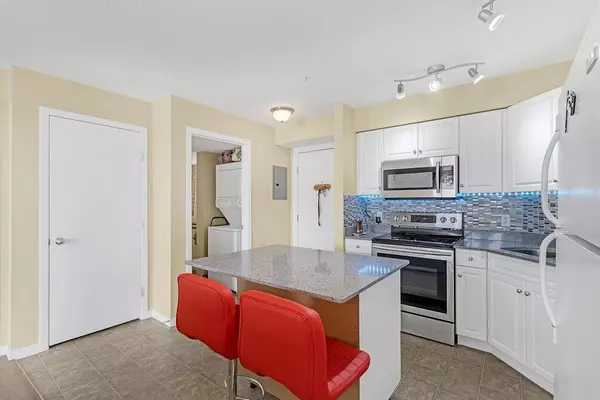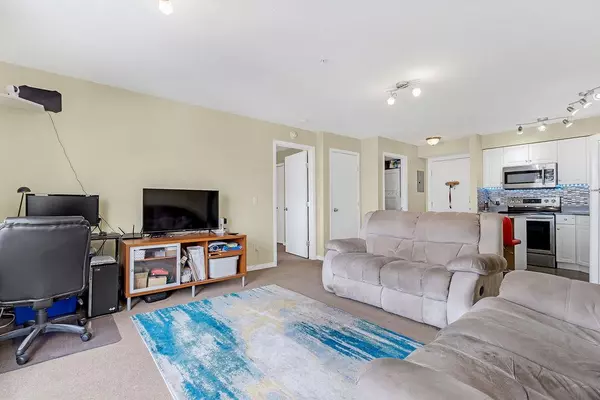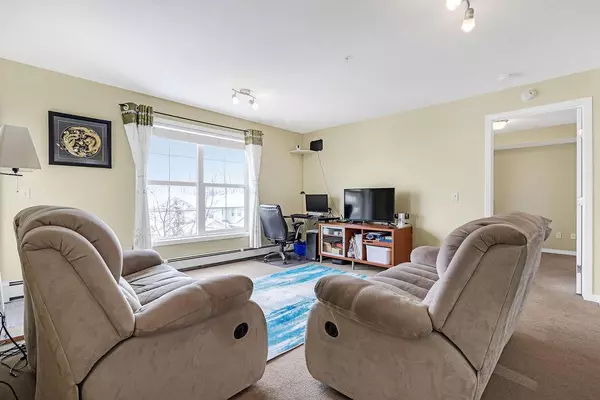$187,000
$175,000
6.9%For more information regarding the value of a property, please contact us for a free consultation.
2 Beds
2 Baths
778 SqFt
SOLD DATE : 03/12/2023
Key Details
Sold Price $187,000
Property Type Condo
Sub Type Apartment
Listing Status Sold
Purchase Type For Sale
Square Footage 778 sqft
Price per Sqft $240
Subdivision Applewood Park
MLS® Listing ID A2028828
Sold Date 03/12/23
Style Apartment
Bedrooms 2
Full Baths 2
Condo Fees $486/mo
Originating Board Calgary
Year Built 2008
Annual Tax Amount $1,090
Tax Year 2022
Property Description
Excellent 2 Bedroom 2 Bathroom 3rd floor North Facing unit. Nice view from the large balcony. This condo features a large open floor plan, great kitchen with new granite counter tops, white cabinets and complete appliance package. Recent complete paint throughout gives a bright open feel. Large primary bedroom with walk in closet and full bathroom, second bedroom is also very spacious. 2nd bathroom with storage and a stacked washer dryer completes the interior. It has a large balcony with a natural gas hook up for out door cooking. Act fast, this unit wont last long!
Location
Province AB
County Calgary
Area Cal Zone E
Zoning DC (pre 1P2007)
Direction N
Interior
Interior Features Elevator, Granite Counters, No Animal Home, No Smoking Home, Walk-In Closet(s)
Heating Baseboard, Natural Gas, None
Cooling None
Flooring Carpet, Linoleum
Appliance Dishwasher, Electric Stove, Garage Control(s), Range Hood, Refrigerator, Washer/Dryer Stacked, Window Coverings
Laundry In Unit
Exterior
Garage Underground
Garage Description Underground
Community Features Lake, Park, Schools Nearby, Playground, Shopping Nearby
Utilities Available Cable Connected, Electricity Connected, Heating Paid For, Garbage Collection, High Speed Internet Available, Phone Connected, Sewer Connected, Water Amortized
Amenities Available Elevator(s), Playground, Visitor Parking
Roof Type Asphalt Shingle
Porch Balcony(s)
Exposure N
Total Parking Spaces 1
Building
Story 4
Foundation Poured Concrete
Architectural Style Apartment
Level or Stories Single Level Unit
Structure Type Stone,Vinyl Siding,Wood Frame
Others
HOA Fee Include Gas,Heat,Interior Maintenance,Maintenance Grounds,Parking,Professional Management,Reserve Fund Contributions,Sewer,Snow Removal,Trash
Restrictions Pet Restrictions or Board approval Required
Tax ID 76841472
Ownership Private
Pets Description Restrictions, Yes
Read Less Info
Want to know what your home might be worth? Contact us for a FREE valuation!

Our team is ready to help you sell your home for the highest possible price ASAP
GET MORE INFORMATION

Agent | License ID: LDKATOCAN






