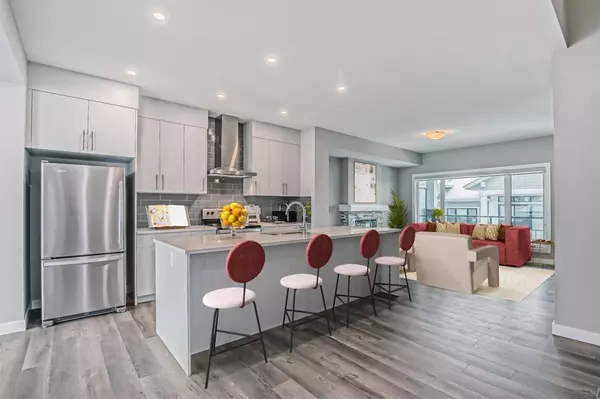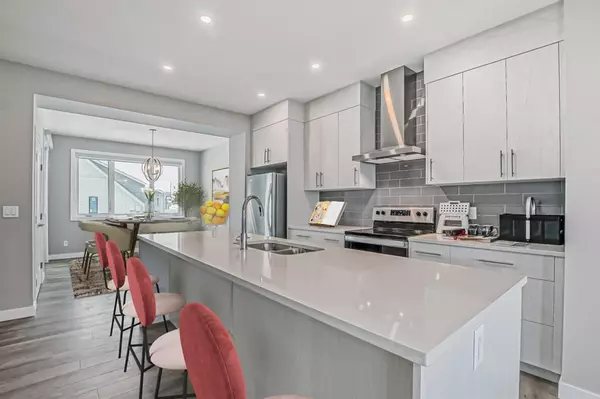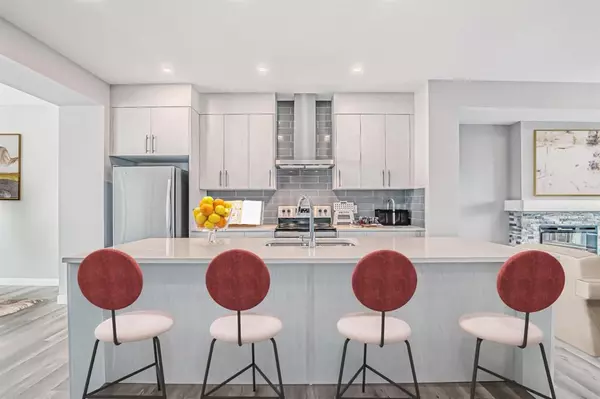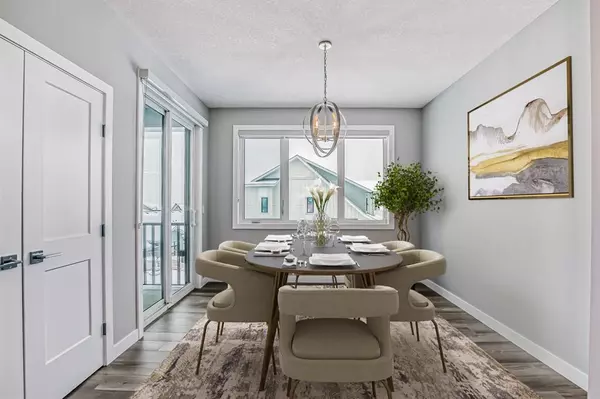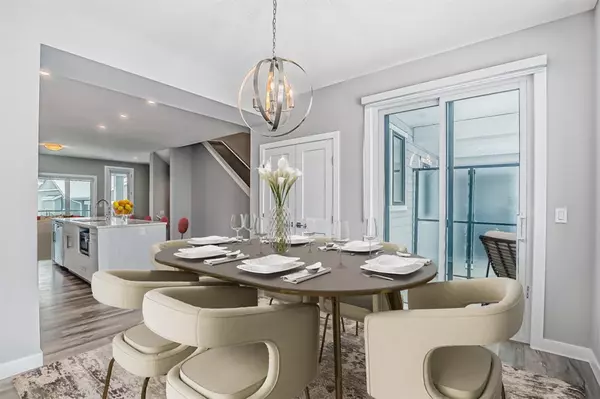$520,900
$538,900
3.3%For more information regarding the value of a property, please contact us for a free consultation.
3 Beds
3 Baths
1,868 SqFt
SOLD DATE : 03/11/2023
Key Details
Sold Price $520,900
Property Type Townhouse
Sub Type Row/Townhouse
Listing Status Sold
Purchase Type For Sale
Square Footage 1,868 sqft
Price per Sqft $278
Subdivision Crestmont
MLS® Listing ID A2014351
Sold Date 03/11/23
Style 3 Storey
Bedrooms 3
Full Baths 2
Half Baths 1
Condo Fees $230
HOA Fees $27/ann
HOA Y/N 1
Originating Board Calgary
Year Built 2022
Annual Tax Amount $682
Tax Year 2022
Lot Size 1,828 Sqft
Acres 0.04
Property Description
Fantastic opportunity for 1st time buyer or investment owner to purchase in final phase of ARRIVE townhomes at Crestmont West! This fantastic 1868 sq ft, interior unit home, is ready for IMMEDIATE move in! All 3 levels developed! Exterior features cement fiber siding, full length driveway and an oversized single garage leading to a large Recreation room with access to ground floor covered patio. The main living area features an open concept comprised of Living room with fireplace, Kitchen and Dining rooms all with 9'ceilings as well as laminate floors. Kitchen includes full height painted cabinets with soft close doors and drawers, luxurious quartz countertops c/w undermount sink and featuring a Chimney Hood Fan. Sliding glass patio doors lead to covered balcony off Dining room. The main floor is further complimented by a 2 piece bathroom as well as a covered deck off Livingroom. Upper floor Master Bedroom has luxurious 5 piece ensuite with 4' shower, quartz counter tops with double undermount sinks and large walk in closet. Upper floor laundry, full bathroom and 2 other bedrooms complete this level. ARRIVE has a retail village which includes a Child Care Centre, professional offices and convenient stores, walking minutes from your door. Fantastic access to Banff, COP, Aspen landing, Westhills and Westside Recreation center. Easily connect to 6 km of nature path ways , neighborhood pond, extensive green space and several playgrounds. Taxes have not yet been assessed. HOA fees are approximate and included in Condo fees. Home is VIRTUALLY STAGED.
Location
Province AB
County Calgary
Area Cal Zone W
Zoning DC
Direction NW
Rooms
Basement None
Interior
Interior Features Breakfast Bar, High Ceilings, Kitchen Island, See Remarks, Stone Counters, Tankless Hot Water, Vinyl Windows, Walk-In Closet(s)
Heating Forced Air, Natural Gas
Cooling None
Flooring Carpet, Laminate, Tile
Fireplaces Number 1
Fireplaces Type Electric
Appliance Electric Range, ENERGY STAR Qualified Dishwasher, ENERGY STAR Qualified Refrigerator, Garage Control(s), Microwave, Tankless Water Heater, Washer/Dryer Stacked, Window Coverings
Laundry In Unit
Exterior
Garage Concrete Driveway, Single Garage Attached
Garage Spaces 1.0
Garage Description Concrete Driveway, Single Garage Attached
Fence None
Community Features Park, Schools Nearby, Playground, Street Lights, Shopping Nearby
Amenities Available None
Roof Type Asphalt Shingle
Porch Balcony(s), Deck
Lot Frontage 19.98
Exposure NW
Total Parking Spaces 2
Building
Lot Description Interior Lot, Street Lighting, Rectangular Lot, See Remarks
Story 3
Foundation Poured Concrete
Architectural Style 3 Storey
Level or Stories Three Or More
Structure Type Composite Siding,Stone,Wood Frame
New Construction 1
Others
HOA Fee Include Common Area Maintenance,Insurance,Professional Management,Reserve Fund Contributions,Snow Removal
Restrictions Pet Restrictions or Board approval Required,Utility Right Of Way
Tax ID 76817163
Ownership Private
Pets Description Restrictions, Yes
Read Less Info
Want to know what your home might be worth? Contact us for a FREE valuation!

Our team is ready to help you sell your home for the highest possible price ASAP
GET MORE INFORMATION

Agent | License ID: LDKATOCAN


