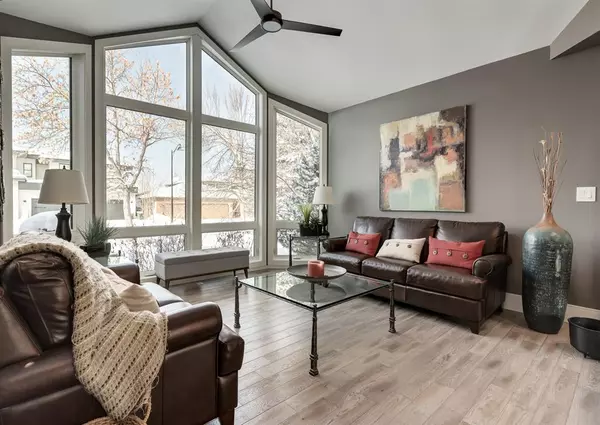$1,400,000
$1,450,000
3.4%For more information regarding the value of a property, please contact us for a free consultation.
4 Beds
4 Baths
2,909 SqFt
SOLD DATE : 03/11/2023
Key Details
Sold Price $1,400,000
Property Type Single Family Home
Sub Type Detached
Listing Status Sold
Purchase Type For Sale
Square Footage 2,909 sqft
Price per Sqft $481
Subdivision Woodbine
MLS® Listing ID A2030422
Sold Date 03/11/23
Style 2 Storey
Bedrooms 4
Full Baths 3
Half Baths 1
Originating Board Calgary
Year Built 1988
Annual Tax Amount $6,953
Tax Year 2022
Lot Size 0.267 Acres
Acres 0.27
Property Description
VERY RARE Woodacres property backing right on to Fish Creek Park nestled in the exclusive and peaceful estate area of Woodbine. This fabulous home offers 3,908 SF of developed living space with principal rooms large enough to host any number of guests making this an entertainers dream! Tastefully updated, the main floor greets you with soaring vaulted ceilings and wide plank hardwood throughout. Large windows both front and back allow for tons of light while you to take in the stunning views. The front living room shares a magnificent two sided stone-faced fireplace with the formal dining area. A gourmet kitchen features maple cabinetry, granite counters, high-end stainless steel appliances (including a gas cooktop) and a huge island with wine fridge and breakfast bar. The nook offers easy access to the expansive deck (NEW) and transitions seamlessly to the family room with a stone faced wood burning fireplace. Being adjacent to the kitchen this is a great space to relax and enjoy company. A home office, powder room and laundry/mudroom complete this level. A customized grand staircase leads to the second level and is open to below. Enjoy more gorgeous views from your beautiful master bedroom that features a spacious walk-in closet, custom built-ins and a spa-inspired 5-piece ensuite with stand-alone soaker tub and walk-in tiled shower. Two additional bedrooms share a 3 piece bathroom. The basement is recently updated and offers a recreation/games area, media area with gas fireplace, 4th bedroom, 3 piece bathroom and ample storage! Step out into your large backyard complete with a 2 tiered deck and interlocking brick patio and walk out of your gate to enjoy miles of pathways and biking trails in Fish Creek Park. Triple attached garage and close to schools, shopping and minutes to the new Costco and ring road, this home is one-of-a-kind and simply beautiful!
Location
Province AB
County Calgary
Area Cal Zone S
Zoning R-C1
Direction W
Rooms
Basement Finished, Full
Interior
Interior Features Breakfast Bar, Chandelier, Closet Organizers, Double Vanity, Granite Counters, High Ceilings, Kitchen Island, Open Floorplan, Pantry, Soaking Tub, Storage, Vaulted Ceiling(s), Walk-In Closet(s)
Heating Forced Air, Natural Gas
Cooling Central Air
Flooring Carpet, Ceramic Tile, Hardwood
Fireplaces Number 3
Fireplaces Type Gas, Wood Burning
Appliance Bar Fridge, Built-In Oven, Central Air Conditioner, Dishwasher, Dryer, Garage Control(s), Gas Cooktop, Range Hood, Refrigerator, Washer, Window Coverings
Laundry Main Level
Exterior
Garage Driveway, Garage Door Opener, Garage Faces Front, Oversized, Triple Garage Attached
Garage Spaces 3.0
Garage Description Driveway, Garage Door Opener, Garage Faces Front, Oversized, Triple Garage Attached
Fence Fenced
Community Features Park, Schools Nearby, Playground, Shopping Nearby
Roof Type Clay Tile
Porch Deck, Patio
Lot Frontage 78.74
Total Parking Spaces 6
Building
Lot Description Back Yard, Backs on to Park/Green Space, Conservation, Environmental Reserve, Landscaped, Rectangular Lot, Treed, Views
Foundation Poured Concrete
Architectural Style 2 Storey
Level or Stories Two
Structure Type Brick,Stucco,Wood Frame
Others
Restrictions None Known
Tax ID 76407551
Ownership Private
Read Less Info
Want to know what your home might be worth? Contact us for a FREE valuation!

Our team is ready to help you sell your home for the highest possible price ASAP
GET MORE INFORMATION

Agent | License ID: LDKATOCAN






