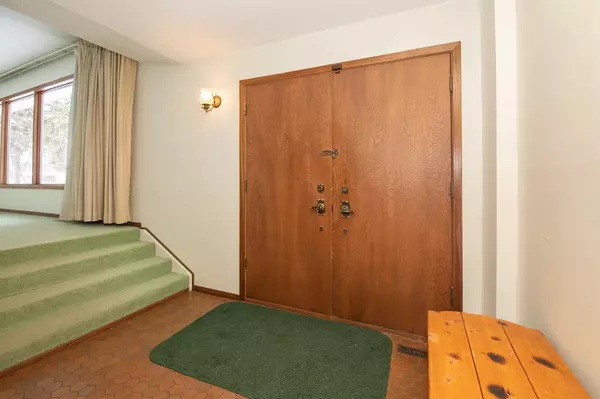$465,000
$475,000
2.1%For more information regarding the value of a property, please contact us for a free consultation.
4 Beds
4 Baths
2,535 SqFt
SOLD DATE : 03/11/2023
Key Details
Sold Price $465,000
Property Type Single Family Home
Sub Type Detached
Listing Status Sold
Purchase Type For Sale
Square Footage 2,535 sqft
Price per Sqft $183
Subdivision Woodlea
MLS® Listing ID A2030441
Sold Date 03/11/23
Style 4 Level Split
Bedrooms 4
Full Baths 1
Half Baths 3
Originating Board Central Alberta
Year Built 1972
Annual Tax Amount $4,467
Tax Year 2022
Lot Size 10,296 Sqft
Acres 0.24
Property Description
On a huge lot on a tree lined street in sought after Woodlea sits this spacious split level home. This one owner custom built home was built with top of the line quality by an established builder for his family. The home is mainly original, offering a cool 70's Vibe. It offers space galore for a large family to spread out. It has 4 super sized bedrooms on the upper level. It has a spacious living room, family room with a wood burning fireplace and walkout to the backyard + another family room/flex room on a different level. The lower level is currently unfinished It offers a second wood burning fireplace.. The home could be Ideal for a renovation as it boasts excellent bones and a premium location. The yard offers peace and privacy rarely seen in the city. There is a detached garage. If you're fussy about location and seeking a home to make your own this may be just the property for you!
Location
Province AB
County Red Deer
Zoning R1
Direction E
Rooms
Basement Full, Unfinished
Interior
Interior Features Built-in Features, No Animal Home, No Smoking Home, Wet Bar
Heating Forced Air
Cooling Central Air
Flooring Carpet, Linoleum, Tile
Fireplaces Number 2
Fireplaces Type Masonry, Raised Hearth, Wood Burning
Appliance Dishwasher, Garage Control(s), Range, Refrigerator, Window Coverings
Laundry In Basement
Exterior
Garage Double Garage Attached, Driveway, Insulated, Single Garage Detached
Garage Spaces 3.0
Garage Description Double Garage Attached, Driveway, Insulated, Single Garage Detached
Fence Partial
Community Features Park, Sidewalks, Street Lights
Roof Type Asphalt Shingle
Porch Patio
Lot Frontage 64.0
Total Parking Spaces 5
Building
Lot Description Back Lane, Few Trees, Private
Building Description Wood Frame, Detached Garage 16' x 30
Foundation Poured Concrete
Architectural Style 4 Level Split
Level or Stories 4 Level Split
Structure Type Wood Frame
Others
Restrictions None Known
Tax ID 75184180
Ownership Power of Attorney
Read Less Info
Want to know what your home might be worth? Contact us for a FREE valuation!

Our team is ready to help you sell your home for the highest possible price ASAP
GET MORE INFORMATION

Agent | License ID: LDKATOCAN






