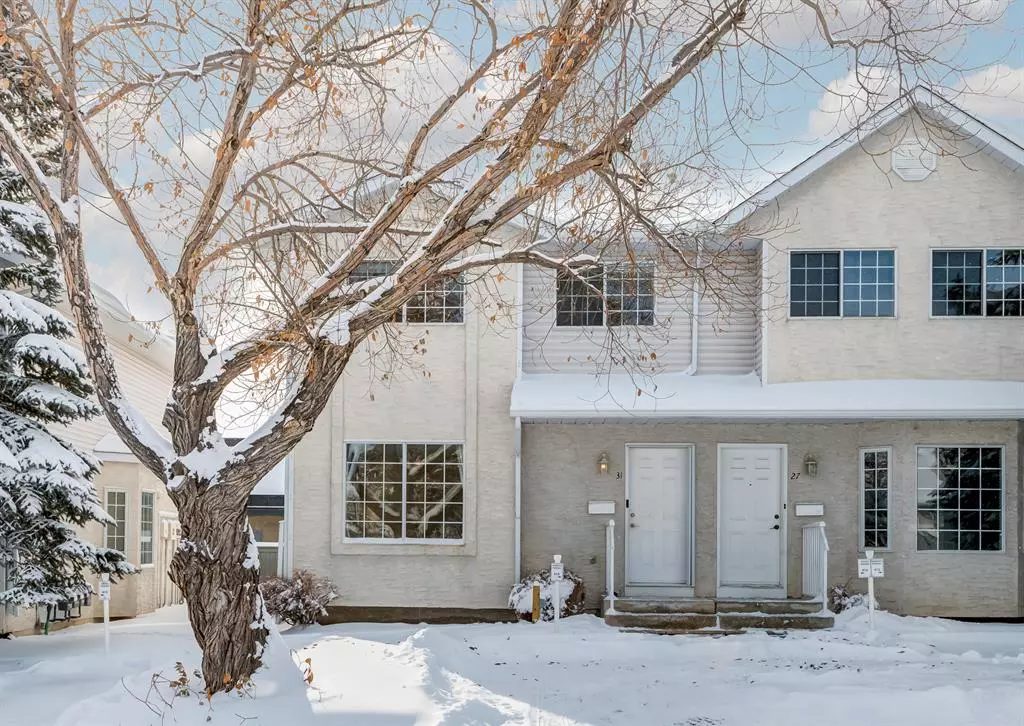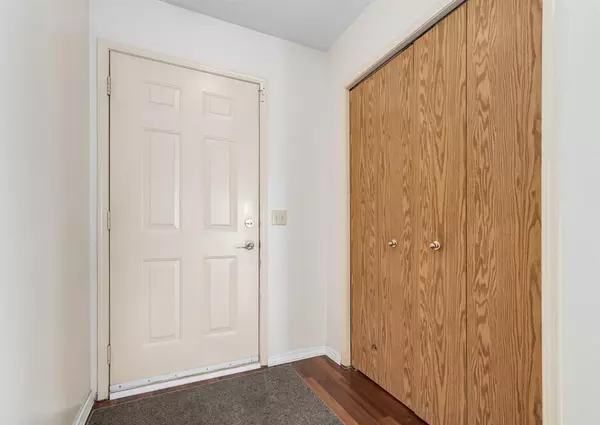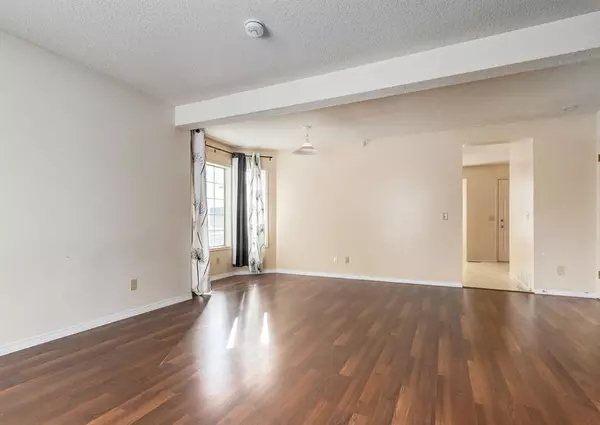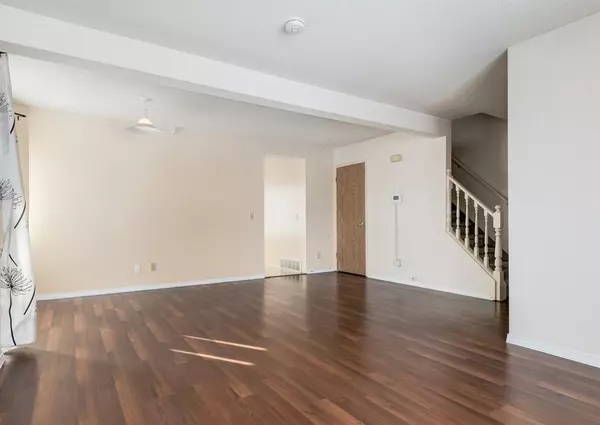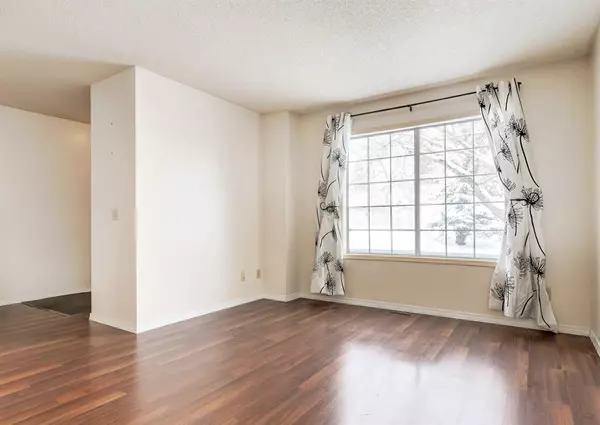$308,500
$269,900
14.3%For more information regarding the value of a property, please contact us for a free consultation.
3 Beds
3 Baths
1,270 SqFt
SOLD DATE : 03/11/2023
Key Details
Sold Price $308,500
Property Type Townhouse
Sub Type Row/Townhouse
Listing Status Sold
Purchase Type For Sale
Square Footage 1,270 sqft
Price per Sqft $242
Subdivision Beddington Heights
MLS® Listing ID A2027217
Sold Date 03/11/23
Style 2 Storey
Bedrooms 3
Full Baths 2
Half Baths 1
Condo Fees $311
Originating Board Calgary
Year Built 1991
Annual Tax Amount $1,690
Tax Year 2022
Property Description
Amazing opportunity to own in this well located complex in Beddington Heights at an affordable price. This 3 bedroom and 2.5 bathroom corner unit has a great light flooding the space from north, east and south. Oversized windows in the living room, dining room and kitchen make this main floor bright and inviting. Large kitchen has plenty of cupboard and counter space and is well laid out. The main level is completed with a half bath conveniently located by the door to your private backyard. Upstairs you will find a primary bedroom with a walk in closet and a 4 piece ensuite, as well as the other 2 good size bedrooms and another full bathroom. Storage in this place is not an issue with big closets throughout both levels. This unit has great bones and is ready for it's new owner to make it their own. Its perfect for a first time home buyer or an investor.
Location
Province AB
County Calgary
Area Cal Zone N
Zoning M-C1 d75
Direction N
Rooms
Basement Full, Unfinished
Interior
Interior Features No Smoking Home, See Remarks
Heating Forced Air
Cooling None
Flooring Carpet, Laminate, Linoleum
Appliance Dishwasher, Dryer, Electric Stove, Refrigerator, Washer
Laundry In Basement
Exterior
Garage Assigned, Stall
Garage Description Assigned, Stall
Fence Fenced
Community Features Schools Nearby, Playground, Shopping Nearby
Amenities Available Snow Removal, Visitor Parking
Roof Type Asphalt Shingle
Porch Deck
Exposure N
Total Parking Spaces 1
Building
Lot Description Level, See Remarks
Foundation Poured Concrete
Architectural Style 2 Storey
Level or Stories Two
Structure Type Stucco,Wood Frame
Others
HOA Fee Include Common Area Maintenance,Insurance,Parking,Professional Management,Reserve Fund Contributions,Snow Removal
Restrictions None Known
Tax ID 76856875
Ownership Private
Pets Description Restrictions
Read Less Info
Want to know what your home might be worth? Contact us for a FREE valuation!

Our team is ready to help you sell your home for the highest possible price ASAP
GET MORE INFORMATION

Agent | License ID: LDKATOCAN

