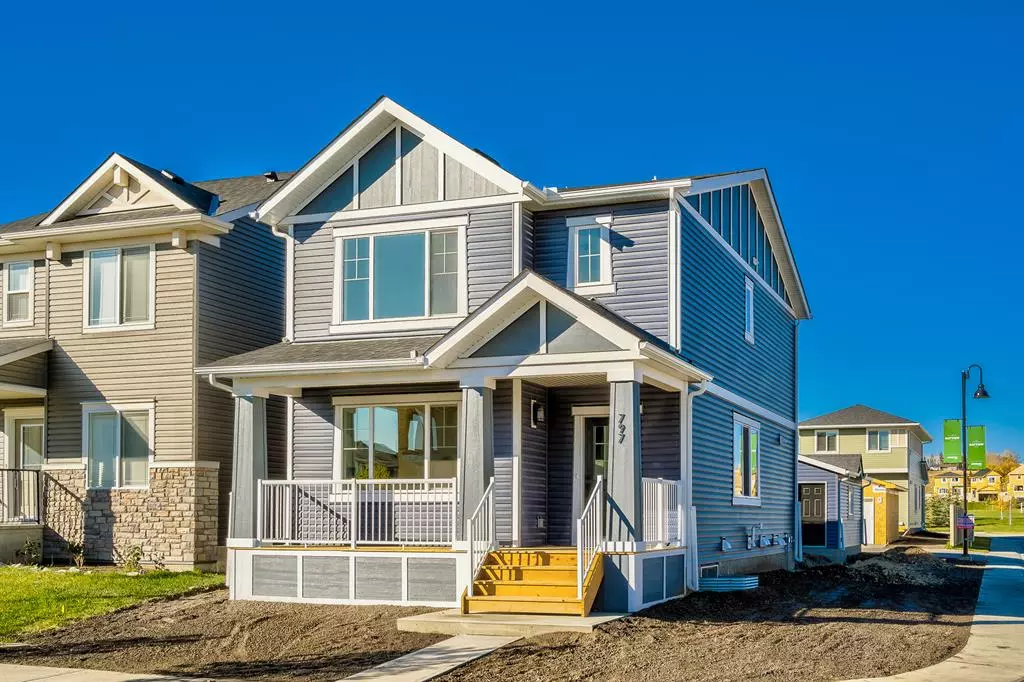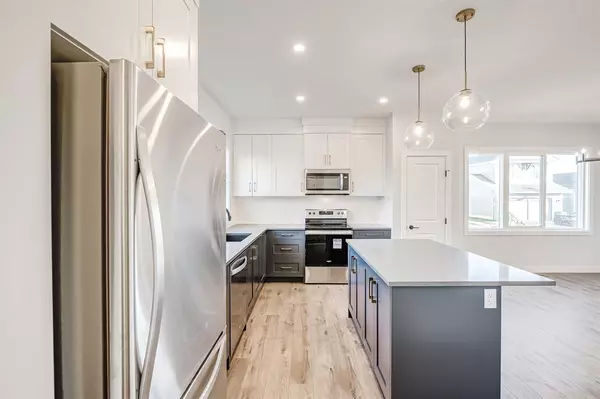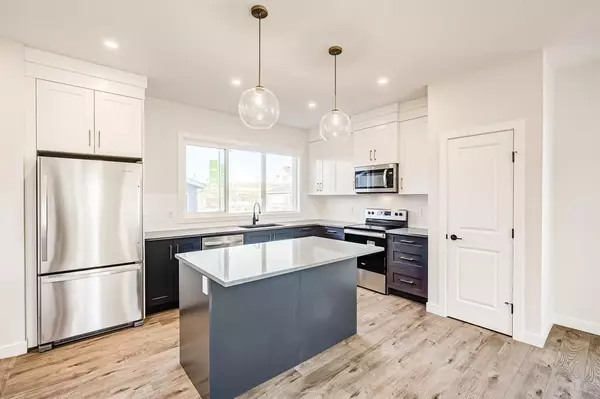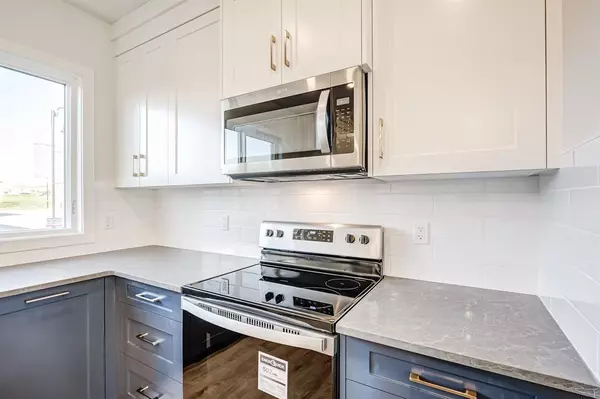$573,000
$580,000
1.2%For more information regarding the value of a property, please contact us for a free consultation.
3 Beds
3 Baths
1,587 SqFt
SOLD DATE : 03/10/2023
Key Details
Sold Price $573,000
Property Type Single Family Home
Sub Type Detached
Listing Status Sold
Purchase Type For Sale
Square Footage 1,587 sqft
Price per Sqft $361
Subdivision Bayview
MLS® Listing ID A2028021
Sold Date 03/10/23
Style 2 Storey
Bedrooms 3
Full Baths 2
Half Baths 1
Originating Board Calgary
Year Built 2022
Annual Tax Amount $1,129
Tax Year 2022
Lot Size 3,810 Sqft
Acres 0.09
Property Description
Are you looking for a brand new, never-lived-in home in a highly sought-after community? Look no further! This gorgeous two-storey home in Bayview is the perfect place for you and your family. Conveniently located on a corner lot, this home is close to every amenity Airdrie has to offer, including parks, tennis courts, basketball nets, and future school sites. The moment you step inside, you'll be wowed by the bright openness and welcoming feel of this home. The entryway guides you to the gourmet kitchen where you'll find modern high-end floor-to-ceiling cabinetry, endless storage space, and upgraded stainless steel appliances - the perfect space for family meals and entertaining. The 6-foot quartz island is ideal for all your food preparation needs. The living room adjacent to the kitchen is terrific for entertaining, complete with a natural gas fireplace. Take your entertaining to the next level on the oversized west-facing deck - perfect for BBQing and enjoying the sunset. The second floor of the home features three large bedrooms with upgraded plush carpet that adds warmth to the room. The top floor also includes two bathrooms. This home has upgraded lighting fixtures throughout, making it pop with style and elegance. You'll never have to worry about parking with the corner lot and double detached garage. The detached garage comes with a 220V outlet. Airdrie is continually growing in amenities, offering many restaurants, shops, canals, and endless walking paths. The sod will be laid in the Spring (entire yard) making the backyard ready for your landscaping desires. Don't miss out on this opportunity to be the first to live in this beautiful home. Seeing is believing, so book your visit now before it's too late!
Location
Province AB
County Airdrie
Zoning R1-L
Direction E
Rooms
Basement Partial, Partially Finished
Interior
Interior Features Built-in Features, Closet Organizers, High Ceilings, No Animal Home, No Smoking Home, Open Floorplan, Pantry, Recessed Lighting, Storage, Walk-In Closet(s)
Heating Central, High Efficiency, Fireplace(s), Natural Gas
Cooling None
Flooring Carpet, Tile, Vinyl
Fireplaces Number 1
Fireplaces Type Decorative, Family Room, Gas, Tile
Appliance Dishwasher, Garage Control(s), Microwave, Refrigerator, Stove(s), Washer/Dryer
Laundry Upper Level
Exterior
Garage Double Garage Detached
Garage Spaces 2.0
Garage Description Double Garage Detached
Fence None
Community Features Park, Schools Nearby, Playground, Sidewalks, Street Lights, Tennis Court(s), Shopping Nearby
Roof Type Asphalt Shingle
Porch Deck
Lot Frontage 44.0
Exposure E,S,W
Total Parking Spaces 2
Building
Lot Description Back Yard, City Lot, Corner Lot, Front Yard, Level, Street Lighting, Rectangular Lot
Foundation Poured Concrete
Architectural Style 2 Storey
Level or Stories Two
Structure Type Concrete,Vinyl Siding,Wood Frame
Others
Restrictions None Known
Tax ID 78816403
Ownership Joint Venture
Read Less Info
Want to know what your home might be worth? Contact us for a FREE valuation!

Our team is ready to help you sell your home for the highest possible price ASAP
GET MORE INFORMATION

Agent | License ID: LDKATOCAN






