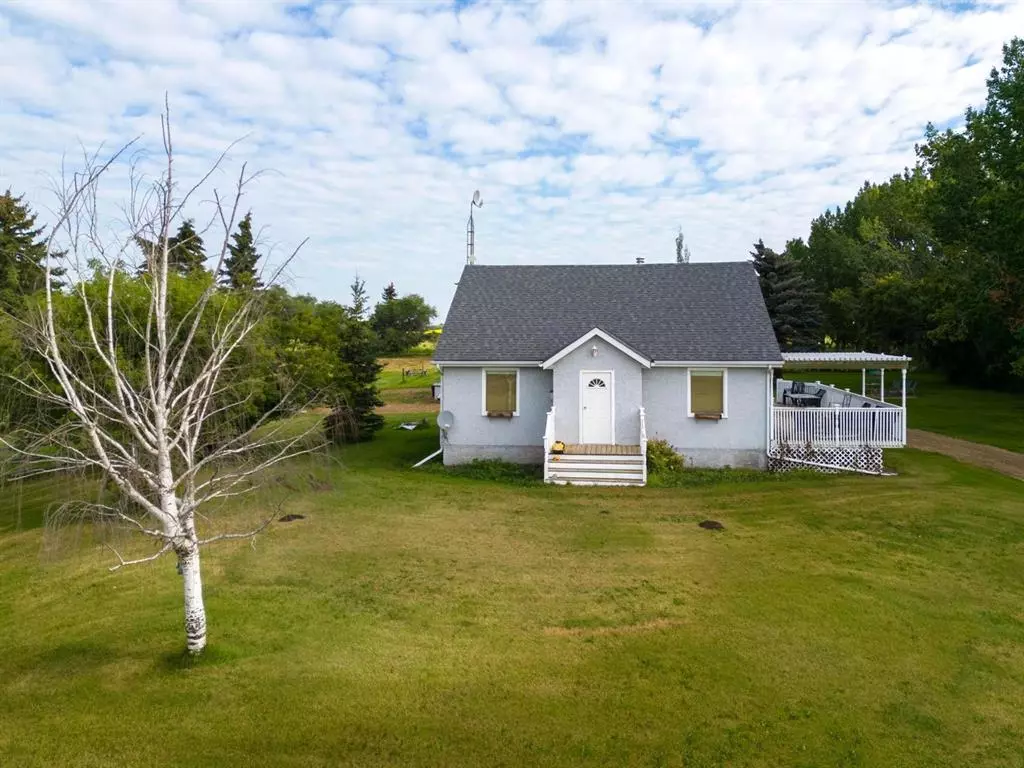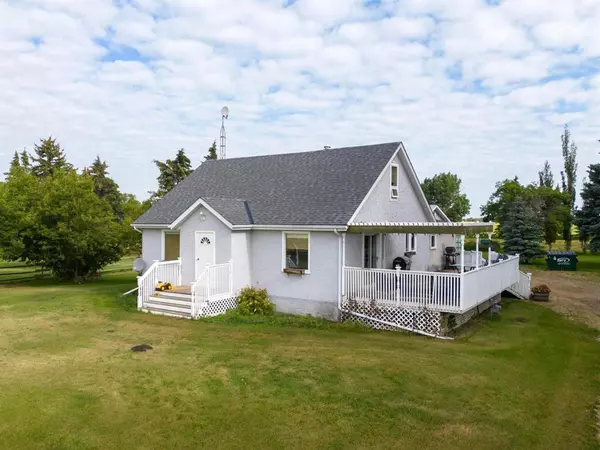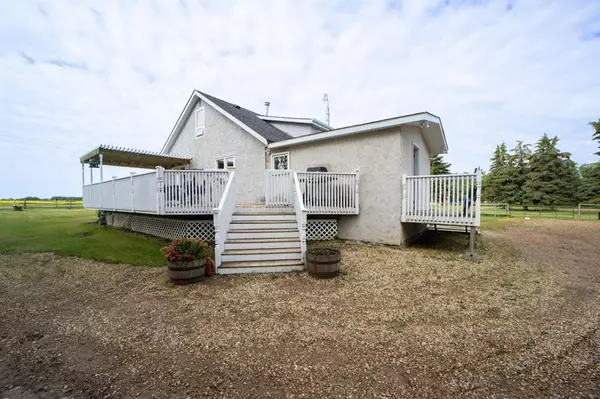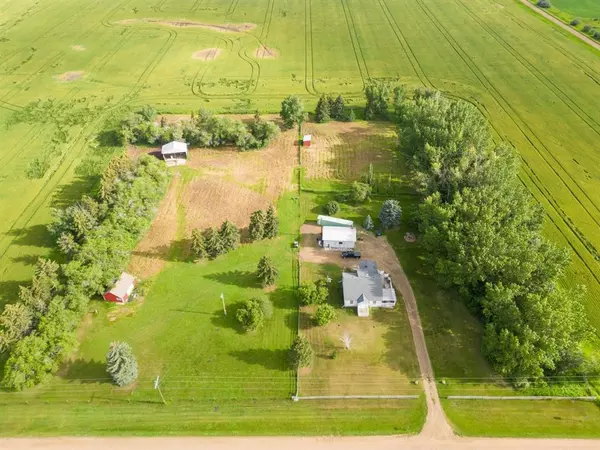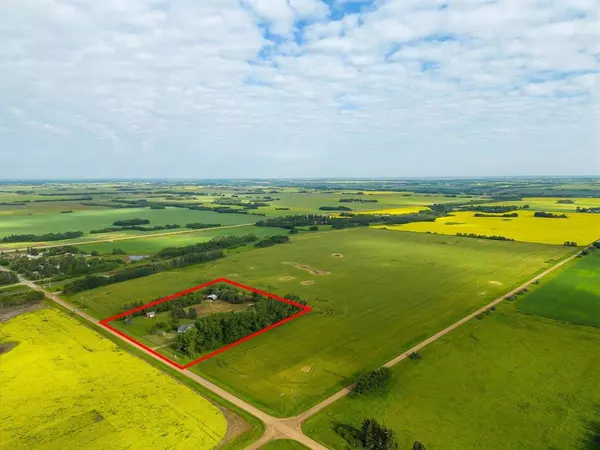$393,000
$400,000
1.8%For more information regarding the value of a property, please contact us for a free consultation.
3 Beds
2 Baths
1,842 SqFt
SOLD DATE : 03/10/2023
Key Details
Sold Price $393,000
Property Type Single Family Home
Sub Type Detached
Listing Status Sold
Purchase Type For Sale
Square Footage 1,842 sqft
Price per Sqft $213
MLS® Listing ID A1243242
Sold Date 03/10/23
Style Acreage with Residence,1 and Half Storey
Bedrooms 3
Full Baths 2
Originating Board Central Alberta
Year Built 1946
Annual Tax Amount $2,300
Tax Year 2022
Lot Size 5.340 Acres
Acres 5.34
Property Description
Peaceful, Beautiful and Scenic Acreage Setting! This property sits on just under 6 Acres of Land with lovely country views and 1/2 mile off pavement near the village of Duhamel. This home features nice renovations that include; newer windows and doors, flooring, upgraded kitchen and bathrooms. The main level is bright and spacious and offers a cozy fireplace in the living room, workable kitchen and dining area with doors to a huge covered side deck, bedroom, 4pc bathroom and a handy laundry/mud room. You will love the charming upper level that has the primary bedroom and 3pc ensuite with large walk-in closet. The lower level is finished with a family room, a bedroom and storage. Outside is landscaped and treed and has numerous outbuildings including: garage, shop(19x32), hay shed, small horse barn.
Location
Province AB
County Camrose County
Zoning A
Direction S
Rooms
Basement Finished, Full
Interior
Interior Features Ceiling Fan(s), Laminate Counters, Open Floorplan, See Remarks, Soaking Tub, Storage
Heating Forced Air
Cooling None
Flooring Carpet, Hardwood, Tile
Fireplaces Number 1
Fireplaces Type Gas
Appliance Refrigerator, Stove(s), Washer/Dryer, Window Coverings
Laundry Main Level
Exterior
Garage Double Garage Detached, Parking Pad, RV Access/Parking
Garage Spaces 2.0
Garage Description Double Garage Detached, Parking Pad, RV Access/Parking
Fence Cross Fenced
Community Features None
Roof Type Asphalt
Porch Deck, Porch
Total Parking Spaces 2
Building
Lot Description Fruit Trees/Shrub(s), Front Yard, Garden, No Neighbours Behind, Landscaped, Many Trees, Private, Views
Foundation Poured Concrete
Architectural Style Acreage with Residence, 1 and Half Storey
Level or Stories One and One Half
Structure Type Stucco
Others
Restrictions None Known
Tax ID 57372509
Ownership Other
Read Less Info
Want to know what your home might be worth? Contact us for a FREE valuation!

Our team is ready to help you sell your home for the highest possible price ASAP
GET MORE INFORMATION

Agent | License ID: LDKATOCAN

