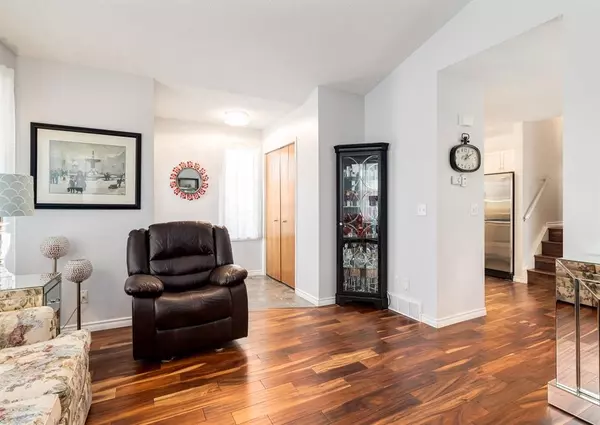$495,000
$439,900
12.5%For more information regarding the value of a property, please contact us for a free consultation.
3 Beds
3 Baths
1,072 SqFt
SOLD DATE : 03/10/2023
Key Details
Sold Price $495,000
Property Type Single Family Home
Sub Type Detached
Listing Status Sold
Purchase Type For Sale
Square Footage 1,072 sqft
Price per Sqft $461
Subdivision Riverbend
MLS® Listing ID A2025987
Sold Date 03/10/23
Style 4 Level Split
Bedrooms 3
Full Baths 1
Half Baths 2
Originating Board Calgary
Year Built 1994
Annual Tax Amount $2,488
Tax Year 2022
Lot Size 3,358 Sqft
Acres 0.08
Property Description
Here is your chance to own a move in ready home with a DREAM garage! This 4 level split has been updated and pride of ownership is evident throughout. The main floor greets you with a lovely foyer and huge front living room with vaulted ceilings and large windows. The kitchen boasts granite counter tops and backsplash, under mount lightening, stainless steel appliances and eating area with patio door to the backyard. Upstairs there are 3 bedrooms, renovated main bathroom and the primary bedroom is spacious and includes an updated 2 piece bathroom and double closets. The 3rd level is a great space with large windows and is the perfect rec room (and the electric fireplace and book shelfs will stay!) A 2 piece bathroom completes this level. The basement includes the laundry and is a great storage space. The South facing backyard is a little oasis - sunny and private and it also includes a gas bbq line and firepit. The DREAM GARAGE has to be seen to be appreciated and is 24x20, heated, wired for 220V, has an exhaust fan, a full useable attic space for storage, LED lighting and extra high ceilings and garage door. Everything has been updated - windows (2012), Furnace (2017), Hot water Tank (2017), Roof (2017) and no maintenance vinyl fencing. Located on a quiet street with loads of street parking, just steps to a playground and easy access to Glenmore & Deerfoot Trail, Quarry Park and the Foothills Industrial area. Don't miss out on this great home!
Location
Province AB
County Calgary
Area Cal Zone Se
Zoning R-C2
Direction N
Rooms
Basement Full, Partially Finished
Interior
Interior Features Granite Counters, Storage, Vaulted Ceiling(s)
Heating Forced Air
Cooling None
Flooring Carpet, Ceramic Tile, Other
Fireplaces Number 1
Fireplaces Type Basement, Electric, Family Room, Free Standing, See Remarks
Appliance Dishwasher, Dryer, Electric Stove, Microwave Hood Fan, Refrigerator, Washer
Laundry Laundry Room
Exterior
Garage 220 Volt Wiring, Alley Access, Double Garage Detached, Garage Faces Rear, Heated Garage, See Remarks
Garage Spaces 2.0
Garage Description 220 Volt Wiring, Alley Access, Double Garage Detached, Garage Faces Rear, Heated Garage, See Remarks
Fence Fenced
Community Features Park, Schools Nearby, Playground, Sidewalks, Street Lights, Shopping Nearby
Roof Type Asphalt Shingle
Porch Deck, Patio
Lot Frontage 30.12
Total Parking Spaces 2
Building
Lot Description Back Lane, Back Yard, Cul-De-Sac, Front Yard, Lawn, Landscaped, Rectangular Lot
Foundation Poured Concrete
Architectural Style 4 Level Split
Level or Stories 4 Level Split
Structure Type Vinyl Siding,Wood Frame
Others
Restrictions None Known
Tax ID 76290703
Ownership Private
Read Less Info
Want to know what your home might be worth? Contact us for a FREE valuation!

Our team is ready to help you sell your home for the highest possible price ASAP
GET MORE INFORMATION

Agent | License ID: LDKATOCAN






