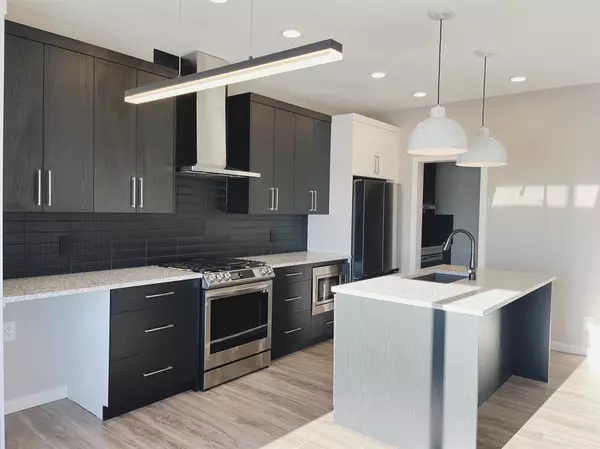$669,800
$686,000
2.4%For more information regarding the value of a property, please contact us for a free consultation.
5 Beds
3 Baths
2,202 SqFt
SOLD DATE : 03/10/2023
Key Details
Sold Price $669,800
Property Type Single Family Home
Sub Type Detached
Listing Status Sold
Purchase Type For Sale
Square Footage 2,202 sqft
Price per Sqft $304
Subdivision Chinook Gate
MLS® Listing ID A2015756
Sold Date 03/10/23
Style 2 Storey
Bedrooms 5
Full Baths 3
HOA Fees $8/ann
HOA Y/N 1
Originating Board Calgary
Year Built 2022
Annual Tax Amount $920
Tax Year 2022
Lot Size 3,929 Sqft
Acres 0.09
Property Description
Another spectacular SOUTH BACKING 5 Bedroom, 3 Bathroom home by the award-winning builder McKee Homes in Chinook Gate! This home features over 2200 square feet of living space with an open-concept layout. The main floor features a FULL BATH WITH STANDING SHOWER and BEDROOM. The kitchen boasts two-tone beautiful white and grey cabinetry with quartz countertops, pot drawers, lots of cupboards, upgraded stainless steel appliances and a SPICE KITCHEN. The upper level boasts 4 bedrooms and a spacious bonus room. From the warm neutral tones of the flooring and finishes to the functional floor plan, this home is perfect for you! The basement is unfinished with a separate entrance but the builder is available to complete the basement development at an additional cost if that is something of interest to you. This brand new home comes with an extensive package of Certified New Home Warranty...1YR - Workmanship & Materials, 2YR - Delivery & Distribution Systems, 5YR Building Envelope and 10YR Structural Integrity. Call today for your private showing
Location
Province AB
County Airdrie
Zoning R1-U
Direction N
Rooms
Basement Separate/Exterior Entry, Full, Unfinished
Interior
Interior Features Kitchen Island, Pantry, Separate Entrance, Stone Counters
Heating Forced Air, Natural Gas
Cooling None
Flooring Vinyl
Fireplaces Number 1
Fireplaces Type Electric
Appliance Bar Fridge, Dishwasher, Electric Range, Garage Control(s), Gas Range, Microwave, Range Hood, Refrigerator
Laundry Upper Level
Exterior
Garage Double Garage Attached
Garage Spaces 2.0
Garage Description Double Garage Attached
Fence Partial
Community Features None
Amenities Available None
Roof Type Asphalt Shingle
Porch None
Lot Frontage 34.0
Exposure N
Total Parking Spaces 2
Building
Lot Description Backs on to Park/Green Space
Foundation Poured Concrete
Architectural Style 2 Storey
Level or Stories Two
Structure Type Vinyl Siding
New Construction 1
Others
Restrictions Airspace Restriction,Restrictive Covenant-Building Design/Size,Utility Right Of Way
Tax ID 78817092
Ownership Private
Read Less Info
Want to know what your home might be worth? Contact us for a FREE valuation!

Our team is ready to help you sell your home for the highest possible price ASAP
GET MORE INFORMATION

Agent | License ID: LDKATOCAN






