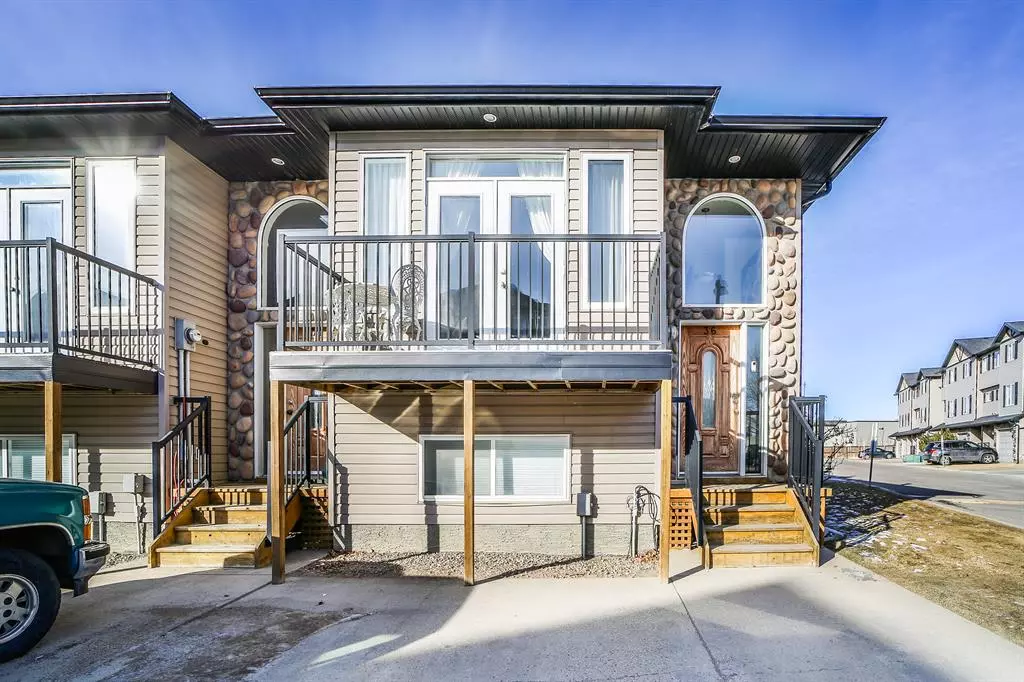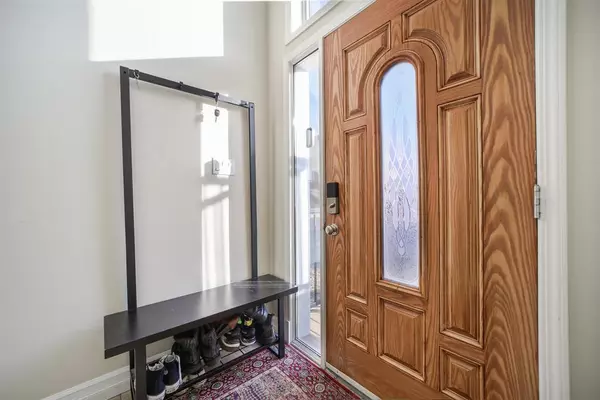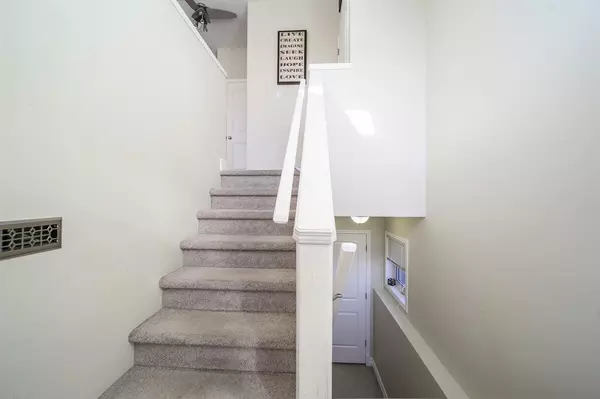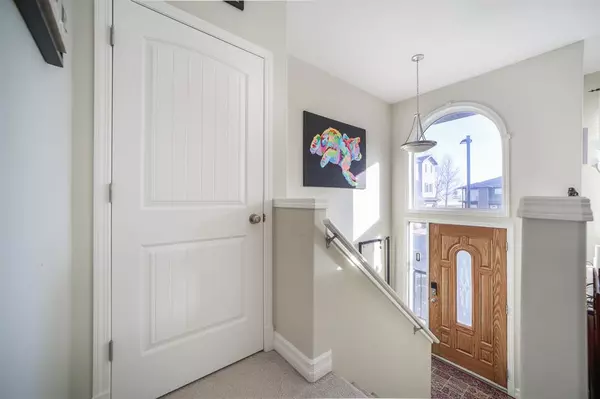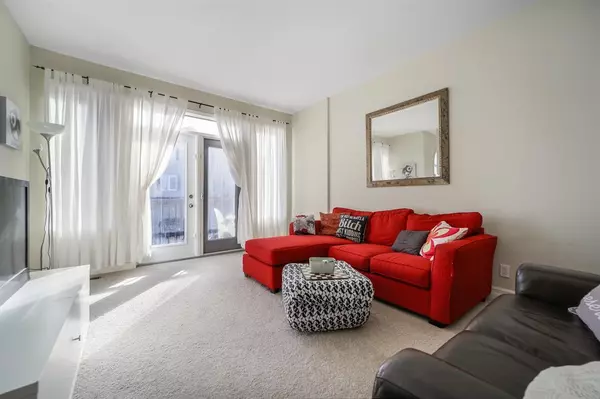$210,100
$210,000
For more information regarding the value of a property, please contact us for a free consultation.
3 Beds
2 Baths
655 SqFt
SOLD DATE : 03/10/2023
Key Details
Sold Price $210,100
Property Type Townhouse
Sub Type Row/Townhouse
Listing Status Sold
Purchase Type For Sale
Square Footage 655 sqft
Price per Sqft $320
Subdivision Heritage Heights
MLS® Listing ID A2026330
Sold Date 03/10/23
Style Bi-Level
Bedrooms 3
Full Baths 1
Half Baths 1
Condo Fees $298
Originating Board Lethbridge and District
Year Built 2005
Annual Tax Amount $2,159
Tax Year 2022
Property Description
Welcome to this stunning 3 bedroom, 2 bath condo in the highly desirable Mason's Pointe community. This spacious and inviting condo boasts a bright and airy feel, making it the perfect place to call home.
The three private bedrooms are located in the raised basement, ensuring added privacy and peace and quiet. The large windows allow natural light to pour in and each bedroom provides ample space and comfort, ensuring that you have the perfect environment to relax and unwind.
Outside, an assigned parking pad is conveniently located right in front of the condo, providing added convenience to your daily routine. Snow removal and lawn maintenance are taken care of with your condo fees, adding an extra level of ease and value to your condo.
The open floor plan integrates the main living space, eating area, and kitchen, providing a seamless layout perfect for entertaining guests or spending quality time with loved ones. Two outdoor living spaces, accessible through patio doors, flood the main floor living space with natural light and offer the perfect opportunity to enjoy beautiful summer evenings or relaxing after a long day.
In summary, this 3 bedroom, 2 bath condo in Mason's Pointe is a must see. With its convenient location, private bedrooms, stunning outdoor living spaces, and hassle free maintenance, this condo offers a fantastic value and quality of life. Don't miss out on the chance to own a bright and beautiful condo in one of the most sought after communities in the area.
Location
Province AB
County Lethbridge
Zoning R-37
Direction E
Rooms
Basement Finished, Full
Interior
Interior Features Vaulted Ceiling(s)
Heating Forced Air, Natural Gas
Cooling None
Flooring Carpet, Linoleum
Appliance Dishwasher, Dryer, Electric Stove, Microwave Hood Fan, Refrigerator, Washer
Laundry In Unit
Exterior
Garage Off Street, Parking Pad
Garage Description Off Street, Parking Pad
Fence None
Community Features Park, Schools Nearby, Playground, Shopping Nearby
Amenities Available None
Roof Type Asphalt Shingle
Porch Balcony(s)
Exposure E
Total Parking Spaces 2
Building
Lot Description Landscaped, Level
Foundation Poured Concrete
Architectural Style Bi-Level
Level or Stories Bi-Level
Structure Type Stone,Vinyl Siding
Others
HOA Fee Include Common Area Maintenance,Insurance,Professional Management,Reserve Fund Contributions,Snow Removal
Restrictions None Known
Tax ID 75872072
Ownership Private
Pets Description No
Read Less Info
Want to know what your home might be worth? Contact us for a FREE valuation!

Our team is ready to help you sell your home for the highest possible price ASAP
GET MORE INFORMATION

Agent | License ID: LDKATOCAN

