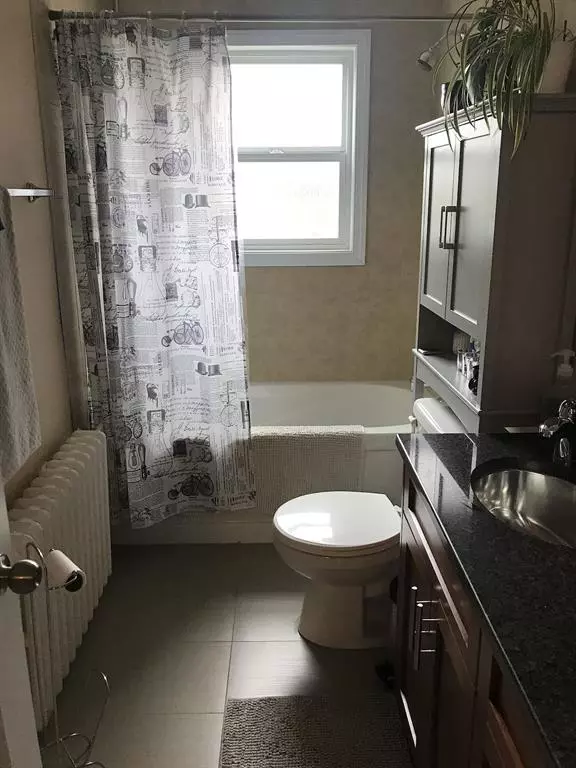$1,099,000
$1,150,000
4.4%For more information regarding the value of a property, please contact us for a free consultation.
6 Beds
2 Baths
2,201 SqFt
SOLD DATE : 03/10/2023
Key Details
Sold Price $1,099,000
Property Type Condo
Sub Type Apartment
Listing Status Sold
Purchase Type For Sale
Square Footage 2,201 sqft
Price per Sqft $499
Subdivision Renfrew
MLS® Listing ID A2018485
Sold Date 03/10/23
Style Low-Rise(1-4)
Bedrooms 6
Full Baths 2
Originating Board Calgary
Year Built 1954
Annual Tax Amount $5,358
Tax Year 2022
Lot Size 5,995 Sqft
Acres 0.14
Property Description
Renovated 4 Plex located on a quiet street in the popular inner-city community of Renfrew! Featured on a huge 50' x 120' lot. This revenue generating property is fully rented with long term tenants that would like to stay. The building features 2 X 3 bedroom and 2 x 1 bedroom units that bring in over $60K a year. The top 2 floors are both 3 bedroom units have been completely renovated, all the units feature vinyl plank/hardwood floors and are very quiet & spacious, with huge windows that bring in lots of natural light. Structurally this property is in great shape with a newer roof (2013), newer windows (2013) and a high efficiency boiler (2006). Lots of street parking out front & an oversized parking lot in the back. This building has been very well cared for and features a large back yard with a common area for the tenants. Adults only occupied & no pets & no smoking building. Located walking distance to the Renfrew recreation center, shopping & restaurants. Quick access to 16th Ave and Deerfoot Trail, transit out front, schools close by and a very short commute downtown! This building is in the perfect location for a revenue property! Extra income from coin operated Laundry. Total revenue of $62,400/yr. Long term tenants, please do not approach tenants. This an EXCELLENT investment for immediate cash flow & future redevelopment opportunities. *For Sale by Owner
Location
Province AB
County Calgary
Area Cal Zone Cc
Zoning R-C2
Direction E
Rooms
Basement Finished, Full, Suite
Interior
Interior Features Ceiling Fan(s), Chandelier, Closet Organizers, Granite Counters, High Ceilings, Natural Woodwork, No Animal Home, No Smoking Home, Open Floorplan, Pantry, Separate Entrance, Vinyl Windows
Heating Boiler, High Efficiency, Natural Gas
Cooling None
Flooring Carpet, Hardwood, Tile, Vinyl
Appliance Refrigerator, Stove(s), Washer/Dryer, Window Coverings
Laundry In Basement
Exterior
Garage Additional Parking, Alley Access, On Street, Oversized, Parking Lot, Parking Pad
Garage Description Additional Parking, Alley Access, On Street, Oversized, Parking Lot, Parking Pad
Fence Fenced
Community Features Park, Schools Nearby, Playground, Pool, Sidewalks, Street Lights, Tennis Court(s), Shopping Nearby
Roof Type Membrane
Porch Balcony(s), Deck, Patio
Lot Frontage 49.87
Exposure NE
Total Parking Spaces 9
Building
Lot Description Back Lane, Back Yard, Front Yard, Lawn, Garden, Landscaped, Level, Street Lighting, Rectangular Lot, Treed
Foundation Poured Concrete
Architectural Style Low-Rise(1-4)
Level or Stories Multi Level Unit
Structure Type Vinyl Siding,Wood Frame
Others
Restrictions None Known
Tax ID 76412589
Ownership Private
Read Less Info
Want to know what your home might be worth? Contact us for a FREE valuation!

Our team is ready to help you sell your home for the highest possible price ASAP
GET MORE INFORMATION

Agent | License ID: LDKATOCAN






