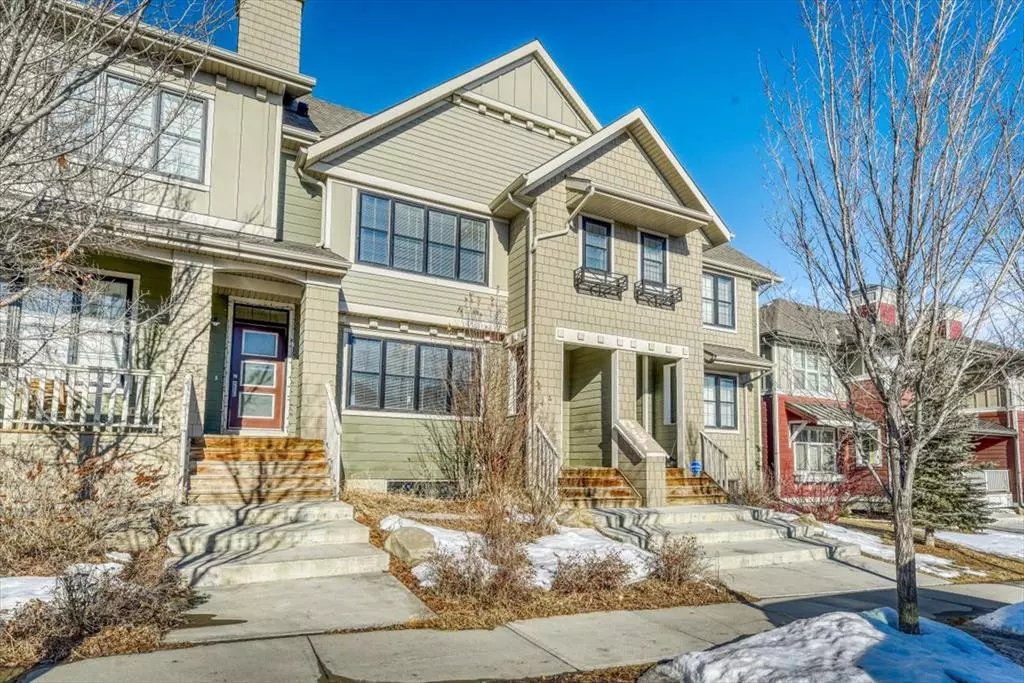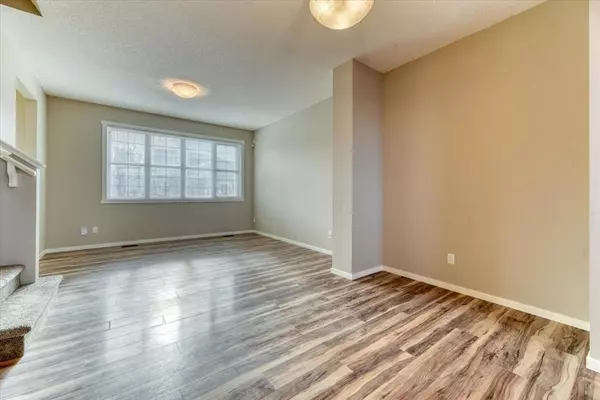$463,550
$470,000
1.4%For more information regarding the value of a property, please contact us for a free consultation.
2 Beds
3 Baths
1,136 SqFt
SOLD DATE : 03/10/2023
Key Details
Sold Price $463,550
Property Type Townhouse
Sub Type Row/Townhouse
Listing Status Sold
Purchase Type For Sale
Square Footage 1,136 sqft
Price per Sqft $408
Subdivision Mahogany
MLS® Listing ID A2024417
Sold Date 03/10/23
Style 2 Storey
Bedrooms 2
Full Baths 2
Half Baths 1
HOA Fees $45/ann
HOA Y/N 1
Originating Board Calgary
Year Built 2015
Annual Tax Amount $2,531
Tax Year 2022
Lot Size 2,303 Sqft
Acres 0.05
Property Description
Welcome to 62 Mahogany Drive SE. This well taken care of townhouse (no condo fees) is ready to go. The bright main level has laminate flooring, open living/dining and kitchen making it great for entertaining (or just life with small kids!) The kitchen has granite counters and stainless appliances. A 2 piece bath and back mudroom complete the first level. Upstairs you will find 2 good sized bedrooms, both with ensuites and walk in closets (the master has 2!) The basement is unspoiled, ready to be made into whatever suits your needs. The back yard is fenced and there are no neighbors behind! Double detached garage PLUS access to the gorgeous year-round Mahogany Lake! Close to all levels of schools, shopping and public transit. Come check this one out today!
Location
Province AB
County Calgary
Area Cal Zone Se
Zoning R-2M
Direction S
Rooms
Basement Full, Unfinished
Interior
Interior Features Closet Organizers, Granite Counters, Kitchen Island, Open Floorplan, Storage
Heating Forced Air, Natural Gas
Cooling None
Flooring Carpet, Ceramic Tile, Laminate
Appliance Dishwasher, Electric Stove, Garage Control(s), Microwave, Refrigerator, Washer/Dryer, Window Coverings
Laundry In Basement
Exterior
Garage Double Garage Detached
Garage Spaces 2.0
Garage Description Double Garage Detached
Fence Fenced
Community Features Clubhouse, Lake, Park, Schools Nearby, Playground, Sidewalks, Street Lights, Shopping Nearby
Amenities Available None
Roof Type Asphalt Shingle
Porch Front Porch
Lot Frontage 19.98
Exposure S
Total Parking Spaces 2
Building
Lot Description Back Lane, Back Yard
Foundation Poured Concrete
Architectural Style 2 Storey
Level or Stories Two
Structure Type Composite Siding,Wood Frame
Others
Restrictions Easement Registered On Title
Tax ID 76754702
Ownership Private
Read Less Info
Want to know what your home might be worth? Contact us for a FREE valuation!

Our team is ready to help you sell your home for the highest possible price ASAP
GET MORE INFORMATION

Agent | License ID: LDKATOCAN






