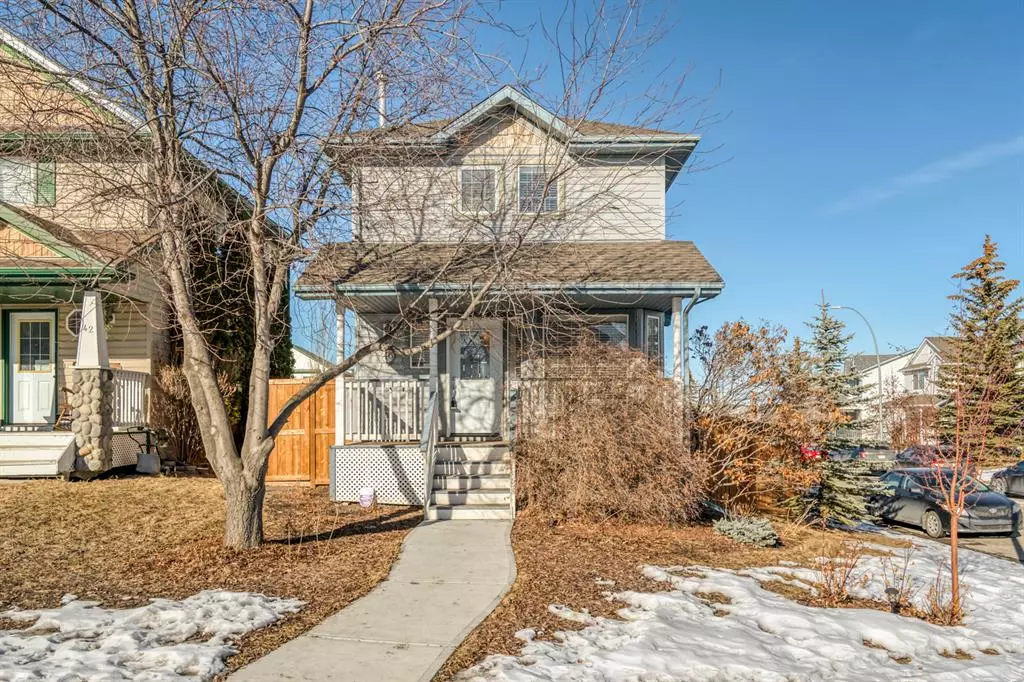$455,190
$470,000
3.2%For more information regarding the value of a property, please contact us for a free consultation.
3 Beds
2 Baths
1,032 SqFt
SOLD DATE : 03/10/2023
Key Details
Sold Price $455,190
Property Type Single Family Home
Sub Type Detached
Listing Status Sold
Purchase Type For Sale
Square Footage 1,032 sqft
Price per Sqft $441
Subdivision Bridlewood
MLS® Listing ID A2025011
Sold Date 03/10/23
Style 2 Storey
Bedrooms 3
Full Baths 1
Half Baths 1
Originating Board Calgary
Year Built 1998
Annual Tax Amount $2,187
Tax Year 2022
Lot Size 3,702 Sqft
Acres 0.09
Property Description
Welcome to this charming and spacious 2-storey single family home located on a desirable corner lot in the peaceful and family-friendly neighborhood of Bridlewood. This lovely home boasts an oversized double detached garage, offering plenty of parking and storage space for your vehicles and outdoor equipment.
As you step inside, you will be greeted by an inviting living room with large windows that provide ample natural light, creating a warm and welcoming atmosphere. The kitchen has ample counter and cabinet space, white appliances, and a convenient eat in dining area for casual get togethers. Upstairs, you will find three spacious bedrooms, including a bright and airy master bedroom with a good sized closet. The backyard is truly a paradise for outdoor relaxing and barbecues with friends on the completely rebuilt deck. The yard is a generous space for gardening, playing, or relaxing, making it a perfect oasis for you and your family. Additionally, the proximity to schools, shopping, and parks provides added convenience and ease of access to daily necessities and recreational activities. The basement is untouched and waiting for someone to build out the perfect man-cave or to add a 4th bedroom and second rec area. This home is perfect for someone just starting out, seeking comfort and affordability without compromising on quality or convenience. Don't miss out on this opportunity to make this house your dream home. Book your viewing today!
Location
Province AB
County Calgary
Area Cal Zone S
Zoning R-1N
Direction N
Rooms
Basement Full, Unfinished
Interior
Interior Features Laminate Counters, No Animal Home, No Smoking Home, Open Floorplan
Heating Forced Air, Natural Gas
Cooling None
Flooring Carpet, Vinyl
Appliance Dishwasher, Dryer, Electric Stove, Garage Control(s), Range Hood, Refrigerator, Washer, Window Coverings
Laundry In Basement
Exterior
Garage Double Garage Detached, Garage Faces Rear, On Street, Oversized
Garage Spaces 2.0
Garage Description Double Garage Detached, Garage Faces Rear, On Street, Oversized
Fence Fenced
Community Features Golf, Park, Schools Nearby, Playground, Sidewalks, Street Lights, Tennis Court(s), Shopping Nearby
Roof Type Asphalt Shingle
Porch Deck, Front Porch
Lot Frontage 36.22
Total Parking Spaces 2
Building
Lot Description Back Lane, Back Yard, Corner Lot
Foundation Poured Concrete
Architectural Style 2 Storey
Level or Stories Two
Structure Type Vinyl Siding
Others
Restrictions Utility Right Of Way
Tax ID 76656552
Ownership Private
Read Less Info
Want to know what your home might be worth? Contact us for a FREE valuation!

Our team is ready to help you sell your home for the highest possible price ASAP
GET MORE INFORMATION

Agent | License ID: LDKATOCAN






