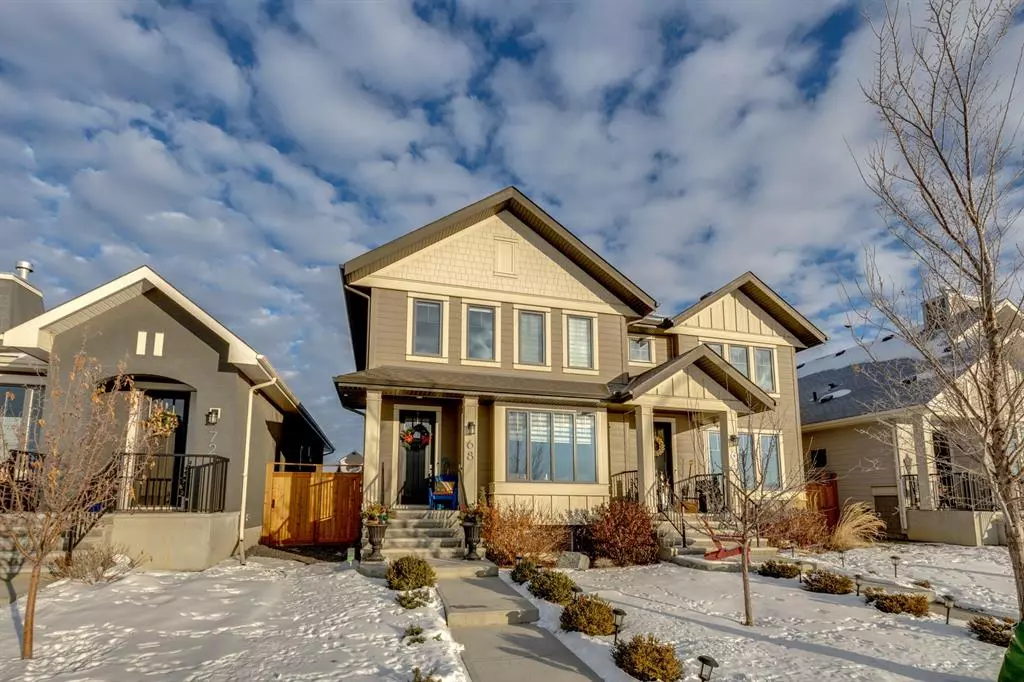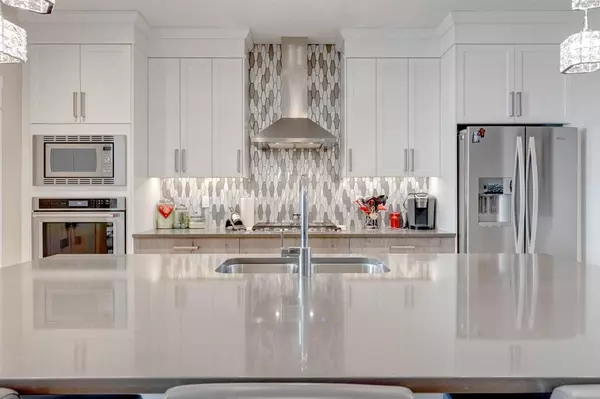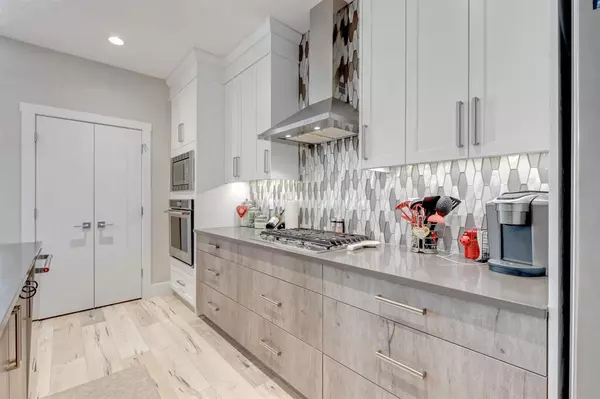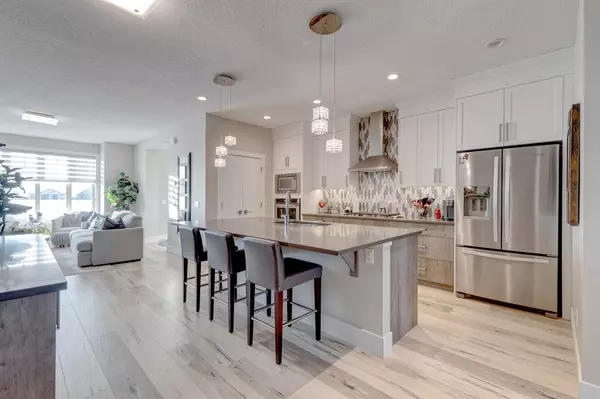$695,900
$719,900
3.3%For more information regarding the value of a property, please contact us for a free consultation.
3 Beds
4 Baths
1,772 SqFt
SOLD DATE : 03/10/2023
Key Details
Sold Price $695,900
Property Type Single Family Home
Sub Type Semi Detached (Half Duplex)
Listing Status Sold
Purchase Type For Sale
Square Footage 1,772 sqft
Price per Sqft $392
Subdivision Mahogany
MLS® Listing ID A2017982
Sold Date 03/10/23
Style 2 Storey,Side by Side
Bedrooms 3
Full Baths 3
Half Baths 1
HOA Fees $45/ann
HOA Y/N 1
Originating Board Calgary
Year Built 2018
Annual Tax Amount $3,506
Tax Year 2022
Lot Size 3,024 Sqft
Acres 0.07
Property Description
Gorgeous, fully developed 2-storey home with 3 bedrooms, 3.5 bathrooms and 2,568 sqft of living space featuring an open concept design. Formal entry and separate side entry/mudroom, custom kitchen with extended height cabinetry, high-end appliances including gas stop top and wall oven, huge island, granite countertops, and under cabinet lighting. Dining and living room with cozy gas fireplace (upgraded mantle and stone). The convenience of an upper-floor laundry room. The primary bedroom offers a generous walk-in closet, a tiled 5pc ensuite bath with dual sinks, a full-size shower, and a tub. The fully-finished basement appreciates plenty of natural light with a 3rd bedroom, an oversized window, a full bath, and a family/rec room. The backyard is perfect for those family BBQs and provides direct access to the front, complete with a stone patio. You'll love the central air conditioning and a double detached garage. The house also appreciates an unobstructed view of a future 13-acre central park with exposures to the lake, where paths meander through the wetlands, parks and beach access with complimentary usage of paddle boards and kayaks. Walking distance to the lakeside promenade connecting you to Mahogany Village amenities, including the Chairman's Steakhouse, Alvin's Jazz Club, and Rendezvous Dance club with live music. You'll absolutely want to see this home in person!
Location
Province AB
County Calgary
Area Cal Zone Se
Zoning R-2M
Direction S
Rooms
Basement Finished, Full
Interior
Interior Features Central Vacuum, Chandelier, French Door, Granite Counters, Kitchen Island, Open Floorplan, Soaking Tub, Walk-In Closet(s)
Heating Forced Air, Natural Gas
Cooling Central Air
Flooring Carpet, Ceramic Tile, Hardwood
Fireplaces Number 1
Fireplaces Type Gas, Living Room, Mantle, Stone
Appliance Built-In Gas Range, Built-In Oven, Central Air Conditioner, Dishwasher, Microwave, Range Hood, Refrigerator, Window Coverings, Wine Refrigerator
Laundry Laundry Room
Exterior
Garage Alley Access, Double Garage Detached, Insulated
Garage Spaces 2.0
Garage Description Alley Access, Double Garage Detached, Insulated
Fence Fenced
Community Features Lake, Park, Schools Nearby, Playground, Shopping Nearby
Amenities Available Beach Access, Clubhouse, Park, Recreation Facilities
Roof Type Asphalt Shingle
Porch Deck, Patio
Lot Frontage 25.99
Exposure S
Total Parking Spaces 2
Building
Lot Description Back Lane, Back Yard, Few Trees, Rectangular Lot
Foundation Poured Concrete
Architectural Style 2 Storey, Side by Side
Level or Stories Two
Structure Type Composite Siding,Wood Frame
Others
Restrictions Easement Registered On Title
Tax ID 76654980
Ownership Private
Read Less Info
Want to know what your home might be worth? Contact us for a FREE valuation!

Our team is ready to help you sell your home for the highest possible price ASAP
GET MORE INFORMATION

Agent | License ID: LDKATOCAN






