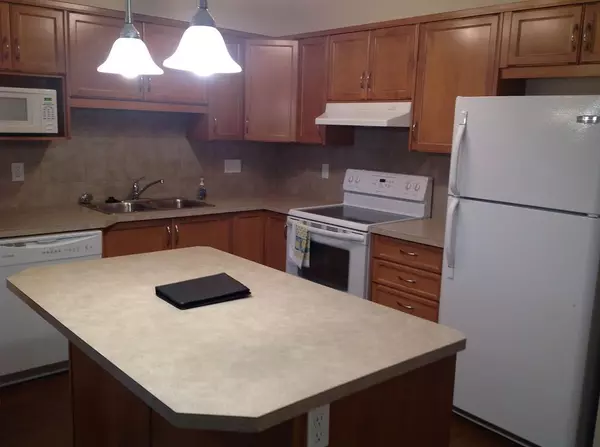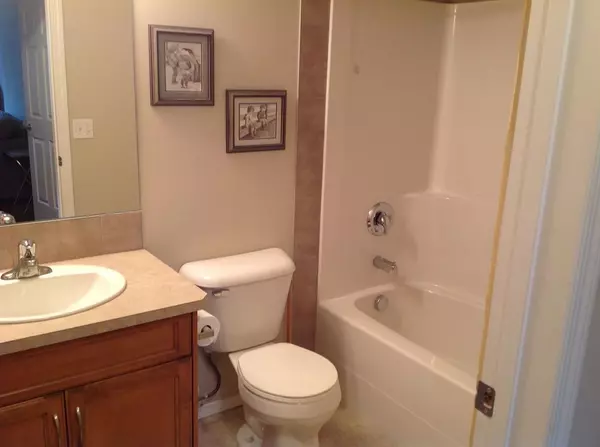$314,900
$314,900
For more information regarding the value of a property, please contact us for a free consultation.
2 Beds
2 Baths
890 SqFt
SOLD DATE : 03/09/2023
Key Details
Sold Price $314,900
Property Type Condo
Sub Type Apartment
Listing Status Sold
Purchase Type For Sale
Square Footage 890 sqft
Price per Sqft $353
Subdivision Woodhaven
MLS® Listing ID A2029453
Sold Date 03/09/23
Style Apartment
Bedrooms 2
Full Baths 2
Condo Fees $471/mo
Originating Board Calgary
Year Built 2008
Annual Tax Amount $1,797
Tax Year 2022
Property Description
Calvanna Village is THE most desirable +55 property in or near Okotoks!
This beautifully well kept, ground floor unit is located within the newest building at Calvanna Village which provides beautiful views of the tall spruce trees, green grass in the summer and best of all, if you are a deer fan - you WILL get a show nearly every day! This property is centrally located within Okotoks and is within walking distance of all the necessities such as Food, Grocery, Drug stores, Tim's, Professional Services, the list goes on! Enjoy this open concept 2 bed, 2 bath unit complete with laminate flooring throughout to get that clean, fresh look & feel. No need to be concerned with any noise from the parking lot or street with this unit as it faces north backing onto a fully treed greenbelt. Upon entering this unit, you will come upon the in-suite laundry/storage room on your left which has your own space saving, stackable washer & dryer. Within that room you will also find shelving, your electrical panel and the fiber optic connection so you can send photos of your new place to friends & family just that much faster! The kitchen is complete with a generous amount of cabinets throughout which surround the large kitchen island, all of which are sure to hold all of your kitchen treasures and necessities!
The large living room area is perfect to host friends and family. Leading you down the main hallway you will find two spacious bedrooms along with a full bath right across from the second bedroom. Within the primary bedroom you will find a HUGE walk-in/thru closet that will lead you to the private ensuite bath. Once you leave the unit to head to your vehicle nicely tucked away in the heated, underground parkade (which also includes your own fenced in, private storage locker), you have the choice to use the stairs located just steps away, or take a few steps the other way and take the elevator to the parkade level. Outside your building, you will find ample visitor parking and a very short walk to the Club House. The Club House consists of 2 levels where you can enjoy a number of various activities at any given time throughout the week. Game nights, Bingo, Crib, Music Nights, Ping Pong, Pool and even an exercise area! Schedule your viewing today - this unit wont last!
Location
Province AB
County Foothills County
Zoning NC
Direction N
Interior
Interior Features Kitchen Island, No Animal Home, No Smoking Home, Open Floorplan, Vinyl Windows, Wired for Data
Heating In Floor
Cooling None
Flooring Laminate, Linoleum
Appliance Dishwasher, Electric Stove, Garage Control(s), Microwave, Refrigerator, Washer/Dryer Stacked
Laundry In Unit
Exterior
Garage Parkade
Garage Description Parkade
Community Features Clubhouse, Shopping Nearby
Amenities Available Clubhouse, Elevator(s), Fitness Center, Parking, Secured Parking, Storage, Visitor Parking
Porch Balcony(s)
Exposure N
Total Parking Spaces 1
Building
Story 3
Architectural Style Apartment
Level or Stories Single Level Unit
Structure Type Concrete,Wood Frame
Others
HOA Fee Include Common Area Maintenance,Heat,Insurance,Parking,Professional Management,Reserve Fund Contributions,Sewer,Snow Removal,Trash,Water
Restrictions Adult Living,Pets Not Allowed
Tax ID 77064387
Ownership Private
Pets Description No
Read Less Info
Want to know what your home might be worth? Contact us for a FREE valuation!

Our team is ready to help you sell your home for the highest possible price ASAP
GET MORE INFORMATION

Agent | License ID: LDKATOCAN






