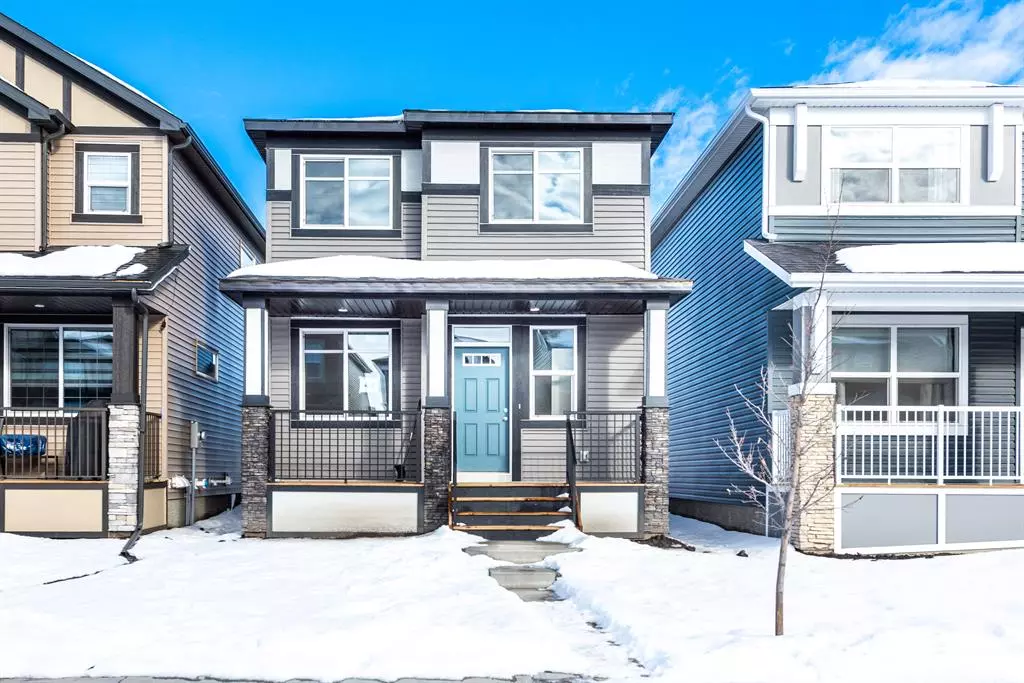$522,000
$529,900
1.5%For more information regarding the value of a property, please contact us for a free consultation.
3 Beds
3 Baths
1,654 SqFt
SOLD DATE : 03/09/2023
Key Details
Sold Price $522,000
Property Type Single Family Home
Sub Type Detached
Listing Status Sold
Purchase Type For Sale
Square Footage 1,654 sqft
Price per Sqft $315
Subdivision Legacy
MLS® Listing ID A2024999
Sold Date 03/09/23
Style 2 Storey
Bedrooms 3
Full Baths 2
Half Baths 1
HOA Fees $10/ann
HOA Y/N 1
Originating Board Calgary
Year Built 2022
Annual Tax Amount $986
Tax Year 2022
Lot Size 2,830 Sqft
Acres 0.06
Property Description
BRAND NEW, NEVER LIVED IN HOME ! LEGACY SE! ready for move in. This elegant 3 BED plus DEN 2.5 Bath 2 Storey quality-built home with energy efficient TRIPLE PANE WINDOWS has numerous upgrades. Open Concept Floor Plan with lot of Natural Light. VINYL plank flooring, 9’ FT ceiling, Spacious living room with Fancy Fire Place, Chef's Dream Kitchen with CHIMNEY HOOD FAN & 2 Toned Kitchen Cabinets, WALK IN PANTRY, Quartz Counter Top and Stainless Steel Appliances & Big Dining Room. Wide stairs leads to the upper floor with nice corridor. New Zebra Blinds on windows. Huge Master bedroom has large window, big walking closet and upgraded en suite bath room with shower. Good size other 2 Bed Rooms, a Full bath and spacious Laundry Room completes the upper floor plan. Nearby Play ground, shopping center and walking paths with lot of green space around are some of the features of this lovely community. Don't Miss it, Call your favorite Realtor NOW!
Location
Province AB
County Calgary
Area Cal Zone S
Zoning R-1N
Direction S
Rooms
Basement Full, Unfinished
Interior
Interior Features Kitchen Island
Heating Forced Air
Cooling None
Flooring Carpet, Concrete, Vinyl Plank
Fireplaces Number 1
Fireplaces Type Electric, Living Room
Appliance Dishwasher, Electric Stove, Microwave, Range Hood, Refrigerator, Washer/Dryer Stacked
Laundry Laundry Room
Exterior
Garage Off Street, Parking Pad
Garage Description Off Street, Parking Pad
Fence None
Community Features Park, Schools Nearby, Pool, Sidewalks, Shopping Nearby
Amenities Available Park
Roof Type Asphalt Shingle
Porch Front Porch
Lot Frontage 75.46
Total Parking Spaces 2
Building
Lot Description Back Lane, Back Yard, Rectangular Lot
Foundation Poured Concrete
Architectural Style 2 Storey
Level or Stories Two
Structure Type Mixed
New Construction 1
Others
Restrictions None Known
Tax ID 76341273
Ownership Private
Read Less Info
Want to know what your home might be worth? Contact us for a FREE valuation!

Our team is ready to help you sell your home for the highest possible price ASAP
GET MORE INFORMATION

Agent | License ID: LDKATOCAN


