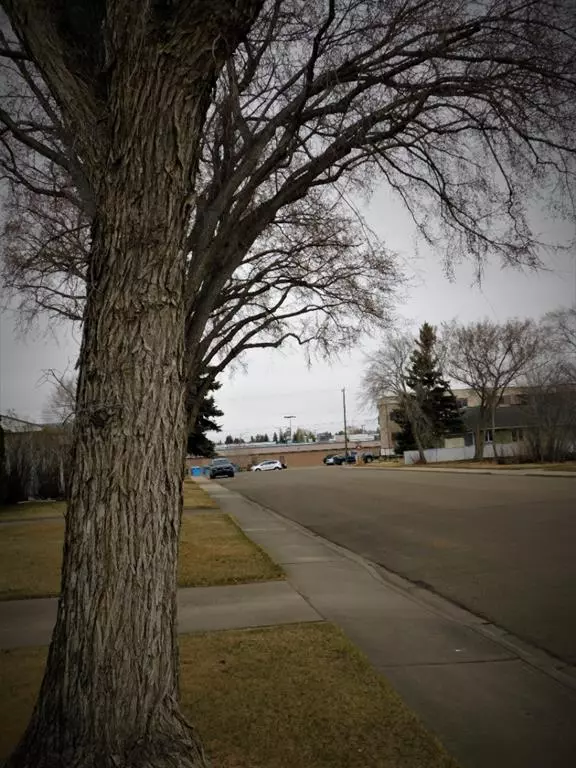$290,000
$299,000
3.0%For more information regarding the value of a property, please contact us for a free consultation.
5 Beds
2 Baths
912 SqFt
SOLD DATE : 03/09/2023
Key Details
Sold Price $290,000
Property Type Single Family Home
Sub Type Detached
Listing Status Sold
Purchase Type For Sale
Square Footage 912 sqft
Price per Sqft $317
Subdivision West End
MLS® Listing ID A1207452
Sold Date 03/09/23
Style Bungalow
Bedrooms 5
Full Baths 2
Originating Board South Central
Year Built 1961
Annual Tax Amount $2,840
Tax Year 2021
Lot Size 6,150 Sqft
Acres 0.14
Property Description
PREPARE TO BE IMPRESSED... Lets take a tour of this home starting at the front door where you are greeted with beautiful hardwood floors entering the living room. On to the renovated kitchen completed with soft close drawers and Quartz counter tops. Down the hall with 2 bedrooms. One of which could also be a back entrance with a wheel chair lift off the back deck, and a 4 piece bathroom, Down stairs to a wet bar, 3 good sized bedroom another 4 piece bathroom and a large laundry / storage room. Outside you are sure to appreciate this Unique Heated Drive through garage. There is also a nice back yard sitting area and garden spot. ( Some of the renovations this home has seen in the last few years include kitchen, a metal roof, siding, increased insulation and many of the windows have been replaced ). If you are looking for a New Home you will want to view this property.
Location
Province AB
County Brooks
Zoning R-SD
Direction E
Rooms
Basement Finished, Full
Interior
Interior Features Wet Bar
Heating Forced Air
Cooling None
Flooring Carpet, Hardwood, Linoleum
Appliance Bar Fridge, Dishwasher, Electric Stove, Microwave Hood Fan, Refrigerator
Laundry In Basement
Exterior
Garage Double Garage Detached
Garage Spaces 2.0
Garage Description Double Garage Detached
Fence Fenced, Partial
Community Features Shopping Nearby
Roof Type Metal
Porch Deck
Lot Frontage 50.0
Total Parking Spaces 4
Building
Lot Description Back Lane, Few Trees, Front Yard, Landscaped, Rectangular Lot
Foundation Poured Concrete
Architectural Style Bungalow
Level or Stories One
Structure Type See Remarks
Others
Restrictions None Known
Tax ID 56476992
Ownership See Remarks
Read Less Info
Want to know what your home might be worth? Contact us for a FREE valuation!

Our team is ready to help you sell your home for the highest possible price ASAP
GET MORE INFORMATION

Agent | License ID: LDKATOCAN






