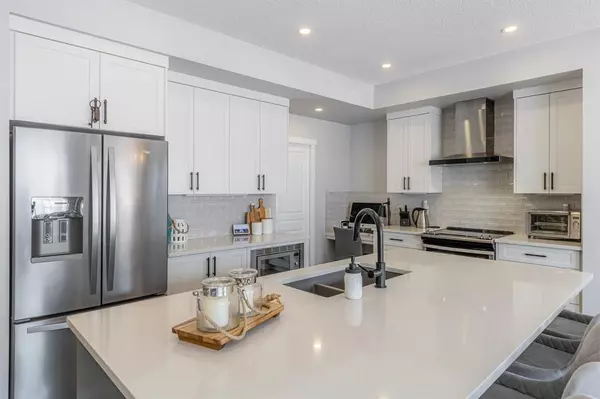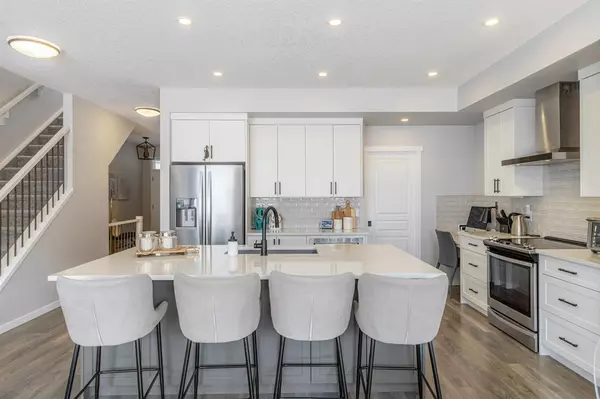$737,000
$739,900
0.4%For more information regarding the value of a property, please contact us for a free consultation.
3 Beds
3 Baths
2,283 SqFt
SOLD DATE : 03/09/2023
Key Details
Sold Price $737,000
Property Type Single Family Home
Sub Type Detached
Listing Status Sold
Purchase Type For Sale
Square Footage 2,283 sqft
Price per Sqft $322
Subdivision Mahogany
MLS® Listing ID A2023808
Sold Date 03/09/23
Style 2 Storey
Bedrooms 3
Full Baths 2
Half Baths 1
HOA Fees $43/ann
HOA Y/N 1
Originating Board Calgary
Year Built 2017
Annual Tax Amount $4,286
Tax Year 2022
Lot Size 3,379 Sqft
Acres 0.08
Property Description
Located on a quiet street in the popular lake community of Mahogany, this wonderfully upgraded two-storey with over 3000 square feet of living space is the one property you don’t want to miss. The open concept main floor highlights include luxury vinyl plank flooring throughout, white shaker style cabinetry with quartz countertops, a subway tile backsplash, stainless steel appliances, a large grey tone kitchen island with breakfast eating bar, pot lighting overhead, a large dining area off the kitchen that is open to the bright and spacious living room. Upstairs there in an interior bonus room perfect for entertaining, a common 4-piece bathroom, a laundry room and three spacious bedrooms including the master featuring plenty of closet space and a private 5-piece ensuite with dual sinks, a deep soaker tub and a shower. The lower level features a large rec room and the opportunity for a third full bathroom. Enjoy the summer days ahead on the back deck in the fully fenced and landscaped backyard with trees planted for privacy. Located close to the lake, schools, shops, restaurants, transit and more. Book your viewing today!
Location
Province AB
County Calgary
Area Cal Zone Se
Zoning R-1N
Direction W
Rooms
Basement Finished, Full
Interior
Interior Features Breakfast Bar, Double Vanity, Kitchen Island, Open Floorplan
Heating Forced Air, Natural Gas
Cooling Central Air
Flooring Carpet, Ceramic Tile, Vinyl
Appliance Central Air Conditioner, Dishwasher, Dryer, Electric Stove, Microwave, Range Hood, Refrigerator, Washer, Window Coverings
Laundry Upper Level
Exterior
Garage Double Garage Attached
Garage Spaces 2.0
Garage Description Double Garage Attached
Fence Fenced
Community Features Clubhouse, Fishing, Lake, Park, Schools Nearby, Playground, Shopping Nearby
Amenities Available Beach Access, Clubhouse, Park
Roof Type Asphalt Shingle
Porch Deck
Lot Frontage 29.4
Total Parking Spaces 4
Building
Lot Description Low Maintenance Landscape, Rectangular Lot
Foundation Poured Concrete
Architectural Style 2 Storey
Level or Stories Two
Structure Type Composite Siding,Stone,Wood Frame
Others
Restrictions Restrictive Covenant-Building Design/Size,Utility Right Of Way
Tax ID 76507537
Ownership Private
Read Less Info
Want to know what your home might be worth? Contact us for a FREE valuation!

Our team is ready to help you sell your home for the highest possible price ASAP
GET MORE INFORMATION

Agent | License ID: LDKATOCAN






